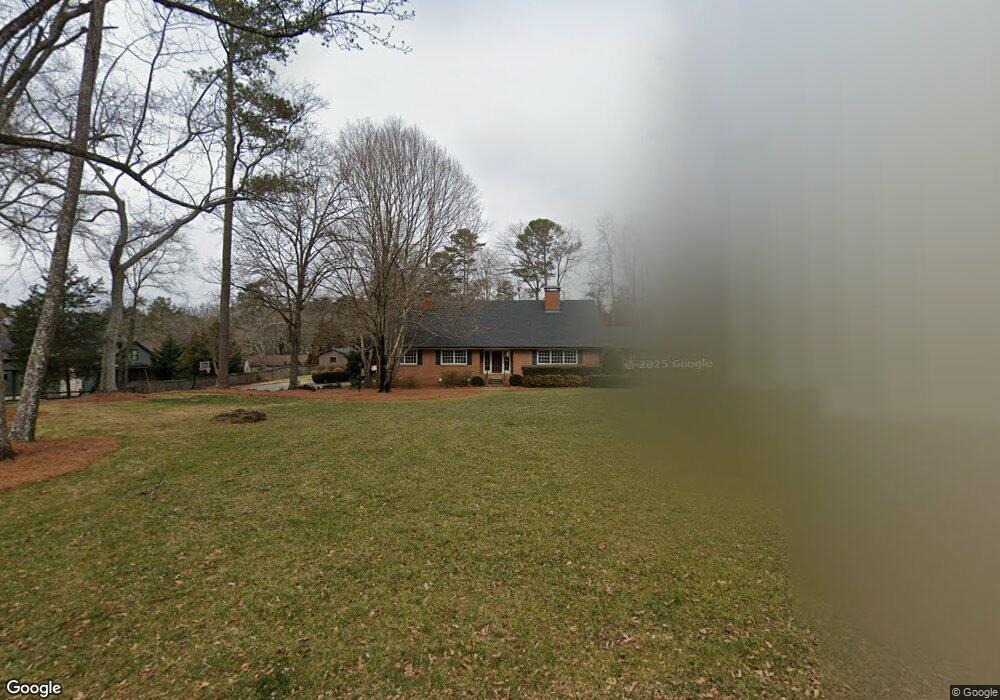435 Woodward Way Athens, GA 30606
Five Points NeighborhoodEstimated Value: $1,144,000 - $1,572,000
Highlights
- Cathedral Ceiling
- Wood Flooring
- Fenced Yard
- Clarke Central High School Rated A-
- No HOA
- Home Security System
About This Home
As of March 2014Beautifully and fully remodeled to the studs in 2011. 4 bedroom with master en-suite downstairs, 3 bedrooms upstairs each with private bath. Kitchenette upstairs for the kids includes sink, microwave and full size refrigerator. All baths have upscale, period appropriate tile. Pool with pool bath plus private powder room for guests. Gourmet kitchen, three fireplaces. All rooms are oversized. Keeping room, dining room that seats 12, formal living big enough for Elvis, office with abundant light and quad doors that open to a huge deck with outdoor room set up. All new open cell spray foam insulation from top to bottom, interior insulation installed in all interior walls and ceilings for soundproofing, top grade Pella Windows, encapsulated crawl space, electric, plumbing, updated heating and cooling. Custom woodwork abounds. Laundry upstairs and down. House is wired for full lighting Automation, central sound, and alarm all controllable thru your iPhone from anywhere in the world. 4500 sf. Sits on 1.22 flat acres in Glenwood. great neighbors, kids in the neighborhood! Wonderful place to raise a family!
Home Details
Home Type
- Single Family
Est. Annual Taxes
- $4,500
Year Built
- Built in 1954
Lot Details
- Fenced Yard
Parking
- 3 Parking Spaces
Home Design
- Brick Exterior Construction
- Frame Construction
Interior Spaces
- 1-Story Property
- Cathedral Ceiling
- Gas Fireplace
- Crawl Space
- Home Security System
Kitchen
- Range
- Microwave
- Dishwasher
- Kitchen Island
- Disposal
Flooring
- Wood
- Tile
Bedrooms and Bathrooms
- 4 Bedrooms
Laundry
- Dryer
- Washer
Schools
- Barrow Elementary School
- Clarke Middle School
- Clarke Central High School
Utilities
- Forced Air Heating and Cooling System
- Heat Pump System
Community Details
- No Home Owners Association
- Bedgood Glenwood Subdivision
Listing and Financial Details
- Assessor Parcel Number 12403 C006
Ownership History
Purchase Details
Home Financials for this Owner
Home Financials are based on the most recent Mortgage that was taken out on this home.Purchase Details
Home Financials for this Owner
Home Financials are based on the most recent Mortgage that was taken out on this home.Purchase Details
Purchase Details
Purchase Details
Purchase Details
Home Values in the Area
Average Home Value in this Area
Purchase History
| Date | Buyer | Sale Price | Title Company |
|---|---|---|---|
| Collar Paul W | $573,839 | -- | |
| Gringeri Joseph S | -- | -- | |
| Gringeri Joseph S | $260,000 | -- | |
| Stephens Winston | $51,712 | -- | |
| Gringeri Joseph S | -- | -- | |
| Stephens Lawton E | -- | -- | |
| Stephens Robert G | -- | -- |
Mortgage History
| Date | Status | Borrower | Loan Amount |
|---|---|---|---|
| Open | Collar Paul W | $487,763 | |
| Previous Owner | Stephens Winston | $253,409 |
Property History
| Date | Event | Price | List to Sale | Price per Sq Ft |
|---|---|---|---|---|
| 03/17/2014 03/17/14 | Sold | $573,839 | -4.4% | $128 / Sq Ft |
| 02/15/2014 02/15/14 | Pending | -- | -- | -- |
| 01/16/2014 01/16/14 | For Sale | $600,000 | -- | $133 / Sq Ft |
Tax History Compared to Growth
Tax History
| Year | Tax Paid | Tax Assessment Tax Assessment Total Assessment is a certain percentage of the fair market value that is determined by local assessors to be the total taxable value of land and additions on the property. | Land | Improvement |
|---|---|---|---|---|
| 2025 | $12,736 | $441,690 | $73,200 | $368,490 |
| 2024 | $12,568 | $402,180 | $73,200 | $328,980 |
| 2023 | $9,187 | $293,978 | $53,680 | $240,298 |
| 2022 | $9,378 | $293,978 | $53,680 | $240,298 |
| 2021 | $11,369 | $309,224 | $53,680 | $255,544 |
| 2020 | $10,276 | $304,930 | $53,680 | $251,250 |
| 2019 | $9,995 | $294,412 | $53,680 | $240,732 |
| 2018 | $8,845 | $260,523 | $53,680 | $206,843 |
| 2017 | $8,318 | $245,002 | $53,680 | $191,322 |
| 2016 | $7,853 | $231,307 | $53,680 | $177,627 |
| 2015 | $7,171 | $210,907 | $48,800 | $162,107 |
| 2014 | $6,141 | $190,314 | $48,800 | $141,514 |
Map
Source: Savannah Multi-List Corporation
MLS Number: CM936495
APN: 124D3-C-008
- 164 Plum Nelly Rd
- 104 W Lake Ct
- 589 W Lake Dr
- 275 Westview Dr
- 2019 S Lumpkin St
- 299 Kennington Dr
- 200 Cheatham Dr
- 590 Highland Ave
- 190 Bowles Dr Unit 1
- 190 Bowles Dr
- 175 Tillman Ln
- 262 Rhodes Dr
- 490 Mcwhorter Dr
- 201 Hamilton Rd Unit 7
- 201 Hamilton Rd
- 155 Harold Dr
- 105 Princeton Mill Rd
- 205 Heritage Stroll
- 102 Branford Place
- 497 Somerset Dr
- 431 Woodward Way
- 445 Woodward Way
- 435 Westview Dr
- 440 Woodward Way
- 430 Woodward Way
- 425 Woodward Way
- 425 Westview Dr
- 420 Woodward Way
- 101 Duncan Springs Rd
- 445 Westview Dr
- 450 Woodward Way
- 415 Westview Dr
- 165 Glenwood Dr
- 205 Glenwood Dr
- 175 Glenwood Dr
- 165 Duncan Springs Rd
- 123 Duncan Springs Rd
- 155 Duncan Springs Rd
- 209 Glenwood Dr
- 405 Westview Dr
