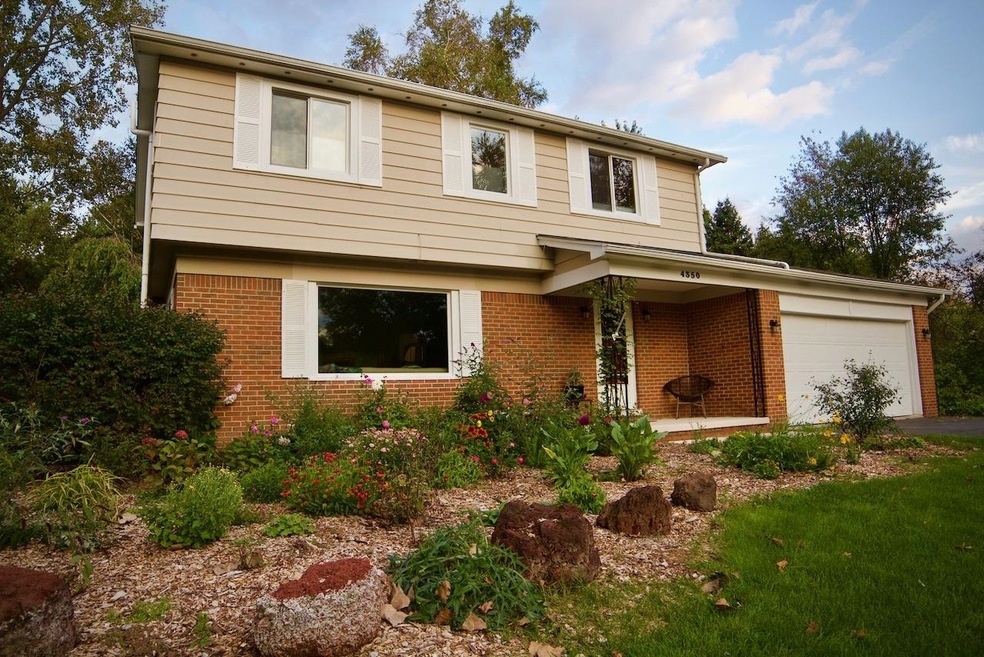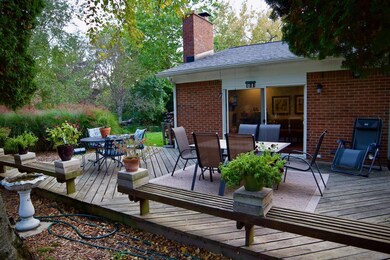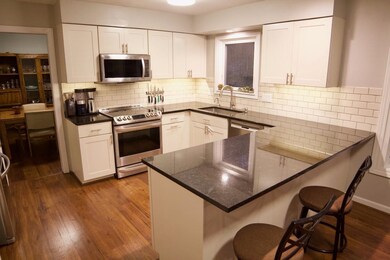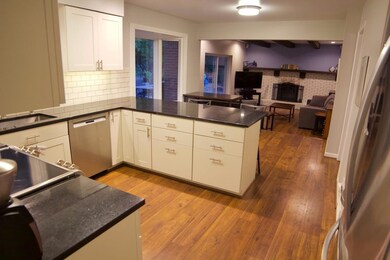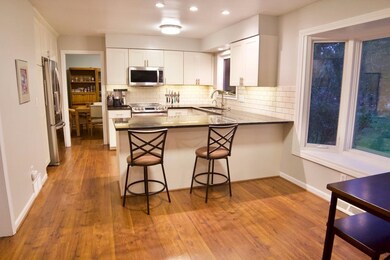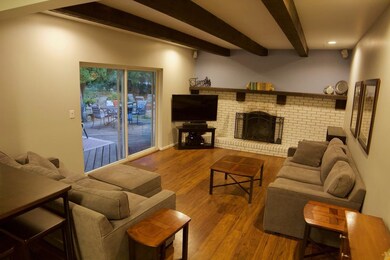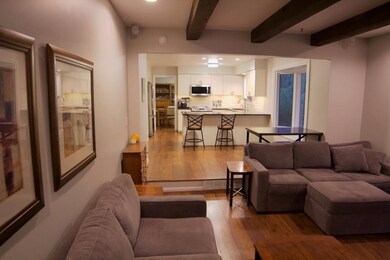
4350 Crestline Dr Ann Arbor, MI 48103
Highlights
- Colonial Architecture
- Deck
- Breakfast Area or Nook
- Creekside Intermediate School Rated A-
- Wood Flooring
- Porch
About This Home
As of December 2019Beautifully updated move-in ready home in Loch Alpine! The fully updated kitchen stuns with all new soft close cabinets, granite counters, tile backsplash, under cabinet lighting, overhead lighting, insta-hot water tap and stainless steel LG and Bosch appliances. New wide plank wood laminate flooring is found throughout the first floor, with refinished original oak hardwood floors on the second floor. Enjoy entertaining outdoors with both the deck and patio surrounded by lush landscaping. Finish the evening around the built-in fire pit. With a natural gas standby generator, brand new roof and all new Marvin fiberglass windows throughout, you won't have to do a thing to this home for years to come. Additional updates include radon mitigation system, newer paint throughout, new window treatm treatments throughout the second floor, new ceiling fans in all bedrooms, new water softener, new disposal in kitchen, new light switch and outlet covers throughout, new keyless garage door opener and all new outdoor lighting. Walk to Loch Alpine parks and trails. Close to expressways, downtown Dexter, downtown Ann Arbor, metro parks and B2B Trail. Come see this beautiful home that was meticulously updated with the intention of a forever home in mind!, Primary Bath
Last Agent to Sell the Property
Cornerstone Real Estate License #6501388450 Listed on: 10/17/2019
Home Details
Home Type
- Single Family
Est. Annual Taxes
- $5,599
Year Built
- Built in 1967
Lot Details
- 0.42 Acre Lot
- Property fronts a private road
- Property is zoned R2, R2
HOA Fees
- $65 Monthly HOA Fees
Home Design
- Colonial Architecture
- Brick Exterior Construction
- Aluminum Siding
Interior Spaces
- 1,967 Sq Ft Home
- 2-Story Property
- Ceiling Fan
- Wood Burning Fireplace
- Window Treatments
- Living Room
- Dining Area
- Partial Basement
Kitchen
- Breakfast Area or Nook
- Eat-In Kitchen
- Oven
- Range
- Microwave
- Dishwasher
- Disposal
Flooring
- Wood
- Laminate
- Ceramic Tile
Bedrooms and Bathrooms
- 4 Bedrooms
Laundry
- Laundry on lower level
- Dryer
- Washer
Parking
- Attached Garage
- Garage Door Opener
Outdoor Features
- Deck
- Patio
- Porch
Schools
- Dexter High Middle School
- Dexter High School
Utilities
- Forced Air Heating and Cooling System
- Heating System Uses Natural Gas
- Power Generator
- Water Softener is Owned
- Cable TV Available
Community Details
Overview
- Association fees include snow removal
Recreation
- Community Playground
- Trails
Ownership History
Purchase Details
Home Financials for this Owner
Home Financials are based on the most recent Mortgage that was taken out on this home.Purchase Details
Home Financials for this Owner
Home Financials are based on the most recent Mortgage that was taken out on this home.Purchase Details
Similar Homes in Ann Arbor, MI
Home Values in the Area
Average Home Value in this Area
Purchase History
| Date | Type | Sale Price | Title Company |
|---|---|---|---|
| Warranty Deed | $360,000 | Barristers Setmnt & Ttl Agcy | |
| Warranty Deed | $310,000 | Barristers Settlement & Titl | |
| Interfamily Deed Transfer | -- | None Available |
Mortgage History
| Date | Status | Loan Amount | Loan Type |
|---|---|---|---|
| Open | $317,505 | New Conventional | |
| Closed | $324,000 | New Conventional | |
| Closed | $324,000 | New Conventional | |
| Previous Owner | $248,000 | New Conventional |
Property History
| Date | Event | Price | Change | Sq Ft Price |
|---|---|---|---|---|
| 12/10/2019 12/10/19 | Sold | $360,000 | -4.0% | $183 / Sq Ft |
| 12/09/2019 12/09/19 | Pending | -- | -- | -- |
| 10/17/2019 10/17/19 | For Sale | $375,000 | +21.0% | $191 / Sq Ft |
| 08/03/2017 08/03/17 | Sold | $310,000 | -8.8% | $114 / Sq Ft |
| 08/01/2017 08/01/17 | Pending | -- | -- | -- |
| 01/18/2017 01/18/17 | For Sale | $339,900 | -- | $125 / Sq Ft |
Tax History Compared to Growth
Tax History
| Year | Tax Paid | Tax Assessment Tax Assessment Total Assessment is a certain percentage of the fair market value that is determined by local assessors to be the total taxable value of land and additions on the property. | Land | Improvement |
|---|---|---|---|---|
| 2025 | -- | $216,200 | $0 | $0 |
| 2024 | $1,999 | $200,900 | $0 | $0 |
| 2023 | $1,904 | $187,300 | $0 | $0 |
| 2022 | $6,332 | $178,100 | $0 | $0 |
| 2021 | $5,983 | $174,200 | $0 | $0 |
| 2020 | $5,998 | $165,600 | $0 | $0 |
| 2019 | $5,779 | $163,800 | $163,800 | $0 |
| 2018 | $5,599 | $160,200 | $0 | $0 |
| 2017 | $3,923 | $170,100 | $0 | $0 |
| 2016 | $1,211 | $114,002 | $0 | $0 |
| 2015 | -- | $113,662 | $0 | $0 |
| 2014 | -- | $110,112 | $0 | $0 |
| 2013 | -- | $110,112 | $0 | $0 |
Agents Affiliated with this Home
-
J
Seller's Agent in 2019
Jennifer Logan
Cornerstone Real Estate
(734) 904-2647
13 Total Sales
-

Buyer's Agent in 2019
Lisa Stelter
The Charles Reinhart Company
(734) 645-7909
238 Total Sales
-
C
Seller's Agent in 2017
Christine Fitzsimons
Howard Hanna Real Estate
(734) 475-3737
94 Total Sales
Map
Source: Southwestern Michigan Association of REALTORS®
MLS Number: 23122520
APN: 08-02-261-003
- 4755 Bridgeway Dr
- 4773 Aberdeen Dr
- 4841 Northgate Dr
- 3850 W Loch Alpine Dr
- 5535 W Huron River Dr
- 3847 Lake Vista Dr
- 4297 Upper Glade Ct
- 2865 Walters Way Unit 1
- 3250 Oak Hollow Dr
- 2801 W Delhi Rd
- 2250 Peters Rd
- 2100 W Delhi Rd
- 6810 Morrison Hills Ct
- 2160 E Delhi Rd
- 6837 Morrison Hills Ct
- 6825 Morrison Hls Ct
- 3431 E Pineview Dr
- 2805 Byington Blvd
- 2971 Daleview Dr
- 3673 Pheasant Dr
