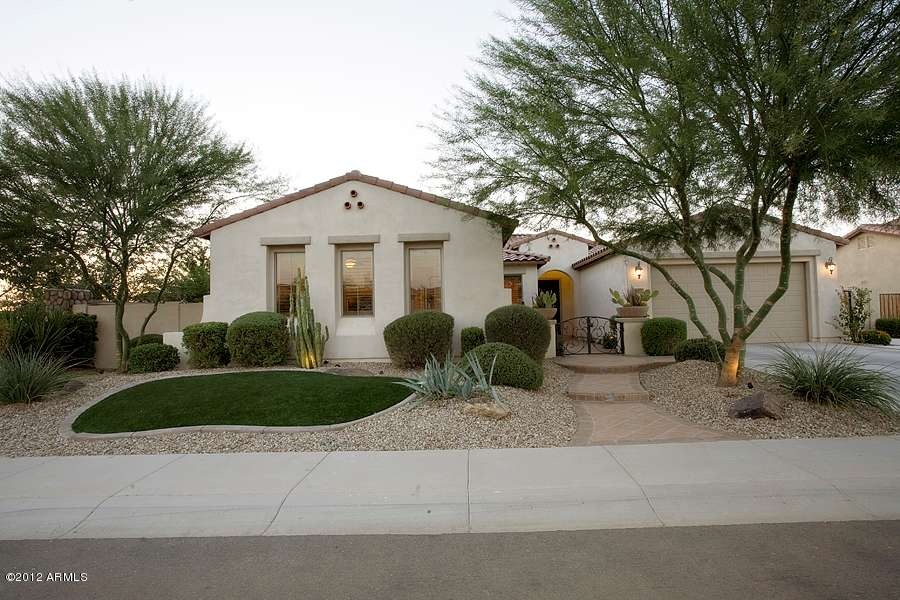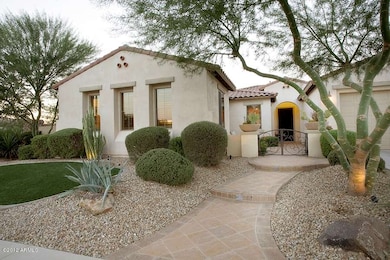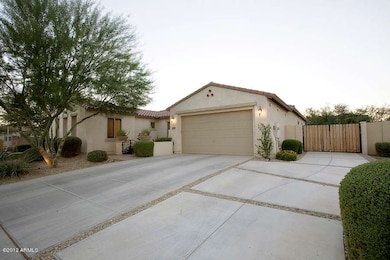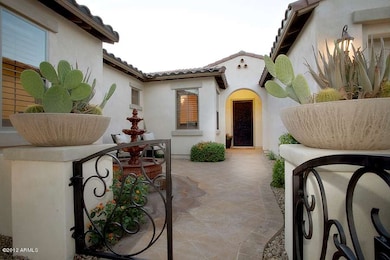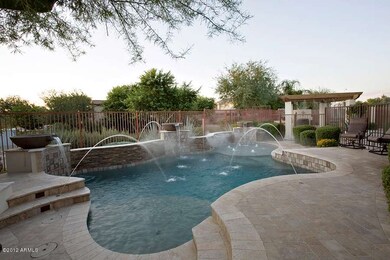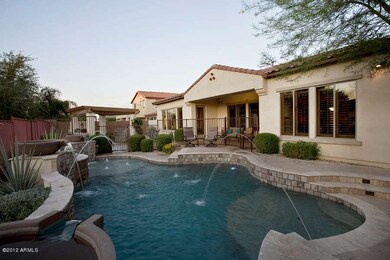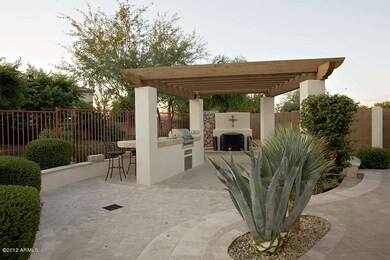
4350 S White Dr Chandler, AZ 85249
South Chandler NeighborhoodHighlights
- Play Pool
- RV Gated
- Outdoor Fireplace
- Audrey & Robert Ryan Elementary School Rated A
- Community Lake
- Wood Flooring
About This Home
As of July 2025No expense was spared in this stunning 5 bedroom, 3 1/2 bath home. This popular Loyola floor plan has a canterra stone walkway & courtyard w/ fountain. Inside includes wood shutters, tumbled travertine throughout, marble foyer inlay, custom wood media niche includ stone wall, new 2-tone paint, audio system with room touch pads, built-in speakers and surround sound. The open kitchen has granite countertops, SS appl, walk-in pantry and large breakfast bar. The backyard is a custom oasis and entertainers dream including custom playpool with misting system and water features galore. The entertaining area and pool decking are travertine stone incl step lighting, misting system and splash pad. Covered ramada includes built-in BBQ, dining bar and fireplace. Too many features to list, a must see!
Last Agent to Sell the Property
Steve Gray
HomeSmart License #SA628431000 Listed on: 10/01/2012
Last Buyer's Agent
Sarah Nelson
Keller Williams Legacy One License #SA644275000

Home Details
Home Type
- Single Family
Est. Annual Taxes
- $2,530
Year Built
- Built in 2007
Lot Details
- 0.25 Acre Lot
- Desert faces the front and back of the property
- Wrought Iron Fence
- Block Wall Fence
- Artificial Turf
- Corner Lot
- Misting System
- Front and Back Yard Sprinklers
- Sprinklers on Timer
- Private Yard
HOA Fees
- $64 Monthly HOA Fees
Parking
- 3 Car Garage
- 2 Open Parking Spaces
- Tandem Parking
- Garage Door Opener
- RV Gated
Home Design
- Wood Frame Construction
- Tile Roof
- Stucco
Interior Spaces
- 3,073 Sq Ft Home
- 1-Story Property
- Ceiling Fan
- Fireplace
Kitchen
- Eat-In Kitchen
- Breakfast Bar
- Built-In Microwave
- Kitchen Island
- Granite Countertops
Flooring
- Wood
- Carpet
- Stone
Bedrooms and Bathrooms
- 5 Bedrooms
- Primary Bathroom is a Full Bathroom
- 3.5 Bathrooms
- Dual Vanity Sinks in Primary Bathroom
- Bathtub With Separate Shower Stall
Home Security
- Security System Owned
- Smart Home
Pool
- Play Pool
- Fence Around Pool
Outdoor Features
- Covered Patio or Porch
- Outdoor Fireplace
- Gazebo
- Outdoor Storage
- Built-In Barbecue
- Playground
Schools
- Audrey & Robert Ryan Elementary School
- Willie & Coy Payne Jr. High Middle School
- Perry High School
Utilities
- Refrigerated Cooling System
- Heating System Uses Natural Gas
- High Speed Internet
- Cable TV Available
Listing and Financial Details
- Legal Lot and Block 356 / 2146
- Assessor Parcel Number 304-74-498
Community Details
Overview
- Association fees include ground maintenance
- Renaissance Association, Phone Number (480) 813-6788
- Built by Shea Homes
- Old Stone Ranch Subdivision, Loyola Floorplan
- Community Lake
Recreation
- Community Playground
- Bike Trail
Ownership History
Purchase Details
Home Financials for this Owner
Home Financials are based on the most recent Mortgage that was taken out on this home.Purchase Details
Purchase Details
Home Financials for this Owner
Home Financials are based on the most recent Mortgage that was taken out on this home.Purchase Details
Home Financials for this Owner
Home Financials are based on the most recent Mortgage that was taken out on this home.Purchase Details
Home Financials for this Owner
Home Financials are based on the most recent Mortgage that was taken out on this home.Similar Homes in the area
Home Values in the Area
Average Home Value in this Area
Purchase History
| Date | Type | Sale Price | Title Company |
|---|---|---|---|
| Warranty Deed | $1,245,000 | Chicago Title Agency | |
| Warranty Deed | -- | None Listed On Document | |
| Warranty Deed | $426,000 | Security Title Agency | |
| Interfamily Deed Transfer | -- | Grand Canyon Title Agency In | |
| Warranty Deed | $372,000 | Grand Canyon Title Agency In | |
| Warranty Deed | $469,229 | First American Title Ins Co | |
| Warranty Deed | -- | First American Title Ins Co |
Mortgage History
| Date | Status | Loan Amount | Loan Type |
|---|---|---|---|
| Open | $996,000 | New Conventional | |
| Previous Owner | $150,000 | Credit Line Revolving | |
| Previous Owner | $500,000 | New Conventional | |
| Previous Owner | $75,000 | Credit Line Revolving | |
| Previous Owner | $404,700 | New Conventional | |
| Previous Owner | $349,712 | FHA | |
| Previous Owner | $308,000 | Unknown | |
| Previous Owner | $46,900 | Credit Line Revolving | |
| Previous Owner | $375,350 | New Conventional |
Property History
| Date | Event | Price | Change | Sq Ft Price |
|---|---|---|---|---|
| 07/21/2025 07/21/25 | Sold | $1,245,000 | -1.6% | $405 / Sq Ft |
| 06/18/2025 06/18/25 | For Sale | $1,265,000 | +196.9% | $412 / Sq Ft |
| 11/05/2012 11/05/12 | Sold | $426,000 | -2.0% | $139 / Sq Ft |
| 10/05/2012 10/05/12 | Pending | -- | -- | -- |
| 10/01/2012 10/01/12 | For Sale | $434,900 | -- | $142 / Sq Ft |
Tax History Compared to Growth
Tax History
| Year | Tax Paid | Tax Assessment Tax Assessment Total Assessment is a certain percentage of the fair market value that is determined by local assessors to be the total taxable value of land and additions on the property. | Land | Improvement |
|---|---|---|---|---|
| 2025 | $4,401 | $53,807 | -- | -- |
| 2024 | $4,306 | $51,245 | -- | -- |
| 2023 | $4,306 | $64,270 | $12,850 | $51,420 |
| 2022 | $4,153 | $50,470 | $10,090 | $40,380 |
| 2021 | $4,275 | $46,650 | $9,330 | $37,320 |
| 2020 | $4,247 | $44,270 | $8,850 | $35,420 |
| 2019 | $4,078 | $41,200 | $8,240 | $32,960 |
| 2018 | $3,942 | $40,560 | $8,110 | $32,450 |
| 2017 | $3,670 | $38,550 | $7,710 | $30,840 |
| 2016 | $3,524 | $38,830 | $7,760 | $31,070 |
| 2015 | $3,351 | $36,860 | $7,370 | $29,490 |
Agents Affiliated with this Home
-
Devin Guerrero

Seller's Agent in 2025
Devin Guerrero
Realty One Group
(480) 861-6452
26 in this area
98 Total Sales
-
Katrina Flores

Buyer's Agent in 2025
Katrina Flores
Real Broker
(602) 451-6601
1 in this area
13 Total Sales
-
S
Seller's Agent in 2012
Steve Gray
HomeSmart
-
S
Buyer's Agent in 2012
Sarah Nelson
Keller Williams Legacy One
Map
Source: Arizona Regional Multiple Listing Service (ARMLS)
MLS Number: 4827451
APN: 304-74-498
- 4178 S White Dr
- 3591 E Coconino Dr
- 3994 E Grand Canyon Place
- 4640 S Big Horn Dr
- 4630 S Amethyst Dr
- 3445 E Grand Canyon Dr
- 3809 E Lynx Place
- 3920 E Aloe Place
- 4124 E Mead Way
- 3173 E Canyon Way
- 3852 E Bartlett Way
- 3556 E Bartlett Place
- 4276 E Yellowstone Place
- 3332 E Powell Place
- 4411 E Zion Way
- 3840 E San Mateo Way
- 21410 S 142nd St
- 1224 E Tonto Dr
- 1224 E Coconino Way
- 1232 E Tonto Dr
