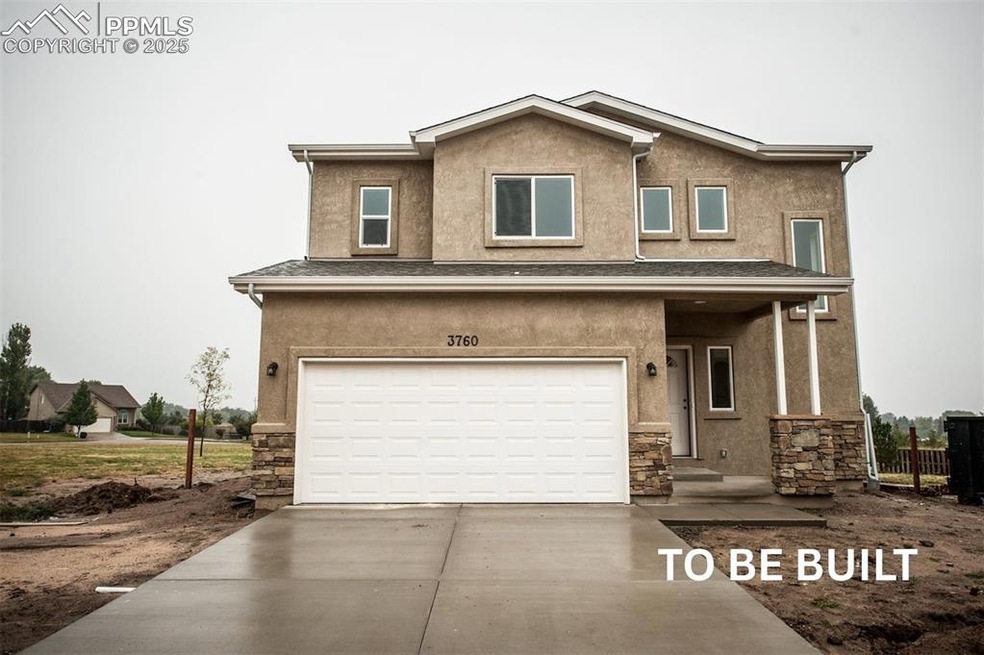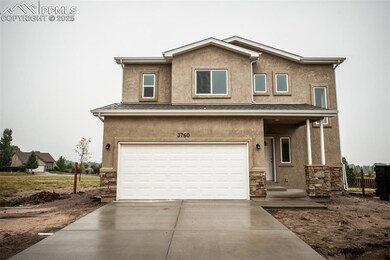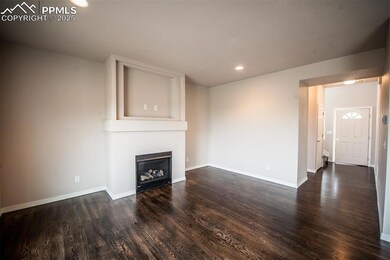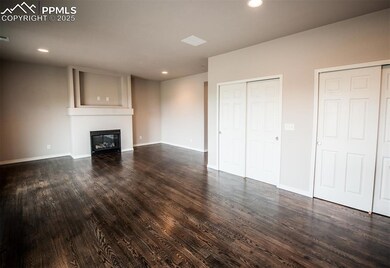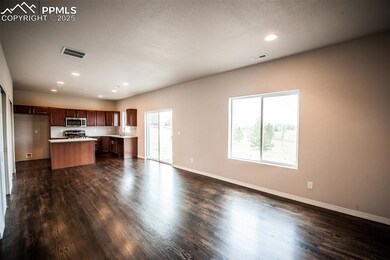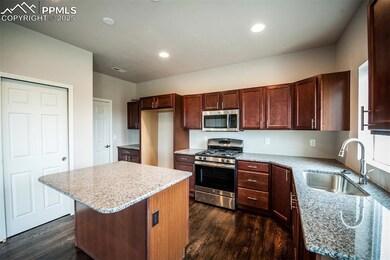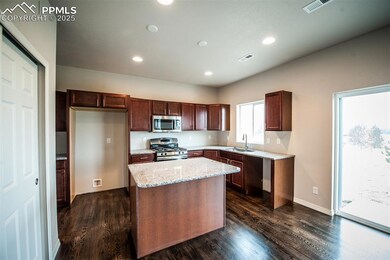4350 Siferd Blvd Colorado Springs, CO 80917
Village Seven NeighborhoodEstimated payment $2,887/month
Highlights
- Property is near public transit
- Cul-De-Sac
- Concrete Porch or Patio
- Corner Lot
- 2 Car Attached Garage
- Accessible Kitchen
About This Home
The Reserve at Park Vista is a new construction community in a popular central location! This gorgeous open concept two-story features nine foot ceiling heights on the main level. Kitchen features granite counters, island, pantry, and shaker style cabinets with extended height 42 inch upper cabinetry. Stainless steel appliance package includes a gas range and refrigerator. You’ll find granite counters, undermount sinks, and tile shower surrounds in the full bathrooms. You can customize the house with all your favorite finishes. Enjoy 4 bedrooms, 4 bathrooms and a 2 car garage plus fenced private yard. Walk-in closet and five-piece bathroom with double sinks attach to master bedroom. Jack-and-jill bath serves the other bedrooms. Laundry is conveniently located near the upper level bedrooms and is equipped with washer and dryer. Fully finished basement is a great secondary living space. There’s a bedroom with walk-in closet, full bathroom, and spacious rec room! Rec room is pre-plumbed for a wet bar. Fully landscaped with auto sprinklers and rear privacy fence. Window blinds and A/C are included. Convenient to Academy, Powers, Austin Bluffs, and UCCS with a wide array of shopping, dining and other nearby amenities. Situated on private cul-de-sac, nicely tucked away from the hustle and bustle. If you appreciate a quiet living environment, this will suit you perfectly.
Listing Agent
Live Dream Colorado LLC Brokerage Phone: 719-581-3115 Listed on: 08/13/2025
Home Details
Home Type
- Single Family
Est. Annual Taxes
- $871
Year Built
- Built in 2025
Lot Details
- 6,421 Sq Ft Lot
- Cul-De-Sac
- Back Yard Fenced
- Landscaped
- Corner Lot
- Level Lot
- Additional Parcels
HOA Fees
- $50 Monthly HOA Fees
Parking
- 2 Car Attached Garage
- Garage Door Opener
- Driveway
Home Design
- Home to be built
- Shingle Roof
- Stucco
Interior Spaces
- 2,453 Sq Ft Home
- 2-Story Property
- Ceiling height of 9 feet or more
- Gas Fireplace
- Basement Fills Entire Space Under The House
Kitchen
- Oven
- Plumbed For Gas In Kitchen
- Microwave
- Dishwasher
- Disposal
Flooring
- Carpet
- Tile
- Luxury Vinyl Tile
Bedrooms and Bathrooms
- 4 Bedrooms
Laundry
- Laundry on upper level
- Dryer
- Washer
Location
- Property is near public transit
- Property is near schools
Schools
- Carver Elementary School
- Sabin Middle School
- Doherty High School
Utilities
- Forced Air Heating and Cooling System
- Heating System Uses Natural Gas
Additional Features
- Accessible Kitchen
- Concrete Porch or Patio
Community Details
- Association fees include management, see show/agent remarks
- Built by Mountain Property Builders
Map
Home Values in the Area
Average Home Value in this Area
Tax History
| Year | Tax Paid | Tax Assessment Tax Assessment Total Assessment is a certain percentage of the fair market value that is determined by local assessors to be the total taxable value of land and additions on the property. | Land | Improvement |
|---|---|---|---|---|
| 2025 | $872 | $16,520 | -- | -- |
| 2024 | $859 | $17,070 | $17,070 | -- |
| 2023 | $859 | $17,070 | $17,070 | -- |
| 2022 | $265 | $5,190 | $5,190 | $0 |
| 2021 | $282 | $5,190 | $5,190 | $0 |
| 2020 | $296 | $4,730 | $4,730 | $0 |
| 2019 | $295 | $4,730 | $4,730 | $0 |
| 2018 | $168 | $2,470 | $2,470 | $0 |
| 2017 | $159 | $2,470 | $2,470 | $0 |
| 2016 | $130 | $2,470 | $2,470 | $0 |
| 2015 | $130 | $2,470 | $2,470 | $0 |
| 2014 | -- | $2,470 | $2,470 | $0 |
Property History
| Date | Event | Price | List to Sale | Price per Sq Ft |
|---|---|---|---|---|
| 11/02/2025 11/02/25 | Pending | -- | -- | -- |
| 08/13/2025 08/13/25 | For Sale | $524,900 | -- | $214 / Sq Ft |
Purchase History
| Date | Type | Sale Price | Title Company |
|---|---|---|---|
| Bargain Sale Deed | -- | None Listed On Document | |
| Warranty Deed | $60,000 | None Available | |
| Warranty Deed | $53,000 | -- | |
| Quit Claim Deed | -- | -- | |
| Deed | -- | -- | |
| Deed | -- | -- |
Source: Pikes Peak REALTOR® Services
MLS Number: 3954536
APN: 63262-05-037
- 4266 Orchid St
- 4318 Hopeful Way
- 4139 Park Haven View
- 4127 Park Haven View
- 4127 Park Haven
- 4242 Amiable Way
- 4005 Siferd Blvd
- 4255 Hedge Ln
- 4344 S Delighted Cir
- 4460 S Delighted Cir
- 4135 Neat Place
- 4030 Hollow Rd
- 4649 N Crimson Cir
- 3932 Pearl Dr
- 4685 Barnes Rd
- 4501 Winewood Village Dr Unit K4501
- 4710 Cheerful Rd
- 4763 Barnes Rd
- 4517 Buena Park Cir
- 4075 Undimmed Cir
