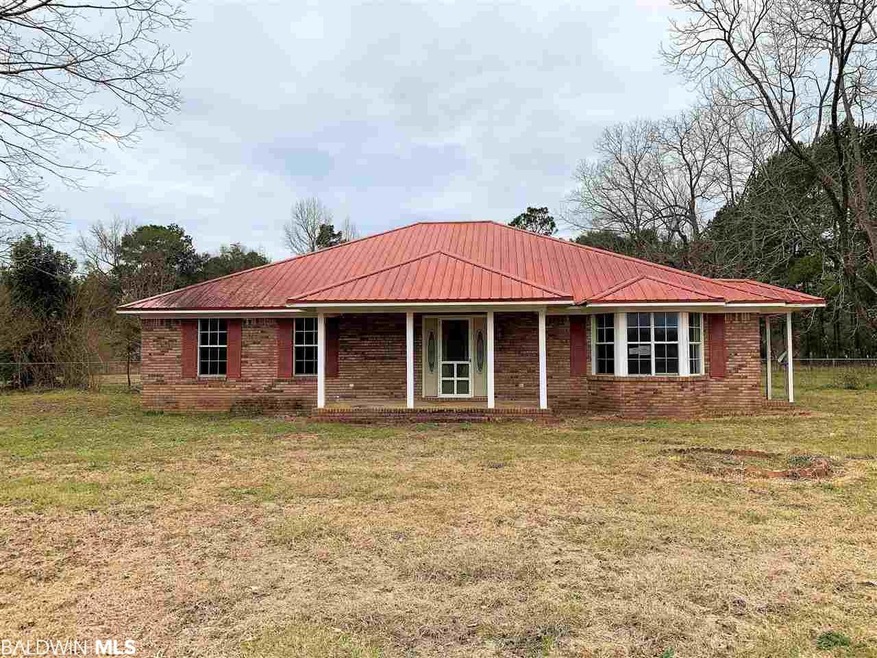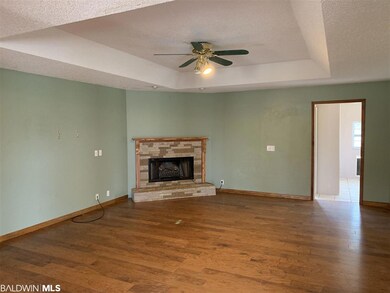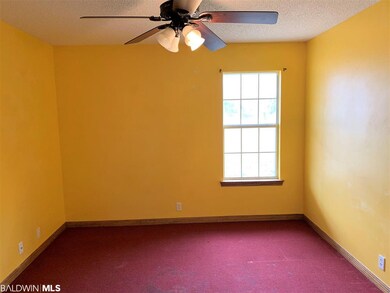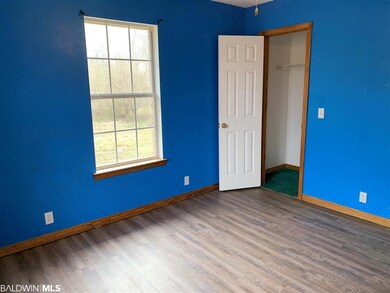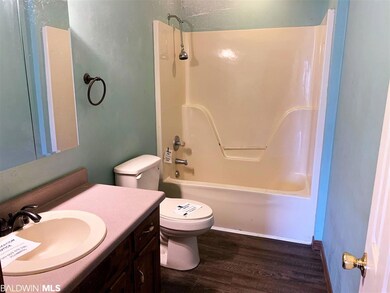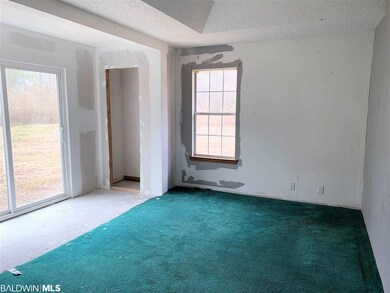
43505 Jones Rd Bay Minette, AL 36507
Highlights
- Traditional Architecture
- Garden Bath
- En-Suite Primary Bedroom
- Detached Garage
- Tile Flooring
- Central Heating and Cooling System
About This Home
As of March 2019Enjoy country living on this 5 acres! This home with over 1900 SF features three bedrooms and three baths with a 4th room that just needs a closet! The spacious kitchen offers plenty of cabinets, breakfast bar and breakfast area. The large living room with fireplace leads to the sun room. There is a garage/workshop and fenced back yard. This property may qualify for Seller Financing (Vendee). Alabama right of redemption may apply.
Home Details
Home Type
- Single Family
Est. Annual Taxes
- $363
Year Built
- Built in 1996
Lot Details
- 5 Acre Lot
- Partially Fenced Property
Parking
- Detached Garage
Home Design
- Traditional Architecture
- Brick Exterior Construction
- Slab Foundation
- Metal Roof
Interior Spaces
- 1,936 Sq Ft Home
- 1-Story Property
- Ceiling Fan
- Living Room with Fireplace
Kitchen
- Microwave
- Dishwasher
Flooring
- Carpet
- Laminate
- Tile
- Vinyl
Bedrooms and Bathrooms
- 3 Bedrooms
- En-Suite Primary Bedroom
- 3 Full Bathrooms
- Garden Bath
- Separate Shower
Schools
- Bay Minette Elementary School
- Baldwin County High School
Utilities
- Central Heating and Cooling System
Community Details
- Metes And Bounds Subdivision
Listing and Financial Details
- Assessor Parcel Number 23-06-23-0-000-002.003
Ownership History
Purchase Details
Purchase Details
Home Financials for this Owner
Home Financials are based on the most recent Mortgage that was taken out on this home.Purchase Details
Purchase Details
Purchase Details
Purchase Details
Home Financials for this Owner
Home Financials are based on the most recent Mortgage that was taken out on this home.Purchase Details
Similar Homes in Bay Minette, AL
Home Values in the Area
Average Home Value in this Area
Purchase History
| Date | Type | Sale Price | Title Company |
|---|---|---|---|
| Interfamily Deed Transfer | -- | None Available | |
| Special Warranty Deed | $130,500 | None Available | |
| Special Warranty Deed | $180,708 | None Available | |
| Foreclosure Deed | $180,708 | None Available | |
| Deed | -- | None Available | |
| Warranty Deed | $184,000 | None Available | |
| Interfamily Deed Transfer | -- | None Available |
Mortgage History
| Date | Status | Loan Amount | Loan Type |
|---|---|---|---|
| Open | $126,000 | New Conventional | |
| Closed | $104,100 | New Conventional | |
| Previous Owner | $104,010 | New Conventional | |
| Previous Owner | $184,000 | VA | |
| Previous Owner | $220,500 | Reverse Mortgage Home Equity Conversion Mortgage | |
| Previous Owner | $41,000 | Credit Line Revolving |
Property History
| Date | Event | Price | Change | Sq Ft Price |
|---|---|---|---|---|
| 03/28/2019 03/28/19 | Sold | $130,013 | +18.3% | $67 / Sq Ft |
| 02/14/2019 02/14/19 | Pending | -- | -- | -- |
| 01/31/2019 01/31/19 | For Sale | $109,900 | -40.3% | $57 / Sq Ft |
| 07/23/2013 07/23/13 | Sold | $184,000 | 0.0% | $71 / Sq Ft |
| 06/23/2013 06/23/13 | Pending | -- | -- | -- |
| 03/04/2013 03/04/13 | For Sale | $184,000 | -- | $71 / Sq Ft |
Tax History Compared to Growth
Tax History
| Year | Tax Paid | Tax Assessment Tax Assessment Total Assessment is a certain percentage of the fair market value that is determined by local assessors to be the total taxable value of land and additions on the property. | Land | Improvement |
|---|---|---|---|---|
| 2024 | $898 | $31,560 | $9,500 | $22,060 |
| 2023 | $714 | $25,420 | $7,680 | $17,740 |
| 2022 | $658 | $23,560 | $0 | $0 |
| 2021 | $588 | $21,580 | $0 | $0 |
| 2020 | $511 | $18,680 | $0 | $0 |
| 2019 | $389 | $17,520 | $0 | $0 |
| 2018 | $363 | $16,440 | $0 | $0 |
| 2017 | $343 | $15,560 | $0 | $0 |
| 2016 | $330 | $15,040 | $0 | $0 |
| 2015 | $341 | $15,500 | $0 | $0 |
| 2014 | $326 | $14,840 | $0 | $0 |
| 2013 | -- | $15,120 | $0 | $0 |
Agents Affiliated with this Home
-

Seller's Agent in 2019
Lorrie Lister
EXP Realty LLC Port City North
(251) 751-8107
104 Total Sales
-

Buyer's Agent in 2019
Richard Byrd
ByrdCo Real Estate LLC
(251) 213-3823
47 Total Sales
-
N
Seller's Agent in 2013
Non Member
Non Member Office
-

Buyer's Agent in 2013
Stacey Hastings
RE/MAX
(251) 656-3712
62 Total Sales
Map
Source: Baldwin REALTORS®
MLS Number: 279220
APN: 23-06-23-0-000-002.003
- 43265 Jones Rd
- 0 W A Hobbs Rd Unit D-F-H-J-L 380986
- 17243 N Lake Dr Unit C
- 43156 Pine Grove Rd
- Parcel C Pine Grove Rd
- Parcel B Pine Grove Rd
- 15880 L D Bell Rd
- 16549 Pine Grove Road Extension N
- 44533 Linda Jones Rd
- 15635 Brady Rd N
- 42150 Carlee Ln
- 4 Brady Rd N
- 15616 Dogwood Rd
- 111 Marietta St
- 813 S White Ave
- 113 Marietta St
- 45435 Chalet Dr
- 311 Kennesaw Ave
- 325 Kennesaw Ave
- 720 S White Ave
