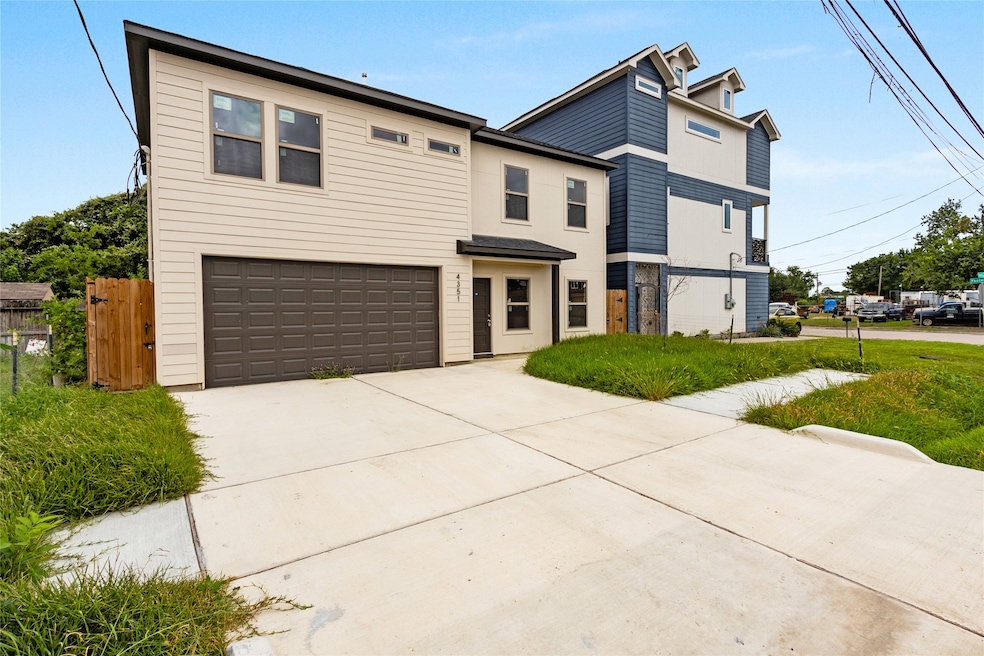
4351 Du Pont St Houston, TX 77021
OST-South Union NeighborhoodEstimated payment $1,880/month
Highlights
- New Construction
- Engineered Wood Flooring
- Quartz Countertops
- Traditional Architecture
- High Ceiling
- Home Office
About This Home
Welcome to 4351 Du Pont Street, a newly built 3-bedroom, 3.5-bathroom home offering 1,806 sq ft of modern living in Houston’s growing South Union area. Completed in 2023, this 2-story home blends thoughtful design with high-end finishes.
Step inside to an open-concept main floor with soaring ceilings, engineered wood floors, and a bright living area that flows into the chef-style kitchen featuring quartz countertops, a farmhouse sink, and breakfast bar—perfect for entertaining. A first-floor bedroom with en-suite bath adds flexibility for guests or a home office.
Upstairs, you'll find two additional bedrooms, each with its own private bathroom, plus a cozy study nook ideal for working from home. Enjoy energy-efficient systems, washer/gas dryer hookups, and pre-wired security.
Just minutes from the Texas Medical Center, Downtown, UH, TSU, and major highways, 4351 Du Pont Street offers new construction style with unbeatable urban convenience.
Home Details
Home Type
- Single Family
Est. Annual Taxes
- $2,975
Year Built
- Built in 2023 | New Construction
Lot Details
- 2,235 Sq Ft Lot
- Cleared Lot
Parking
- 2 Car Attached Garage
Home Design
- Traditional Architecture
- Slab Foundation
- Composition Roof
Interior Spaces
- 1,806 Sq Ft Home
- 2-Story Property
- High Ceiling
- Combination Kitchen and Dining Room
- Home Office
- Utility Room
- Washer and Gas Dryer Hookup
- Security System Leased
Kitchen
- Breakfast Bar
- Gas Oven
- Gas Cooktop
- Microwave
- Dishwasher
- Quartz Countertops
- Disposal
Flooring
- Engineered Wood
- Carpet
- Tile
Bedrooms and Bathrooms
- 3 Bedrooms
- En-Suite Primary Bedroom
- Double Vanity
- Soaking Tub
- Separate Shower
Schools
- Peck Elementary School
- Cullen Middle School
- Yates High School
Utilities
- Central Heating and Cooling System
Community Details
- Belmont Subdivision
Map
Home Values in the Area
Average Home Value in this Area
Tax History
| Year | Tax Paid | Tax Assessment Tax Assessment Total Assessment is a certain percentage of the fair market value that is determined by local assessors to be the total taxable value of land and additions on the property. | Land | Improvement |
|---|---|---|---|---|
| 2024 | $2,975 | $142,197 | $47,205 | $94,992 |
| 2023 | $2,975 | $47,205 | $47,205 | $0 |
| 2022 | $1,094 | $47,205 | $47,205 | $0 |
Property History
| Date | Event | Price | Change | Sq Ft Price |
|---|---|---|---|---|
| 07/24/2025 07/24/25 | For Sale | $299,500 | -- | $166 / Sq Ft |
Mortgage History
| Date | Status | Loan Amount | Loan Type |
|---|---|---|---|
| Closed | $145,000 | Construction |
Similar Homes in Houston, TX
Source: Houston Association of REALTORS®
MLS Number: 49358447
APN: 0581820010002
- 5823 Goforth St
- 5907 Foster St
- 5909 Foster St
- 4014 England Ct E
- 6019 England St
- 4512 Normandy Way
- 4504 Kingsbury St
- 4155 Griggs Rd
- 5908 Saint Augustine St Unit B
- 5908 Saint Augustine St Unit A
- 4512 Kingsbury St
- 5906 Saint Augustine St Unit E
- 5906 Saint Augustine St Unit C
- 5906 Saint Augustine St Unit B
- 5906 Saint Augustine St Unit D
- 5906 Saint Augustine St Unit A
- 4521 Kingsbury St
- 3917, 3919, 3921, 39 Griggs Rd
- 4102 Charleston St
- 4514 Keystone St
- 4233 Dupont St Unit A
- 4208 Old Spanish Trail
- 4135 Du Pont St
- 5920 Conley St
- 5928 Conley St
- 5908 Saint Augustine St Unit B
- 5908 Saint Augustine St Unit D
- 5908 Saint Augustine St Unit C
- 6128 Sidney St Unit A
- 6128 Sidney St Unit B
- 5906 Saint Augustine St Unit D
- 4036 Porter St
- 4515 Dewberry St
- 4702 Winfree Dr
- 4031 Fernwood Dr
- 3913 Griggs Rd
- 3909 Griggs Rd
- 4604 Dewberry St
- 6405 Conley St
- 6420 Conley St Unit 4






