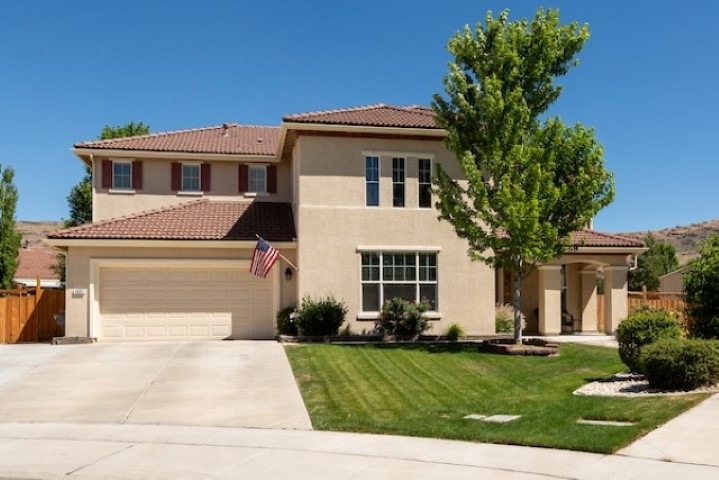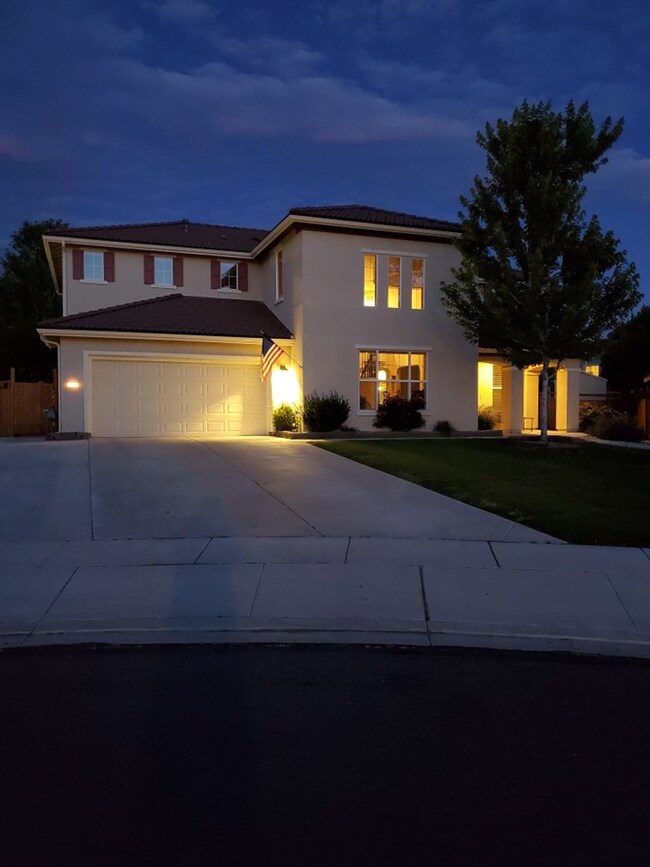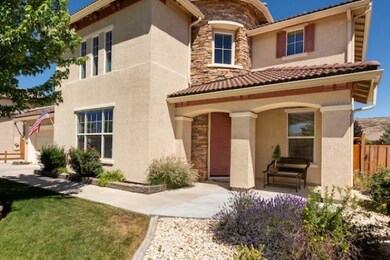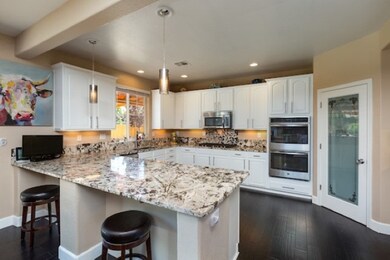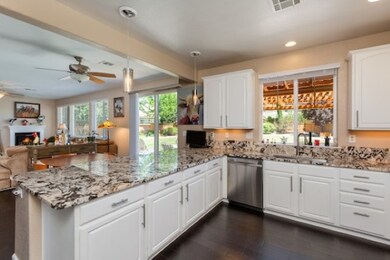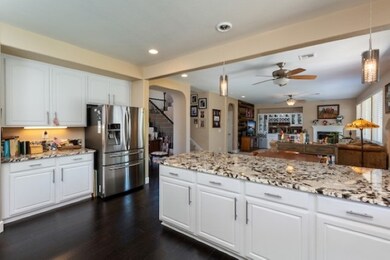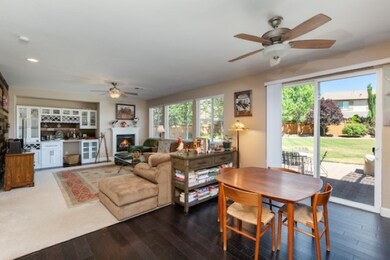
4351 Kyle Scott Ct Sparks, NV 89436
Wingfield Springs NeighborhoodHighlights
- Mountain View
- Separate Formal Living Room
- Great Room
- Wood Flooring
- High Ceiling
- Gazebo
About This Home
As of September 2019This beautiful 2964 sf, 5 bedroom, 2.5 bath home with upgrades throughout, sits on one of the largest cul-de-sac lots in the subdivision. The grand entrance leads your eye from the foyer decorative pendant light, up the custom wood railing, to the open second level. The master bedroom includes a spacious walk-in closet with upgraded sauna shower, soaking tub, and new flooring. The upgraded chef's kitchen has gorgeous slab granite counter tops & back splash, white maple cabinets, stainless steel appliances,, double ovens, double sided sink and pantry. Spacious family room includes a custom built-in bar & gas fireplace. Great room concept as well as a separate living room and formal dining room. A large pergola patio cover and abundance of pavers allow for hosting a large gathering or simply enjoying the tranquility of the enormous backyard. Included is a shed for storage, BBQ gas stub out, and 220V outlet. The front includes an extended driveway to fit up to three vehicles. 3 car garage includes parking for two vehicles with third stall separated out to create its own self enclosed room. A Must See!!
Last Agent to Sell the Property
Dickson Realty - Caughlin License #S.24561 Listed on: 07/17/2019

Home Details
Home Type
- Single Family
Est. Annual Taxes
- $4,659
Year Built
- Built in 2006
Lot Details
- 0.29 Acre Lot
- Back Yard Fenced
- Landscaped
- Level Lot
- Front and Back Yard Sprinklers
- Sprinklers on Timer
- Property is zoned NUD
HOA Fees
Parking
- 3 Car Attached Garage
- Garage Door Opener
Home Design
- Slab Foundation
- Pitched Roof
- Tile Roof
- Stick Built Home
- Stucco
Interior Spaces
- 2,964 Sq Ft Home
- 2-Story Property
- High Ceiling
- Ceiling Fan
- Gas Log Fireplace
- Double Pane Windows
- Vinyl Clad Windows
- Drapes & Rods
- Blinds
- Family Room with Fireplace
- Great Room
- Separate Formal Living Room
- Mountain Views
- Fire and Smoke Detector
Kitchen
- Breakfast Bar
- Double Oven
- Gas Cooktop
- Microwave
- Dishwasher
- No Kitchen Appliances
- Disposal
Flooring
- Wood
- Carpet
- Laminate
Bedrooms and Bathrooms
- 5 Bedrooms
- Walk-In Closet
- Dual Sinks
- Primary Bathroom includes a Walk-In Shower
- Garden Bath
Laundry
- Laundry Room
- Laundry Cabinets
Outdoor Features
- Patio
- Gazebo
- Storage Shed
Schools
- Spanish Springs Elementary School
- Shaw Middle School
- Spanish Springs High School
Utilities
- Refrigerated Cooling System
- Forced Air Heating and Cooling System
- Heating System Uses Natural Gas
- Gas Water Heater
- Internet Available
- Phone Available
- Satellite Dish
- Cable TV Available
Community Details
- Terra West Association, Phone Number (775) 354-1901
- Maintained Community
- The community has rules related to covenants, conditions, and restrictions
Listing and Financial Details
- Home warranty included in the sale of the property
- Assessor Parcel Number 52637233
Ownership History
Purchase Details
Home Financials for this Owner
Home Financials are based on the most recent Mortgage that was taken out on this home.Purchase Details
Home Financials for this Owner
Home Financials are based on the most recent Mortgage that was taken out on this home.Purchase Details
Home Financials for this Owner
Home Financials are based on the most recent Mortgage that was taken out on this home.Purchase Details
Home Financials for this Owner
Home Financials are based on the most recent Mortgage that was taken out on this home.Purchase Details
Purchase Details
Home Financials for this Owner
Home Financials are based on the most recent Mortgage that was taken out on this home.Purchase Details
Purchase Details
Purchase Details
Purchase Details
Home Financials for this Owner
Home Financials are based on the most recent Mortgage that was taken out on this home.Similar Homes in Sparks, NV
Home Values in the Area
Average Home Value in this Area
Purchase History
| Date | Type | Sale Price | Title Company |
|---|---|---|---|
| Bargain Sale Deed | $510,000 | First Centennial Reno | |
| Bargain Sale Deed | $492,500 | First Centennial Reno | |
| Interfamily Deed Transfer | -- | First Centennial Reno | |
| Interfamily Deed Transfer | -- | None Available | |
| Interfamily Deed Transfer | -- | None Available | |
| Interfamily Deed Transfer | -- | None Available | |
| Bargain Sale Deed | $325,000 | First American Title Reno | |
| Interfamily Deed Transfer | -- | First American Title Reno | |
| Trustee Deed | $367,219 | Lsi Title Agency Inc | |
| Interfamily Deed Transfer | -- | None Available | |
| Interfamily Deed Transfer | -- | Ticor Title Of Nevada Inc | |
| Bargain Sale Deed | $379,000 | Ticor Title Of Nevada Inc |
Mortgage History
| Date | Status | Loan Amount | Loan Type |
|---|---|---|---|
| Open | $462,029 | New Conventional | |
| Previous Owner | $242,500 | New Conventional | |
| Previous Owner | $100,000 | Credit Line Revolving | |
| Previous Owner | $250,500 | New Conventional | |
| Previous Owner | $311,000 | Unknown |
Property History
| Date | Event | Price | Change | Sq Ft Price |
|---|---|---|---|---|
| 09/06/2019 09/06/19 | Sold | $510,000 | -1.7% | $172 / Sq Ft |
| 07/19/2019 07/19/19 | Pending | -- | -- | -- |
| 07/17/2019 07/17/19 | For Sale | $519,000 | +5.4% | $175 / Sq Ft |
| 02/19/2019 02/19/19 | Sold | $492,500 | -1.5% | $166 / Sq Ft |
| 01/07/2019 01/07/19 | Pending | -- | -- | -- |
| 01/02/2019 01/02/19 | For Sale | $499,900 | +1.5% | $169 / Sq Ft |
| 11/07/2018 11/07/18 | Off Market | $492,500 | -- | -- |
| 09/20/2018 09/20/18 | For Sale | $499,900 | +53.8% | $169 / Sq Ft |
| 03/26/2014 03/26/14 | Sold | $325,000 | -10.5% | $110 / Sq Ft |
| 03/11/2014 03/11/14 | Pending | -- | -- | -- |
| 12/02/2013 12/02/13 | For Sale | $363,000 | -- | $122 / Sq Ft |
Tax History Compared to Growth
Tax History
| Year | Tax Paid | Tax Assessment Tax Assessment Total Assessment is a certain percentage of the fair market value that is determined by local assessors to be the total taxable value of land and additions on the property. | Land | Improvement |
|---|---|---|---|---|
| 2025 | $4,659 | $186,727 | $43,925 | $142,802 |
| 2024 | $4,659 | $181,521 | $37,940 | $143,581 |
| 2023 | $2,991 | $178,665 | $43,295 | $135,370 |
| 2022 | $3,995 | $148,099 | $35,490 | $112,609 |
| 2021 | $3,701 | $140,194 | $28,350 | $111,844 |
| 2020 | $3,480 | $139,736 | $27,860 | $111,876 |
| 2019 | $3,215 | $136,616 | $27,615 | $109,001 |
| 2018 | $3,224 | $126,705 | $20,545 | $106,160 |
| 2017 | $3,128 | $126,102 | $18,935 | $107,167 |
| 2016 | $3,048 | $120,334 | $17,185 | $103,149 |
| 2015 | $1,526 | $112,372 | $17,150 | $95,222 |
| 2014 | $2,942 | $92,182 | $13,265 | $78,917 |
| 2013 | -- | $78,911 | $10,780 | $68,131 |
Agents Affiliated with this Home
-

Seller's Agent in 2019
Don Dees
Dickson Realty
(775) 742-0669
18 in this area
239 Total Sales
-
J
Seller's Agent in 2019
Jared English
Congress Realty, INC.
(888) 881-4118
4 in this area
470 Total Sales
-

Buyer's Agent in 2019
Tina Honea
RE/MAX
(775) 720-4317
2 in this area
97 Total Sales
-

Seller's Agent in 2014
Pat Schweigert
ERA - Realty Central
(775) 685-2372
1 in this area
15 Total Sales
-
S
Buyer's Agent in 2014
Sandy Davis
Stefani & Associates
Map
Source: Northern Nevada Regional MLS
MLS Number: 190010972
APN: 526-372-33
- 6648 Equation Dr
- 6650 Magical Dr
- 6727 Equation Dr
- 6760 Magical Dr
- 6764 Fabric Dr
- 6679 Panther Creek Dr
- 4080 Big Bang Ct
- 4131 Hubble Ct
- 4356 Country Flats Way Unit Lot 111
- 4364 Country Flats Way Unit Lot 110
- 4396 Country Flats Way Unit Lot 106
- 4355 Country Flats Way Unit Lot 112
- 4371 Country Flats Way Unit Lot 114
- 4379 Country Flats Way Unit Lot 115
- 4160 Mystery Dr
- 3988 Dominus Dr
- 4205 Matter Dr
- 3850 Artadi Dr
- 4147 Matter Dr
- 3890 Dominus Dr
