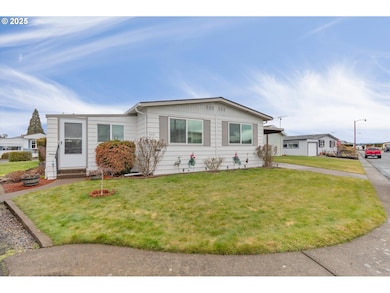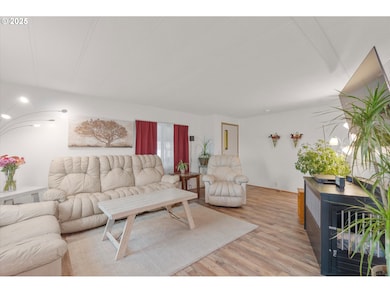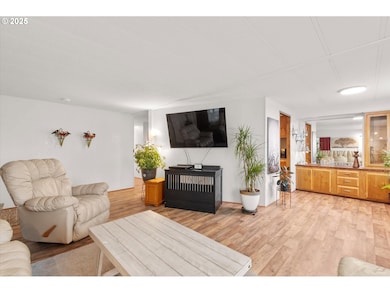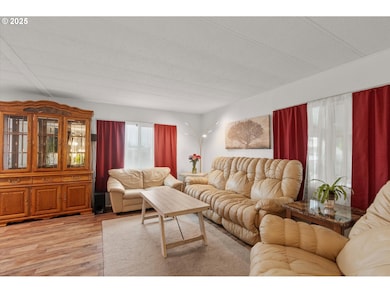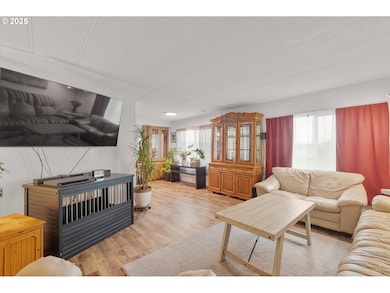Estimated payment $405/month
Highlights
- Senior Community
- Sun or Florida Room
- Private Yard
- Territorial View
- Corner Lot
- No HOA
About This Home
A great opportunity to embrace comfortable living in a 55+ community has arrived and it has just become a better deal to live here. Perfectly positioned near Keizer Station and offering easy freeway access, this remarkable 1,152 sq. ft. manufactured home is a find at just $60,000. Set within a highly desirable location, it promises the perfect blend of comfort and practicality. This home is fully equipped and ready for move-in, with all appliances included, except for the freezer in the sunroom. It features 3 bedrooms, including a primary bedroom, and two bathrooms, providing plenty of room for relaxation and entertainment. This home stands on a beautiful and spacious corner lot with meticulously maintained landscaping enhanced by a sprinkler system. The property includes a cozy, covered patio off the sunroom for tranquil outdoor living. A remodeled sunroom that brings the beauty of the seasons right into your home. Comfort is ensured throughout the year with a newer heat pump, while the recent addition of gutters and extra roof insulation promises energy-efficient living and cooler summers. The convenience is further highlighted by a front carport equipped with a storage shed for extra space. With a monthly space rent of $1049.00 that covers water, sewer, and trash services, this home is not only affordable but ensures a hassle-free lifestyle within a friendly community. Please be aware that park approval is required for residency. Don't miss out on this incredible opportunity for affordable, comfortable, and convenient living. Seller willing to pay 4 months park rent with an offer.
Listing Agent
Keller Williams Sunset Corridor Brokerage Phone: 503-849-0307 License #200502441 Listed on: 02/20/2025

Co-Listing Agent
Keller Williams Sunset Corridor Brokerage Phone: 503-849-0307 License #201215100
Property Details
Home Type
- Manufactured Home
Est. Annual Taxes
- $1,058
Year Built
- Built in 1979
Lot Details
- Corner Lot
- Level Lot
- Private Yard
- Land Lease
Home Design
- Composition Roof
- Lap Siding
- Vinyl Siding
Interior Spaces
- 1,152 Sq Ft Home
- 1-Story Property
- Built-In Features
- Double Pane Windows
- Vinyl Clad Windows
- Family Room
- Living Room
- Dining Room
- Sun or Florida Room
- First Floor Utility Room
- Laundry Room
- Utility Room
- Territorial Views
- Crawl Space
Kitchen
- Free-Standing Range
- Range Hood
- Dishwasher
- Stainless Steel Appliances
Flooring
- Wall to Wall Carpet
- Vinyl
Bedrooms and Bathrooms
- 3 Bedrooms
- 2 Full Bathrooms
Parking
- Carport
- Driveway
Accessible Home Design
- Accessibility Features
- Level Entry For Accessibility
Outdoor Features
- Covered Patio or Porch
- Shed
Schools
- Clear Lake Elementary School
- Whiteaker Middle School
- Mcnary High School
Mobile Home
- Manufactured Home
Utilities
- Cooling Available
- Forced Air Heating System
- Heat Pump System
- Electric Water Heater
- Municipal Trash
- High Speed Internet
Listing and Financial Details
- Assessor Parcel Number 128970
Community Details
Overview
- Senior Community
- No Home Owners Association
- Shady Acres Mobile Home Park
Additional Features
- Common Area
- Resident Manager or Management On Site
Map
Home Values in the Area
Average Home Value in this Area
Property History
| Date | Event | Price | Change | Sq Ft Price |
|---|---|---|---|---|
| 09/08/2025 09/08/25 | Pending | -- | -- | -- |
| 08/26/2025 08/26/25 | Price Changed | $60,000 | -7.7% | $52 / Sq Ft |
| 08/05/2025 08/05/25 | Price Changed | $65,000 | -7.1% | $56 / Sq Ft |
| 05/28/2025 05/28/25 | Price Changed | $70,000 | -17.6% | $61 / Sq Ft |
| 04/22/2025 04/22/25 | Price Changed | $85,000 | -5.6% | $74 / Sq Ft |
| 03/28/2025 03/28/25 | Price Changed | $90,000 | -10.0% | $78 / Sq Ft |
| 02/20/2025 02/20/25 | For Sale | $100,000 | +78.0% | $87 / Sq Ft |
| 03/08/2024 03/08/24 | Sold | $56,175 | -4.8% | $49 / Sq Ft |
| 01/31/2024 01/31/24 | Price Changed | $59,000 | -15.6% | $51 / Sq Ft |
| 01/16/2024 01/16/24 | Price Changed | $69,900 | -6.8% | $61 / Sq Ft |
| 12/19/2023 12/19/23 | For Sale | $75,000 | -- | $65 / Sq Ft |
Source: Regional Multiple Listing Service (RMLS)
MLS Number: 270846733
- 5422 unit 22 Portland Rd NE
- 5422 Portland Rd NE Unit 123 Rd NE
- 5422 Portland Rd NE
- 5422 Portland Rd NE Unit 139 Rd NE
- 5422 Portland St NE Unit 133
- 5422 Portland Rd NE Unit 55 Rd NE
- 5422 Portland Rd NE Unit 143 Rd NE
- 5422 Portland Rd NE Unit 122 Rd NE
- 5422 Portland Rd NE Unit 129 Rd NE
- 5422 Portland Rd NE Unit 120
- 5422 Portland Rd NE Unit 54 Rd NE
- 5422 Portland Rd NE Unit 8 Rd NE
- 5422 Portland Rd NE Unit 37 Rd NE
- 5422 Portland Rd NE Unit 16 Rd NE
- 5422 Portland Rd NE Unit 35 Rd NE
- 4383 Larch Loop NE
- 5574 43rd Place NE
- 4293 Lemon St NE
- 4383 Lemon (#36) St NE Unit 36
- 4252 Lemon St NE

