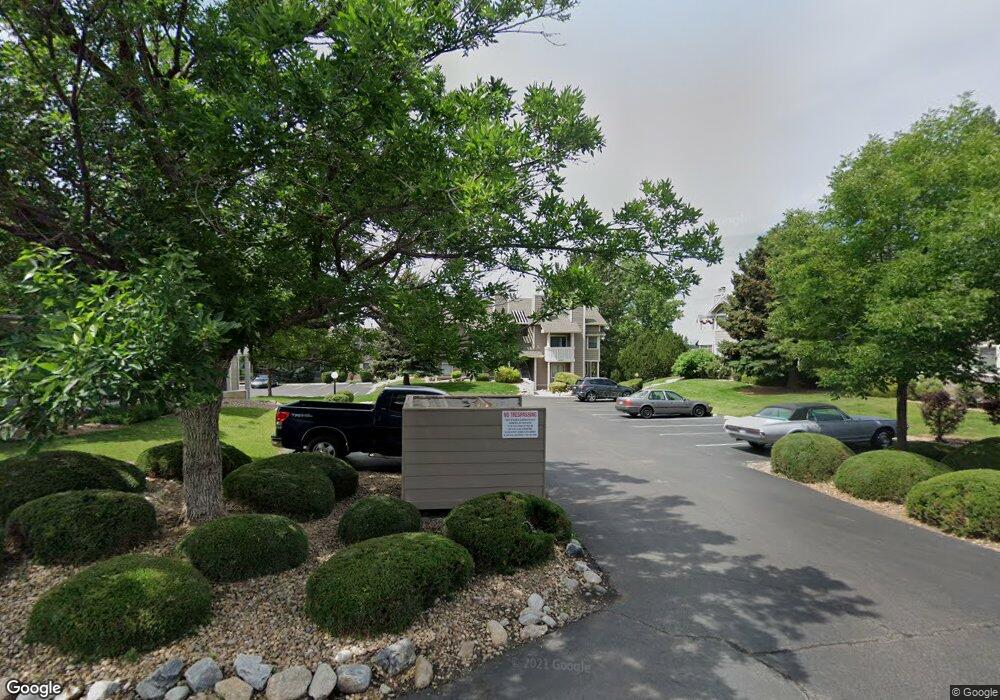4351 S Andes Way Unit 103 Aurora, CO 80015
Prides Crossing NeighborhoodEstimated Value: $214,671 - $232,000
1
Bed
1
Bath
752
Sq Ft
$297/Sq Ft
Est. Value
About This Home
This home is located at 4351 S Andes Way Unit 103, Aurora, CO 80015 and is currently estimated at $223,668, approximately $297 per square foot. 4351 S Andes Way Unit 103 is a home located in Arapahoe County with nearby schools including Summit Elementary School, Horizon Middle School, and Smoky Hill High School.
Ownership History
Date
Name
Owned For
Owner Type
Purchase Details
Closed on
Apr 24, 2017
Sold by
Ingerman Jennifer K and Hall Jennifer K
Bought by
Ingerman Jennifer K and Ingerman Luke M
Current Estimated Value
Home Financials for this Owner
Home Financials are based on the most recent Mortgage that was taken out on this home.
Original Mortgage
$67,000
Outstanding Balance
$34,741
Interest Rate
4.3%
Mortgage Type
New Conventional
Estimated Equity
$188,927
Purchase Details
Closed on
Jun 28, 2001
Sold by
Mather Evonne A
Bought by
Hall Jennifer K
Home Financials for this Owner
Home Financials are based on the most recent Mortgage that was taken out on this home.
Original Mortgage
$97,970
Interest Rate
7.16%
Mortgage Type
FHA
Purchase Details
Closed on
Jun 7, 1997
Sold by
Weaver Jeffrey L
Bought by
Mather Evonne A
Home Financials for this Owner
Home Financials are based on the most recent Mortgage that was taken out on this home.
Original Mortgage
$57,650
Interest Rate
7.98%
Mortgage Type
FHA
Purchase Details
Closed on
Dec 31, 1989
Sold by
Conversion Arapco
Bought by
Weaver Jeffrey L
Purchase Details
Closed on
Aug 1, 1983
Bought by
Conversion Arapco
Create a Home Valuation Report for This Property
The Home Valuation Report is an in-depth analysis detailing your home's value as well as a comparison with similar homes in the area
Home Values in the Area
Average Home Value in this Area
Purchase History
| Date | Buyer | Sale Price | Title Company |
|---|---|---|---|
| Ingerman Jennifer K | -- | None Available | |
| Hall Jennifer K | $101,000 | Land Title | |
| Mather Evonne A | $59,000 | -- | |
| Weaver Jeffrey L | -- | -- | |
| Conversion Arapco | -- | -- |
Source: Public Records
Mortgage History
| Date | Status | Borrower | Loan Amount |
|---|---|---|---|
| Open | Ingerman Jennifer K | $67,000 | |
| Closed | Hall Jennifer K | $97,970 | |
| Previous Owner | Mather Evonne A | $57,650 |
Source: Public Records
Tax History Compared to Growth
Tax History
| Year | Tax Paid | Tax Assessment Tax Assessment Total Assessment is a certain percentage of the fair market value that is determined by local assessors to be the total taxable value of land and additions on the property. | Land | Improvement |
|---|---|---|---|---|
| 2024 | $865 | $12,509 | -- | -- |
| 2023 | $865 | $12,509 | $0 | $0 |
| 2022 | $896 | $12,371 | $0 | $0 |
| 2021 | $902 | $12,371 | $0 | $0 |
| 2020 | $915 | $12,742 | $0 | $0 |
| 2019 | $883 | $12,742 | $0 | $0 |
| 2018 | $515 | $6,984 | $0 | $0 |
| 2017 | $508 | $6,984 | $0 | $0 |
| 2016 | $574 | $7,411 | $0 | $0 |
| 2015 | $546 | $7,411 | $0 | $0 |
| 2014 | -- | $3,582 | $0 | $0 |
| 2013 | -- | $4,260 | $0 | $0 |
Source: Public Records
Map
Nearby Homes
- 4331 S Andes Way Unit 103
- 4371 S Andes Way Unit 102
- 4211 S Andes St
- 4217 S Argonne St
- 4234 S Bahama St
- 4206 S Cathay Way
- 4121 S Andes Way
- 4218 S Cathay Way
- 19166 E Oberlin Dr
- 4343 S Ceylon Way
- 3959 S Argonne Way
- 3931 S Uravan St
- 3920 S Truckee Ct
- 17794 E Nassau Place
- 18206 E Loyola Dr
- 4735 S Cathay Ct
- 19423 E Tufts Cir
- 18253 E Mansfield Ave
- 18211 E Layton Place
- 3916 S Telluride Ct
- 4351 S Andes Way Unit 204
- 4351 S Andes Way Unit 203
- 4351 S Andes Way Unit 202
- 4351 S Andes Way Unit 201
- 4351 S Andes Way Unit 104
- 4351 S Andes Way Unit 102
- 4351 S Andes Way Unit 101
- 4341 S Andes Way Unit 204
- 4341 S Andes Way Unit 203
- 4341 S Andes Way Unit 202
- 4341 S Andes Way Unit 201
- 4341 S Andes Way Unit 104
- 4341 S Andes Way Unit 103
- 4341 S Andes Way Unit 102
- 4341 S Andes Way Unit 101
- 4371 S Andes Way Unit 204
- 4371 S Andes Way Unit 203
- 4371 S Andes Way Unit 202
- 4371 S Andes Way Unit 201
- 4371 S Andes Way Unit 103
