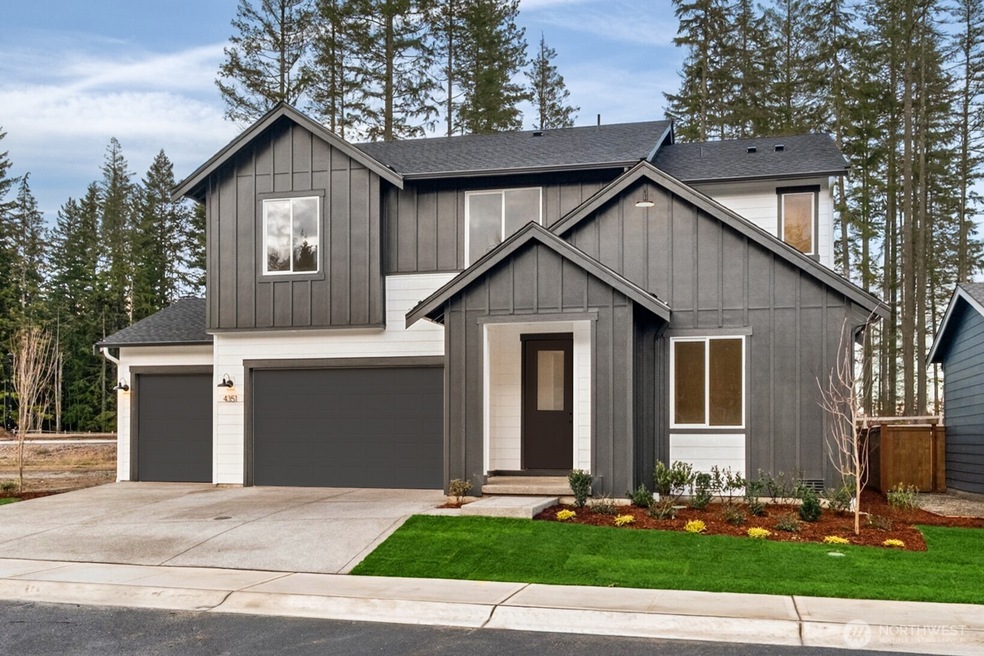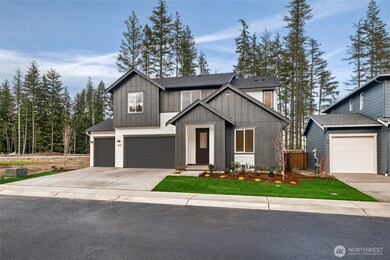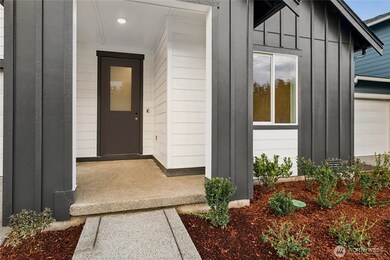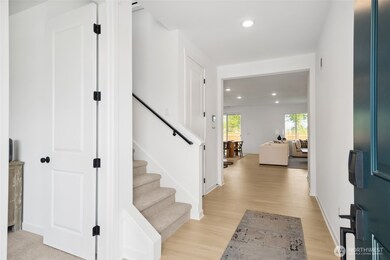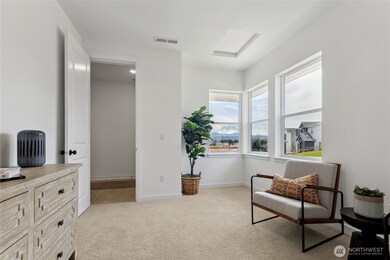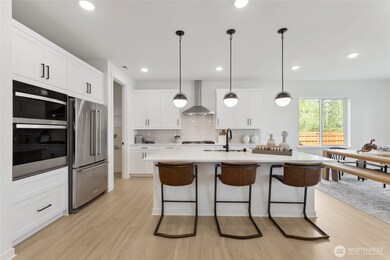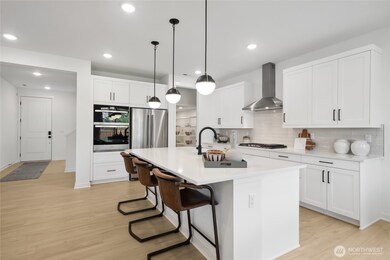4351 SW Kerbin Ln Unit 366 Port Orchard, WA 98367
Estimated payment $5,067/month
Highlights
- Under Construction
- Loft
- 3 Car Attached Garage
- Craftsman Architecture
- Walk-In Pantry
- Storm Windows
About This Home
This 3 gar GEM backs up to green space and offers great room living with a spacious covered outdoor patio! Large primary bedroom with dual walk-in closets and a bath that allows you to soak away the troubles of your day. 3 bedrooms upstairs w/ a large open loft space for 2nd living, or hobbies! Main floor features bedroom 3/4 bath w/ office space. The kitchen flows into your living, while still being the heart of the home, chef's kitchen large island and the pantry you've dreamed of! This home is under construction with stunning, designer selected finishes ready for you in 2025! Reg Policy #4675-Buyer Broker must accompany and personally register buyer at first visit or no BBC will be paid. Closed 11/14 & 11/27
Source: Northwest Multiple Listing Service (NWMLS)
MLS#: 2434169
Home Details
Home Type
- Single Family
Year Built
- Built in 2025 | Under Construction
Lot Details
- 6,300 Sq Ft Lot
- Southwest Facing Home
- Property is Fully Fenced
HOA Fees
- $70 Monthly HOA Fees
Parking
- 3 Car Attached Garage
Home Design
- Craftsman Architecture
- Poured Concrete
- Composition Roof
- Cement Board or Planked
- Wood Composite
Interior Spaces
- 2,809 Sq Ft Home
- 2-Story Property
- Gas Fireplace
- Dining Room
- Loft
- Storm Windows
Kitchen
- Walk-In Pantry
- Stove
- Microwave
- Dishwasher
- Disposal
Flooring
- Carpet
- Ceramic Tile
- Vinyl Plank
- Vinyl
Bedrooms and Bathrooms
- Walk-In Closet
- Bathroom on Main Level
Schools
- Sunnyslope Elementary School
- Cedar Heights Jh Middle School
- So. Kitsap High School
Utilities
- Heat Pump System
- Water Heater
- High Speed Internet
Additional Features
- Patio
- Number of ADU Units: 0
Listing and Financial Details
- Down Payment Assistance Available
- Visit Down Payment Resource Website
- Tax Lot 366
- Assessor Parcel Number 57330003660001
Community Details
Overview
- Association fees include common area maintenance
- Built by Tri Pointe Homes
- Mccormick Subdivision
- The community has rules related to covenants, conditions, and restrictions
Recreation
- Community Playground
- Park
- Trails
Map
Home Values in the Area
Average Home Value in this Area
Property History
| Date | Event | Price | List to Sale | Price per Sq Ft |
|---|---|---|---|---|
| 09/26/2025 09/26/25 | For Sale | $796,900 | -- | $284 / Sq Ft |
Source: Northwest Multiple Listing Service (NWMLS)
MLS Number: 2434169
- 4341 SW Kerbin Ln Unit 365
- 4370 SW Kerbin Ln Unit 377
- Plan A-330 at McCormick Trails
- Plan A-300 at McCormick Trails
- Plan A-280 at McCormick Trails
- 6281 Crestner Dr SW Unit Lot392
- 6271 Crestner Dr SW Unit Lot393
- 6261 Crestner Dr SW Unit 394
- 6251 Crestner Dr SW Unit 405
- 6114 Lochan Rd SW Unit 370
- 6171 Crestner Dr SW Unit Lot403
- 6161 Crestner Dr SW Unit Lot404
- 6184 Talus Loop SW Unit 417
- 6141 Crestner Dr SW Unit 406
- 6131 Crestner Dr SW Unit 407
- Plan 1961 at McCormick Trails
- Plan 2141 at McCormick Trails
- Plan 2457 at McCormick Trails
- 6178 Telford Way SW Unit Lot412
- 6278 Marymere Rd SW
- 487 Mansfield Ct SW
- 414 SW Hayworth Dr
- 4999 Sidney Rd SW
- 1800 Sidney Ave
- 1481 SE Blueberry Rd
- 2192 SE Sedgwick Rd
- 1617 W Admiralty Heights Ln
- 1725 W Sunn Fjord Ln Unit J101
- 3300 Valentine Ln SE
- 3604 Madrona St
- 3990 Starboard Ln SE
- 900 Mitchell Ave
- 1621 Plisko Ln
- 3418 SE Navigation Ln
- 4520 Bay Vista Blvd
- 231 S Lafayette Ave
- 83 NE Ridge Point Blvd
- 1665 Payseno Ln SE
- 3100 SE Orlando St
- 3410-3420 Orlando St
