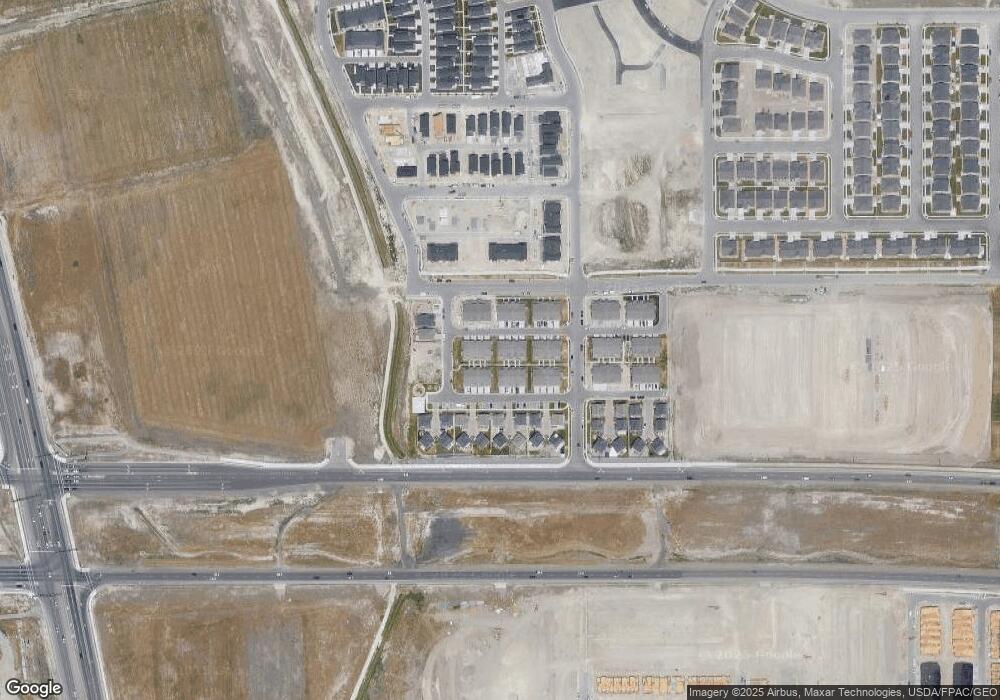Estimated Value: $429,000 - $473,000
3
Beds
4
Baths
2,134
Sq Ft
$210/Sq Ft
Est. Value
About This Home
This home is located at 4351 W Dixon Way, Lehi, UT 84043 and is currently estimated at $447,427, approximately $209 per square foot. 4351 W Dixon Way is a home located in Utah County with nearby schools including Liberty Hills Elementary School, Skyridge High School, and Ascent Academies of Utah - Lehi Campus.
Create a Home Valuation Report for This Property
The Home Valuation Report is an in-depth analysis detailing your home's value as well as a comparison with similar homes in the area
Home Values in the Area
Average Home Value in this Area
Tax History Compared to Growth
Tax History
| Year | Tax Paid | Tax Assessment Tax Assessment Total Assessment is a certain percentage of the fair market value that is determined by local assessors to be the total taxable value of land and additions on the property. | Land | Improvement |
|---|---|---|---|---|
| 2025 | $1,944 | $229,350 | $61,300 | $355,700 |
| 2024 | $1,944 | $227,865 | $0 | $0 |
| 2023 | $1,679 | $213,675 | $0 | $0 |
| 2022 | $1,759 | $216,975 | $0 | $0 |
| 2021 | $1,093 | $203,900 | $53,200 | $150,700 |
Source: Public Records
Map
Nearby Homes
- 4401 W Bromwell Ct
- 4397 W Bromwell Ct
- 2332 N Sunmore Way
- 3769 W 2550 N
- 3968 W 2800 N
- 3768 W 2500 N
- 2047 N 4260 W
- 2426 N Alesund Way
- 2005 N 4260 W
- 2057 N 4100 W
- 1991 W 1960 N
- 2019 W 1960 N
- 2416 N 4120 W
- 4155 W 1960 N
- 1941 N 4100 W
- 4449 W 2550 N
- 4252 W 1850 N Unit J203
- 2783 N 3930 W
- 2791 N 3930 W
- 4345 W 1850 N
- 4351 W Dixon Way Unit 6042
- 4363 W Dixon Way
- 4363 W Dixon Way Unit 6043
- 4347 W Dixon Way
- 4343 W Dixon Way
- 4343 W Dixon Way
- 4343 W Dixon Way Unit 6040
- 4367 W Dixon Way
- 4339 W Dixon Way Unit 6039
- 4371 W Dixon Way
- 4364 W Bromwell Ct Unit 6050
- 4352 W Bromwell Ct
- 4348 W Bromwell Ct Unit 6052
- 4368 W Bromwell Ct
- 4368 W Bromwell Ct Unit 6049
- 4344 W Bromwell Ct
- 4375 W Dixon Way
- 4327 W Dixon Way Unit 6038
- 4340 W Bromwell Ct
- 4354 W Dixon Way Unit 6064
