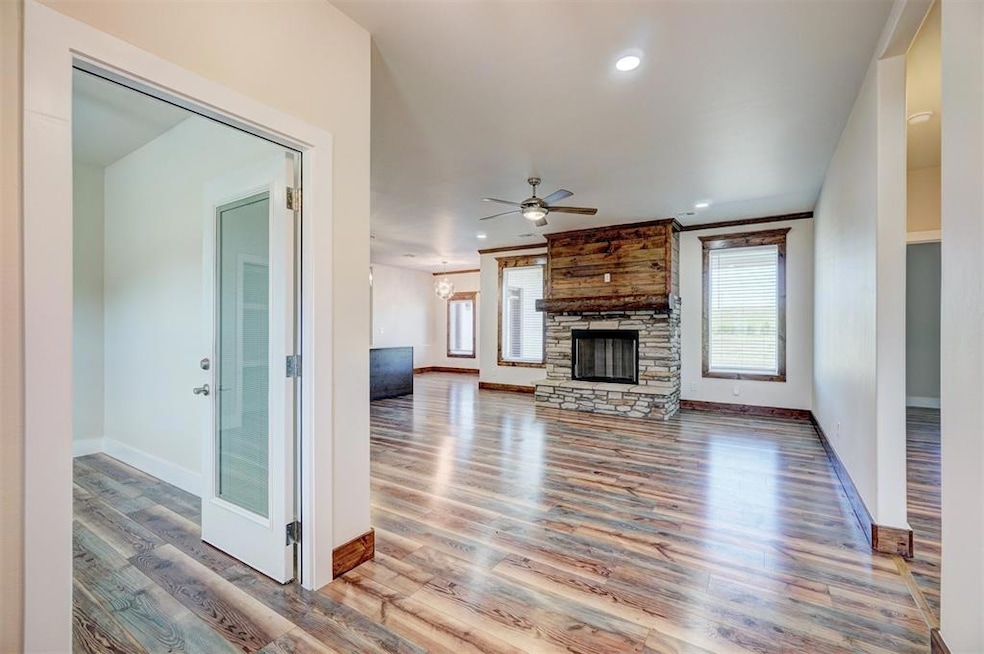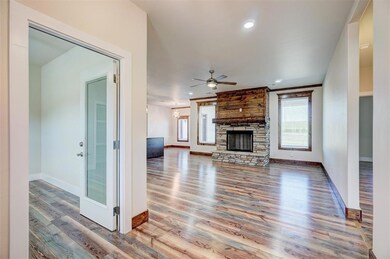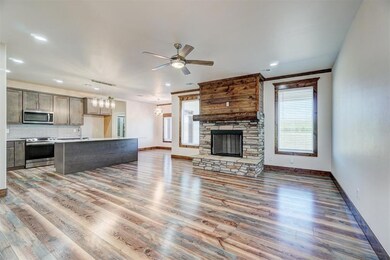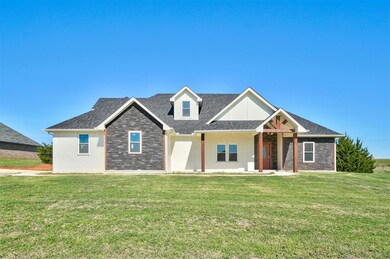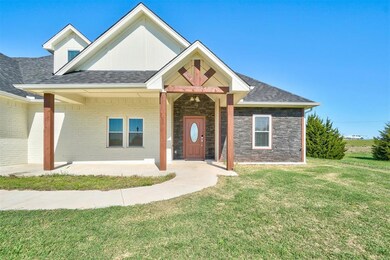
4351 Whitetail Dr Guthrie, OK 73044
Estimated payment $2,431/month
Highlights
- Traditional Architecture
- Covered Patio or Porch
- 3 Car Attached Garage
- Bonus Room
- Cul-De-Sac
- Interior Lot
About This Home
Welcome to 4351 Whitetail Drive – A Modern Retreat in Scenic Whitetail Crossing!
Nestled just off I-35 and Hwy 33 in the tranquil Whitetail Crossing addition, this custom-built 4-bed, 2.5-bath home sits on over half an acre in a peaceful cul-de-sac—and it’s shop-approved! With over 2,700 square feet of thoughtfully designed living space, this 2023-built beauty offers a perfect blend of modern comfort and timeless elegance.
Step into an open-concept floorplan where the living area flows seamlessly into a well appointed kitchen designed for entertaining. Featuring top-tier finishes, a spacious walk-in pantry, built-in appliances, a farmhouse sink, and quartz countertops, this kitchen is a dream for any home chef. The bonus room upstairs—complete with a half bath—makes a perfect game room, media space, or second living area.
Retreat to the luxurious primary suite with a spa-like walk-in shower and a huge closet. Downstairs you'll find four bedrooms (or three plus a study), offering flexibility for your lifestyle. And with a large backyard ready for your personal touch—whether it’s a workshop, a garden, or space to play—you’ll enjoy room to grow.
Key Features:
4 beds, 2.5 baths + upstairs bonus room
Oversized 3-car garage
Cul-de-sac lot with 0.63 acres
Gorgeous brick, stone, and frame construction
Covered front and back patios
Energy-efficient windows & smart thermostat
BONUS: The seller is offering $5,000 in concessions with an acceptable offer—use it toward your closing costs or to buy down your interest rate!
This one checks every box for anyone seeking modern living outside the hustle of the city. With a motivated seller and priced to move, now is the time to schedule your private tour. Don’t wait—this stunning home won’t last long!
Home Details
Home Type
- Single Family
Est. Annual Taxes
- $3,484
Year Built
- Built in 2023
Lot Details
- 0.73 Acre Lot
- Cul-De-Sac
- Interior Lot
HOA Fees
- $17 Monthly HOA Fees
Parking
- 3 Car Attached Garage
- Gravel Driveway
Home Design
- Traditional Architecture
- Modern Architecture
- Slab Foundation
- Brick Frame
- Architectural Shingle Roof
- Stone
Interior Spaces
- 2,714 Sq Ft Home
- 2-Story Property
- Ceiling Fan
- Gas Log Fireplace
- Double Pane Windows
- Window Treatments
- Bonus Room
- Utility Room with Study Area
- Laundry Room
- Inside Utility
Kitchen
- Built-In Oven
- Electric Oven
- Built-In Range
- Microwave
- Dishwasher
- Disposal
Flooring
- Laminate
- Tile
Bedrooms and Bathrooms
- 4 Bedrooms
- Possible Extra Bedroom
Outdoor Features
- Covered Patio or Porch
- Rain Gutters
Schools
- Coyle Elementary School
- Coyle High School
Utilities
- Central Heating and Cooling System
- Programmable Thermostat
- Propane
- Private Water Source
- Water Heater
- Aerobic Septic System
- High Speed Internet
Community Details
- Association fees include maintenance common areas
- Mandatory home owners association
Listing and Financial Details
- Legal Lot and Block 4 / 1
Map
Home Values in the Area
Average Home Value in this Area
Tax History
| Year | Tax Paid | Tax Assessment Tax Assessment Total Assessment is a certain percentage of the fair market value that is determined by local assessors to be the total taxable value of land and additions on the property. | Land | Improvement |
|---|---|---|---|---|
| 2024 | $3,484 | $42,173 | $3,250 | $38,923 |
| 2023 | $3,484 | $2,640 | $2,640 | $0 |
| 2022 | $1 | $19 | $19 | $0 |
| 2021 | $1 | $19 | $19 | $0 |
| 2020 | $1 | $18 | $18 | $0 |
| 2019 | $1 | $17 | $17 | $0 |
| 2018 | $1 | $16 | $16 | $0 |
| 2017 | $1 | $15 | $15 | $0 |
Property History
| Date | Event | Price | Change | Sq Ft Price |
|---|---|---|---|---|
| 08/10/2025 08/10/25 | Rented | $2,500 | +13.6% | -- |
| 08/03/2025 08/03/25 | Under Contract | -- | -- | -- |
| 07/17/2025 07/17/25 | For Rent | $2,200 | 0.0% | -- |
| 04/23/2025 04/23/25 | For Sale | $389,900 | -- | $144 / Sq Ft |
Purchase History
| Date | Type | Sale Price | Title Company |
|---|---|---|---|
| Warranty Deed | $24,000 | American Eagle Title |
Similar Homes in the area
Source: MLSOK
MLS Number: 1166205
APN: 420056141
- 8375 Moose Ridge
- 0002 Antelope Valley
- 4670 Antelope Valley
- 0000 Antelope Valley
- 4845 Big Horn Cove
- 6220 N Anderson Rd
- 5311 Springfield Dr
- 1 E Co Road 76
- 1 N Westminster Rd
- 0 Tall Oaks Ln
- 2470 Secretariat Pass
- 2421 Secretariat Pass
- 7671 Redbud Trail
- 7531 Redbud Trail
- 7475 Redbud Trail
- 7427 Redbud Trail
- 7135 Redbud Trail
- 7229 Redbud Trail
- 7377 Redbud Trail
- 7420 Redbud Trail
- 715 E Harrison Ave
- 523 Prairie Dr
- 3490 W Simpson Rd
- 3212 E Noble Dr
- 3701 E Waterloo Rd
- 8833 Stark St
- 5108 Whitegold Ave
- 4545 Antelope Valley
- 8000 Pleasant Oaks Dr
- 7917 Behr Dr
- 8201 Crew Ln
- 2925 Alder Rd
- 3700 W 19th Ave
- 920 S Murphy St
- 6225 Oxnard St
- 5018 W 5th Place Unit 5018
- 2433 Santa Monica St
- 6032 Dale Ave
- 532 Texoma Dr
- 1808 Oak Forest Dr
