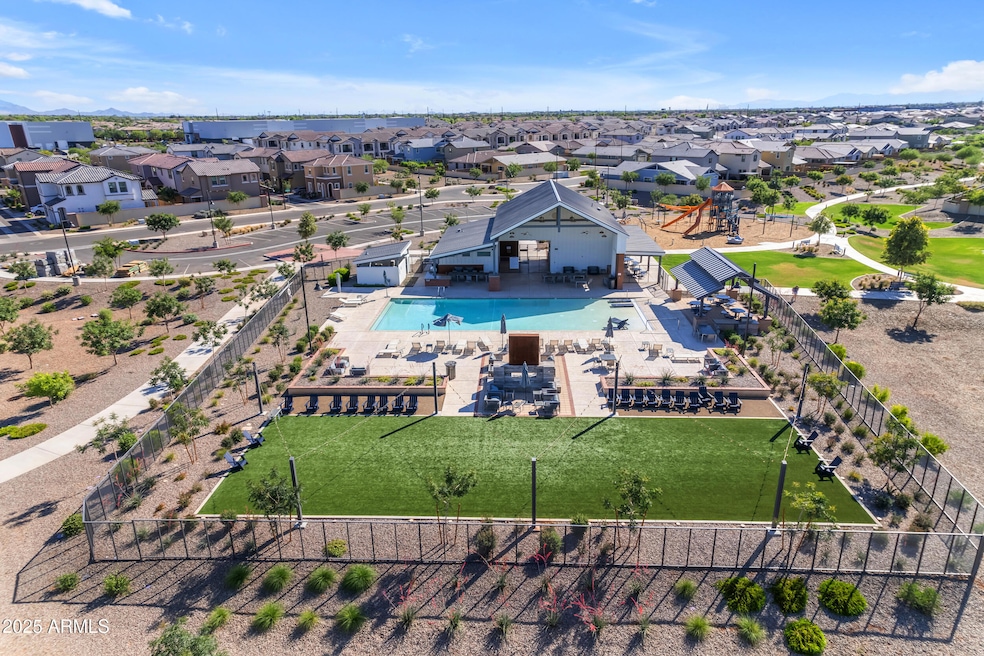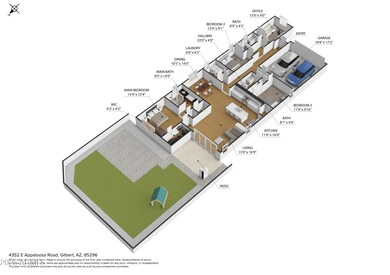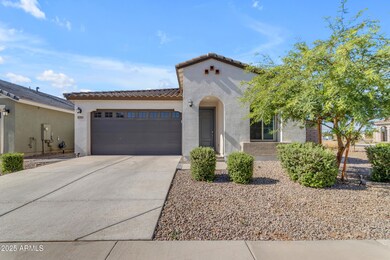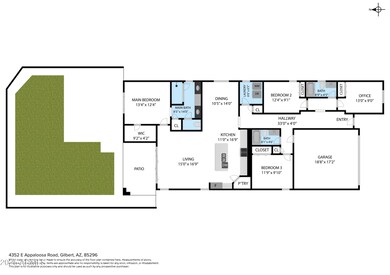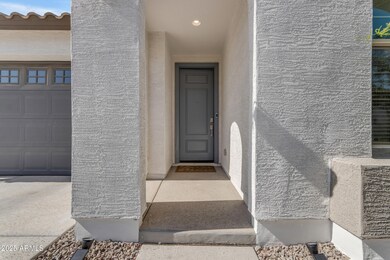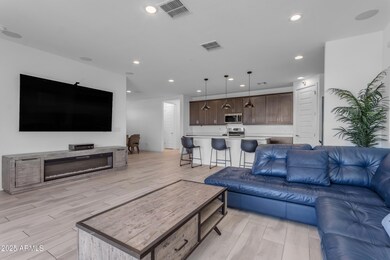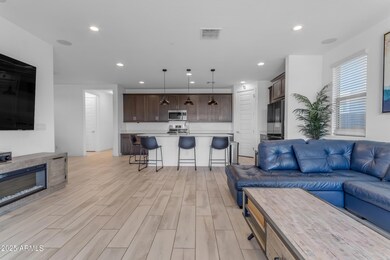4352 E Appaloosa Rd Gilbert, AZ 85296
Morrison Ranch NeighborhoodHighlights
- Corner Lot
- Heated Community Pool
- Covered Patio or Porch
- Finley Farms Elementary School Rated A-
- Pickleball Courts
- 2 Car Direct Access Garage
About This Home
Welcome to this brand new, energy-efficient 4-bedroom, 3-bathroom home located on a premium corner lot, no neighbor behind, in the sought-after Warner Meadows community. With its unbeatable Gilbert location, you're just minutes from freeways, shopping, and some of the best dining spots in town! Step inside to experience the open concept floor plan enhanced by gorgeous wood-look tile flooring throughout the main living spaces, bringing warmth and durability to every step. The chef-inspired kitchen features a large island with gas cooktop, rich espresso cabinets, and a walk-in pantry, making it as functional as it is stylish. A separate formal dining room provides the perfect setting for gatherings and special occasions. The spacious master suite is a private retreat,
Listing Agent
Weichert, Realtors - Courtney Valleywide Brokerage Phone: 480-705-9600 License #SA701032000 Listed on: 08/07/2025

Home Details
Home Type
- Single Family
Est. Annual Taxes
- $1,766
Year Built
- Built in 2022
Lot Details
- 5,600 Sq Ft Lot
- Block Wall Fence
- Artificial Turf
- Corner Lot
- Front and Back Yard Sprinklers
- Sprinklers on Timer
Parking
- 2 Car Direct Access Garage
- 2 Open Parking Spaces
- 1 Carport Space
- Electric Vehicle Home Charger
Home Design
- Wood Frame Construction
- Tile Roof
- Stucco
Interior Spaces
- 1,944 Sq Ft Home
- 1-Story Property
- Ceiling height of 9 feet or more
- Ceiling Fan
- Double Pane Windows
Kitchen
- Eat-In Kitchen
- Breakfast Bar
- Built-In Gas Oven
- Gas Cooktop
- Built-In Microwave
- Kitchen Island
Flooring
- Carpet
- Tile
Bedrooms and Bathrooms
- 4 Bedrooms
- 3 Bathrooms
- Double Vanity
Laundry
- Laundry in unit
- Washer Hookup
Outdoor Features
- Covered Patio or Porch
Schools
- Finley Farms Elementary School
- Greenfield Junior High School
- Highland High School
Utilities
- Central Air
- Heating Available
- Tankless Water Heater
- Water Softener
- High Speed Internet
- Cable TV Available
Listing and Financial Details
- Property Available on 8/18/25
- $30 Move-In Fee
- 12-Month Minimum Lease Term
- $30 Application Fee
- Tax Lot 401
- Assessor Parcel Number 304-18-537
Community Details
Overview
- Property has a Home Owners Association
- Warner Meadow Association, Phone Number (602) 957-9191
- Built by Lennar
- Warner Meadow Phase 1 Subdivision
Recreation
- Pickleball Courts
- Heated Community Pool
- Community Spa
- Bike Trail
Pet Policy
- Call for details about the types of pets allowed
Map
Source: Arizona Regional Multiple Listing Service (ARMLS)
MLS Number: 6902615
APN: 304-18-537
- 656 S Owl Dr
- 670 S Beebe St
- 531 S Owl Dr
- 4197 E Rawhide St
- 4281 E Mesquite St
- 4336 E Mesquite St
- 4229 E Mesquite St
- 4063 E Amoroso Dr
- 4365 E Palo Verde St
- 4253 E Palo Verde St
- 935 S Deerfield Ln
- 942 S Deerfield Ln
- 966 S Deerfield Ln
- 3943 E Boot Track Trail
- 3901 E Sagebrush St
- 18302 E Nunneley Rd
- 3856 E Sagebrush St
- 3830 E Appaloosa Rd
- 4152 E Marlene Dr
- 4167 E Sierra Madre Ave
- 4281 E Mesquite St
- 455 S Recker Rd
- 4055 E Brisa Dr
- 4063 E Amoroso Dr
- 941 S Deerfield Ln
- 1033 S Deerfield Ln
- 886 S Brewer Dr
- 4353 E Elliot Rd
- 4149 E Devon Dr
- 3883 E Edna Dr
- 4057 E Nunneley Rd
- 4079 E Devon Dr
- 831 S Henry Ln
- 832 S Henry Ln
- 988 S Reber Ave
- 4093 E Jasper Dr
- 1345 S Owl Dr Unit 144
- 4324 E Windsor Ct
- 3647 E Horace Dr
- 4222 E Windsor Dr
