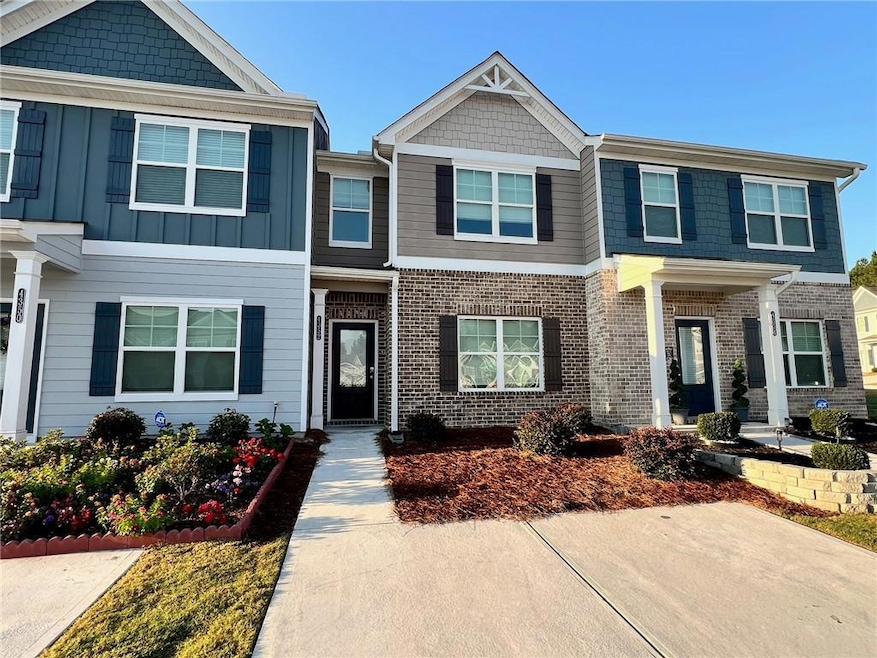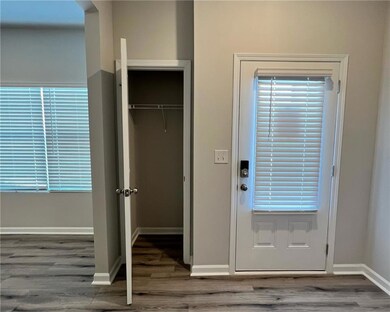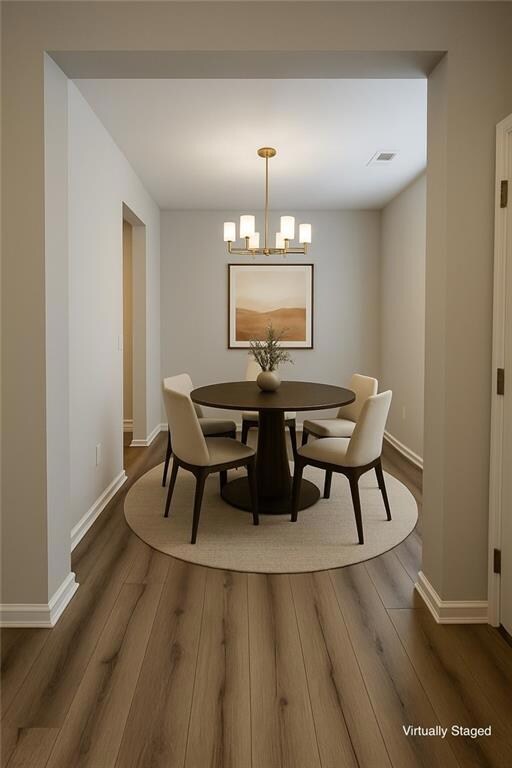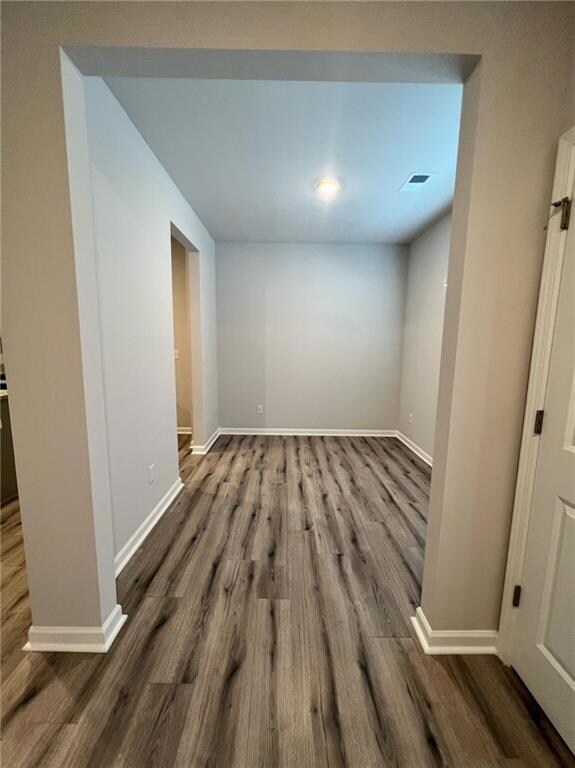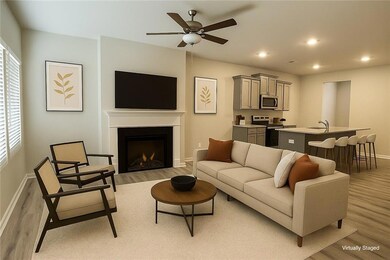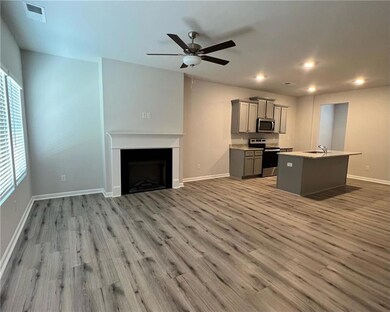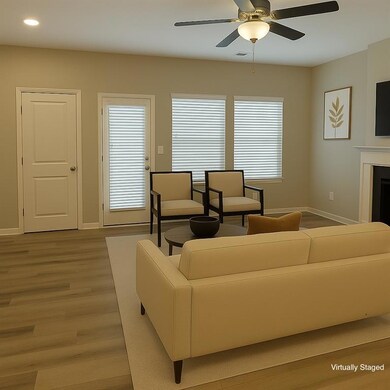4352 Shaffer Ct Union City, GA 30291
Estimated payment $1,796/month
Highlights
- Traditional Architecture
- Rear Porch
- Walk-In Closet
- Formal Dining Room
- Dual Vanity Sinks in Primary Bathroom
- Kitchen Island
About This Home
Fall in Love with Your New Home Before the Holidays! Welcome to your perfect autumn retreat! This beautifully maintained modern townhouse offers the ideal blend of style, comfort, and functionality-just in time to nestle in before the holidays. Step inside and you are greeted by a versatile flex room-the perfect space to customize as a home office, playroom, dining room, or creative retreat. The open and airy floor plan flows into a chef's kitchen with granite countertops, sleek gray cabinetry, and a spacious island with undermount sink-ideal for cooking and entertaining. Unwind in the family room with a cozy fireplace, creating the perfect setting for fall evenings. Upstairs, the owner's suite impresses with its size and privacy, complete with a spa-inspired bath featuring dual vanities with granite counters and a large walk-in shower. Two additional bedrooms and a hall bath with granite countertops provide plenty of space for family or guests. Enjoy your private backyard for crisp fall mornings and year-round relaxation. With its unbeatable location and thoughtful design in Mallory Park, this home is ready for you to create lasting memories. Do not miss your chance to move in before the holidays and get an $3,000 Seller concession. This is the home sweet home you have been waiting for!
Townhouse Details
Home Type
- Townhome
Est. Annual Taxes
- $3,963
Year Built
- Built in 2023
Lot Details
- 2,178 Sq Ft Lot
- Two or More Common Walls
- Privacy Fence
- Wood Fence
- Back Yard Fenced
HOA Fees
- $82 Monthly HOA Fees
Home Design
- Traditional Architecture
- Slab Foundation
- Composition Roof
Interior Spaces
- 1,540 Sq Ft Home
- 2-Story Property
- Family Room with Fireplace
- Formal Dining Room
Kitchen
- Microwave
- Dishwasher
- Kitchen Island
- Disposal
Flooring
- Carpet
- Vinyl
Bedrooms and Bathrooms
- 3 Bedrooms
- Walk-In Closet
- Dual Vanity Sinks in Primary Bathroom
- Shower Only
Laundry
- Laundry on upper level
- Dryer
- Washer
Home Security
Parking
- 2 Parking Spaces
- Parking Pad
Outdoor Features
- Rear Porch
Location
- Property is near schools
- Property is near shops
Schools
- Feldwood Elementary School
- Woodland - Fulton Middle School
- Banneker High School
Utilities
- Central Heating and Cooling System
- Underground Utilities
- 220 Volts
- Phone Available
- Cable TV Available
Listing and Financial Details
- Tax Lot 58
- Assessor Parcel Number 09F230100842960
Community Details
Overview
- $500 Initiation Fee
- Mallory Park Association, Phone Number (770) 554-1236
- Mallory Park Subdivision
- FHA/VA Approved Complex
Security
- Fire and Smoke Detector
Map
Home Values in the Area
Average Home Value in this Area
Tax History
| Year | Tax Paid | Tax Assessment Tax Assessment Total Assessment is a certain percentage of the fair market value that is determined by local assessors to be the total taxable value of land and additions on the property. | Land | Improvement |
|---|---|---|---|---|
| 2025 | $423 | $106,440 | $20,160 | $86,280 |
| 2023 | $423 | $15,000 | $15,000 | $0 |
Property History
| Date | Event | Price | List to Sale | Price per Sq Ft | Prior Sale |
|---|---|---|---|---|---|
| 11/07/2025 11/07/25 | Price Changed | $262,000 | -0.9% | $170 / Sq Ft | |
| 10/16/2025 10/16/25 | Price Changed | $264,500 | -0.9% | $172 / Sq Ft | |
| 10/01/2025 10/01/25 | For Sale | $267,000 | +3.8% | $173 / Sq Ft | |
| 05/23/2023 05/23/23 | Sold | $257,220 | 0.0% | $171 / Sq Ft | View Prior Sale |
| 03/20/2023 03/20/23 | Pending | -- | -- | -- | |
| 03/04/2023 03/04/23 | For Sale | $257,220 | -- | $171 / Sq Ft |
Purchase History
| Date | Type | Sale Price | Title Company |
|---|---|---|---|
| Quit Claim Deed | -- | -- | |
| Warranty Deed | -- | -- |
Mortgage History
| Date | Status | Loan Amount | Loan Type |
|---|---|---|---|
| Previous Owner | $257,220 | VA |
Source: First Multiple Listing Service (FMLS)
MLS Number: 7659520
APN: 09F-2301-0084-296-0
- 4352 Shaffer Ct Unit 58
- 6077 Oakley Rd
- 6020 Oakley Rd
- 4335 Shaffer Ct
- 4335 Shaffer Ct Unit 41
- 6148 Oakley Rd Unit 23
- 6152 Oakley Rd
- 4319 Mallory Ct
- 6302 Mallory Ridge
- 6302 Mallory Ridge Unit 2
- 605 Dot Dr
- 590 Dot Dr
- 820 Tallulah Ct
- 680 Dot Dr
- 7270 Oakley Ct
- 7280 Oakley Ct Unit 67
- 8170 Oakley Cir
- 8170 Oakley Cir Unit 2
- 7130 Oakley Ct
- 0 Ballye Shannon Pike
- 6117 Mallory Ridge
- 6087 Mallory Ridge Unit 31
- 6087 Mallory Rd Unit 31
- 6081 Oakley Rd
- 4316 Mallory Ct
- 6300 Oakley Rd
- 4300 Flat Shoals Rd
- 7250 Oakley Ct
- 8160 Oakley Cir
- 5245 Oakley Commons Blvd
- 6206 Flat Trace
- 5340 Oakley Commons Blvd
- 3230 Oakley Place Unit 21
- 5325 Oakley Commons Blvd
- 6355 Oakley Rd
- 4128 Flat Trail
- 6350-6400 Oakley Rd
- 3764 Shenfield Dr Unit 195
- 3859 Shenfield Dr
- 3856 Shenfield Dr
