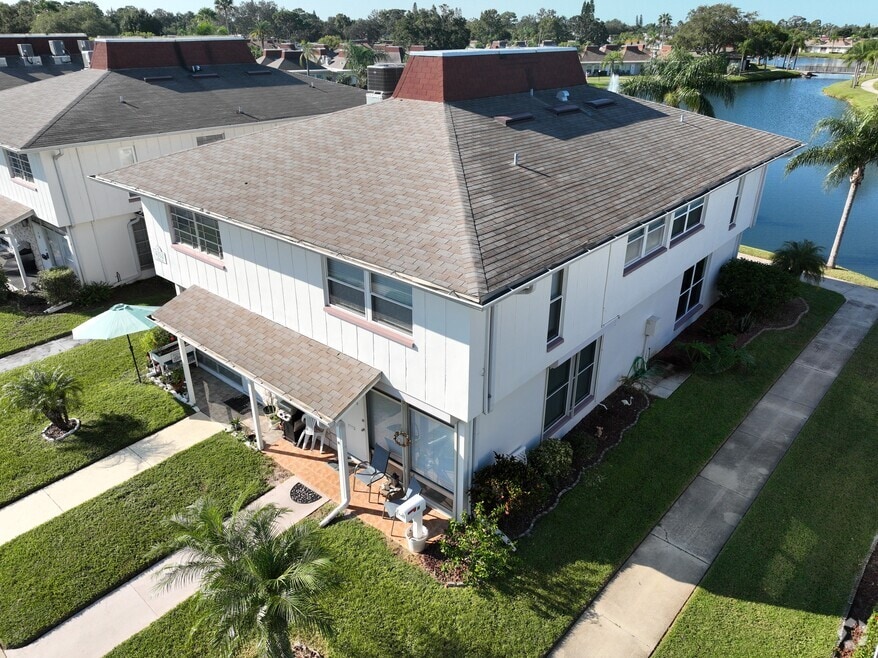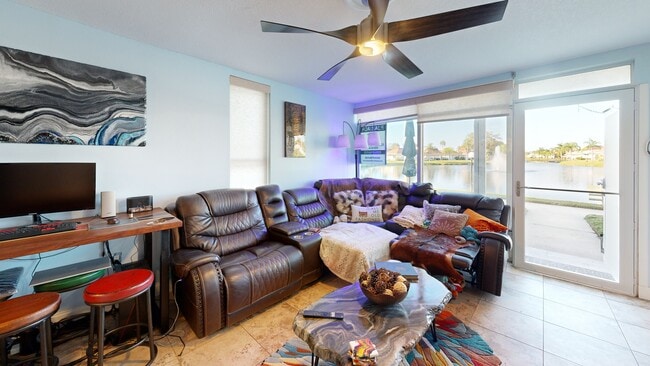
4352 Tahitian Gardens Cir Unit M Holiday, FL 34691
Estimated payment $1,562/month
Highlights
- Popular Property
- Fitness Center
- Solar Heated In Ground Pool
- Lake Front
- Oak Trees
- Active Adult
About This Home
ONE YEAR OF CONDO FEES credited to new owner at closing! Come see this IMMACULATE, WATERFRONT, 2-bedroom, bath and a half townhouse in the GATED 55+ community of Tahitian Gardens. This updated townhouse has gorgeous WATER VIEWS and the largest floorplan in the community. Freshly painted with numerous updates! App controlled smart lighting, HVAC and even a smart bath vent with Bose Wi-Fi speakers. The spacious living and dining area feature an abundance of natural light from the oversized living room windows which directly overlook the lake and fountain. Cook and entertain in the updated kitchen with stainless-steel appliances, wood cabinets, custom counters, convenient island and an extra pantry cabinet. Other updates include newer ceiling fans and lighting through-out, custom widow treatments, redone wooden stairs and plank flooring installed in the upstairs area. New irrigation system and sod installed in 2021. The large front windows have hurricane shutters for added safety. The master bedroom features a spacious closet and beautiful lake views from all windows. This is a bath and a half unit with the half bath being conveniently located on the first floor. Includes a full-size front-loading washer/dryer combo unit for your convenience. Enjoy the birds and wildlife right from your patio as you relax and enjoy the lake views and Sunset. The large, heated swimming pool is just a few minutes' walk on the many sidewalks around the lake and throughout the community. Tahitian Gardens is a beautifully maintained 55+ gated community with many activities including shuffleboard, arts and crafts, a bicycling club, bingo, dominoes, card groups and more. Easy access to shopping and public transportation. Tampa and Clearwater airports are less than an hour drive. Walking distance to CVS, Walgreens, and Aldi. Minutes away from Tarpon Springs, the Sponge Docks, and the beach at Howard Park. Furnishings, wall hangings, art, etc. do not convey, but may possibly be purchased separately. Easy to see. Shown by appointment.
Listing Agent
COASTAL FLORIDA REAL ESTATE Brokerage Phone: 727-471-9115 License #3221790 Listed on: 08/11/2025
Property Details
Home Type
- Condominium
Est. Annual Taxes
- $2,443
Year Built
- Built in 1968
Lot Details
- Lake Front
- Southwest Facing Home
- Vinyl Fence
- Mature Landscaping
- Level Lot
- Oak Trees
HOA Fees
- $306 Monthly HOA Fees
Home Design
- Florida Architecture
- Slab Foundation
- Shingle Roof
- Block Exterior
- Stucco
Interior Spaces
- 842 Sq Ft Home
- 2-Story Property
- Open Floorplan
- Ceiling Fan
- Shutters
- Combination Dining and Living Room
- Inside Utility
- Lake Views
Kitchen
- Eat-In Kitchen
- Range
- Microwave
- Solid Wood Cabinet
Flooring
- Laminate
- Travertine
- Vinyl
Bedrooms and Bathrooms
- 2 Bedrooms
- Primary Bedroom Upstairs
Laundry
- Laundry Room
- Laundry on upper level
- Dryer
- Washer
Home Security
Parking
- Guest Parking
- Assigned Parking
Pool
- Solar Heated In Ground Pool
- Gunite Pool
- Pool is Self Cleaning
- Auto Pool Cleaner
Outdoor Features
- Fixed Bridges
- Patio
- Exterior Lighting
- Outdoor Grill
- Rain Gutters
Utilities
- Central Heating and Cooling System
- Thermostat
- Underground Utilities
- Electric Water Heater
- High Speed Internet
- Phone Available
- Cable TV Available
Listing and Financial Details
- Visit Down Payment Resource Website
- Legal Lot and Block 46 / 19
- Assessor Parcel Number 16-26-30-0190-04600-00M0
Community Details
Overview
- Active Adult
- Association fees include common area taxes, pool, escrow reserves fund, fidelity bond, insurance, maintenance structure, ground maintenance, management, private road, recreational facilities, trash
- Steven Lavelle Association, Phone Number (727) 934-2342
- Visit Association Website
- Tahitian Gardens Condo Subdivision
- On-Site Maintenance
- Association Owns Recreation Facilities
- The community has rules related to building or community restrictions, vehicle restrictions
Amenities
- Clubhouse
- Laundry Facilities
Recreation
- Recreation Facilities
- Shuffleboard Court
- Fitness Center
- Community Pool
Pet Policy
- Pets up to 101 lbs
- 1 Pet Allowed
Security
- Gated Community
- Hurricane or Storm Shutters
- Fire and Smoke Detector
3D Interior and Exterior Tours
Floorplans
Map
Home Values in the Area
Average Home Value in this Area
Tax History
| Year | Tax Paid | Tax Assessment Tax Assessment Total Assessment is a certain percentage of the fair market value that is determined by local assessors to be the total taxable value of land and additions on the property. | Land | Improvement |
|---|---|---|---|---|
| 2025 | $2,443 | $130,818 | $6,016 | $124,802 |
| 2024 | $2,443 | $133,718 | $6,016 | $127,702 |
| 2023 | $1,599 | $72,790 | $0 | $0 |
| 2022 | $1,260 | $76,245 | $6,016 | $70,229 |
| 2021 | $1,120 | $60,168 | $6,016 | $54,152 |
| 2020 | $1,115 | $61,318 | $6,016 | $55,302 |
| 2019 | $1,028 | $54,996 | $6,016 | $48,980 |
| 2018 | $940 | $49,118 | $6,016 | $43,102 |
| 2017 | $886 | $44,878 | $6,016 | $38,862 |
| 2016 | $830 | $45,638 | $6,016 | $39,622 |
| 2015 | $753 | $37,892 | $6,016 | $31,876 |
| 2014 | $742 | $38,495 | $6,016 | $32,479 |
Property History
| Date | Event | Price | List to Sale | Price per Sq Ft | Prior Sale |
|---|---|---|---|---|---|
| 08/11/2025 08/11/25 | For Sale | $199,500 | +9.0% | $237 / Sq Ft | |
| 09/01/2023 09/01/23 | Sold | $183,000 | -2.4% | $217 / Sq Ft | View Prior Sale |
| 07/19/2023 07/19/23 | Pending | -- | -- | -- | |
| 07/17/2023 07/17/23 | For Sale | $187,500 | -- | $223 / Sq Ft |
Purchase History
| Date | Type | Sale Price | Title Company |
|---|---|---|---|
| Warranty Deed | $183,000 | Master Title Service | |
| Warranty Deed | $183,000 | Master Title Service | |
| Interfamily Deed Transfer | -- | Accommodation | |
| Warranty Deed | $40,000 | -- | |
| Warranty Deed | $39,000 | -- |
Mortgage History
| Date | Status | Loan Amount | Loan Type |
|---|---|---|---|
| Open | $100,000 | New Conventional | |
| Closed | $100,000 | New Conventional | |
| Previous Owner | $32,000 | New Conventional |
About the Listing Agent
Michael's Other Listings
Source: Stellar MLS
MLS Number: TB8416218
APN: 30-26-16-0190-04600-00M0
- 4352 Tahitian Gardens Cir Unit E
- 4367 Tahitian Gardens Cir Unit B
- 4320 Tahitian Gardens Cir Unit C
- 4365 Tahitian Gardens Cir Unit E
- 4316 Tahitian Gardens Cir Unit B
- 4359 Tahitian Gardens Cir Unit G
- 4349 Tahitian Gardens Cir Unit G
- 4324 Tahitian Gardens Cir Unit J
- 4233 Darlington Rd
- 4321 Tahitian Gardens Cir Unit A
- 4360 Tahitian Gardens Cir Unit H
- 4312 Tahitian Gardens Cir Unit E
- 4345 Tahitian Gardens Cir Unit C
- 4355 Tahitian Gardens Cir Unit A
- 4328 Tahitian Gardens Cir Unit E
- 4326 Fern Glen St
- 4102 Dalwood Dr
- 4329 Tahitian Gardens Cir Unit B
- 4328 Sussex St
- 4102 Darlington Rd
- 4318 Tahitian Gardens Cir Unit B
- 4365 Tahitian Gardens Cir Unit C
- 4351 Tahitian Gardens Cir Unit H
- 4345 Tahitian Gardens Cir Unit J
- 4330 Tahitian Gardens Cir Unit C
- 4030 Chesswood Dr
- 4026 Star Island Dr
- 3904 Darlington Rd
- 3911 Redwood Dr
- 2146 Ranchita Trail
- 2037 Calusa Trail
- 2039 Calusa Trail
- 3812 Darlington Rd
- 4348 Plaza Dr
- 1916 Lullaby Dr
- 4723 Aegean Ave
- 4814 Foothill Dr
- 3717 Cedarwood Dr
- 4840 Blossom Dr
- 3724 Redwood Dr





