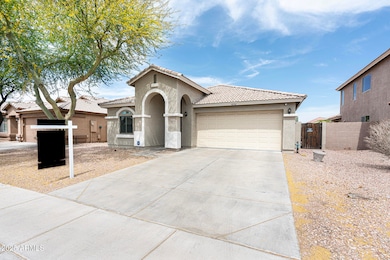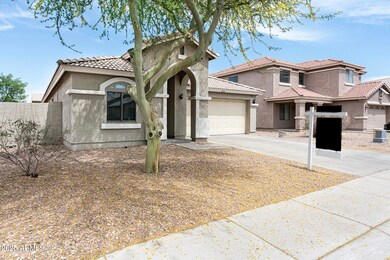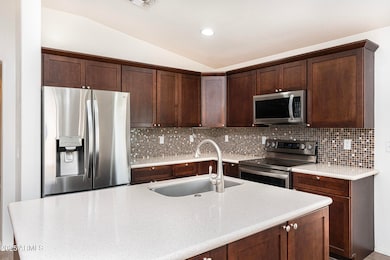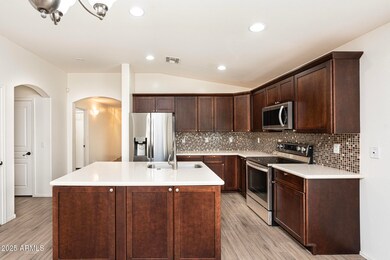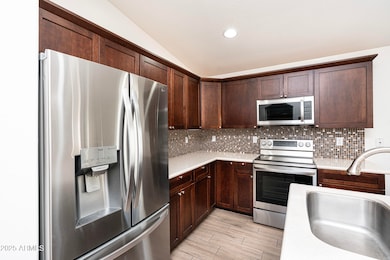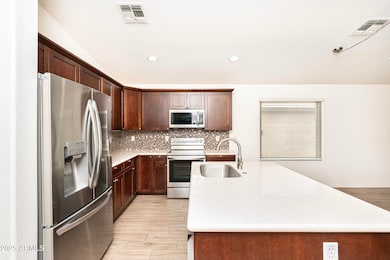4352 W St Catherine Ave Unit 3 Laveen, AZ 85339
Laveen NeighborhoodEstimated payment $2,261/month
Highlights
- Vaulted Ceiling
- Granite Countertops
- Double Pane Windows
- Phoenix Coding Academy Rated A
- Covered Patio or Porch
- Soaking Tub
About This Home
Welcome to 4352 W St Catherine Ave, a beautifully upgraded single-story home nestled in the heart of Laveen, AZ. Built in 2005, this 4-bedroom, 2-bathroom residence offers a perfect blend of modern amenities and timeless comfort.
Step inside to discover a spacious layout adorned with tile flooring throughout, ensuring both elegance and easy maintenance. The heart of the home, the kitchen, has been thoughtfully updated with sleek quartz countertops, contemporary cabinetry, and stainless steel appliances added in 2022, making it a culinary enthusiast's dream.
The primary suite is a private retreat featuring a convenient roll-in shower, catering to both luxury and accessibility. The secondary bathroom boasts a relaxing soaking tub, perfect for unwinding after a long day. This home is equipped with numerous upgrades to enhance your living experience:
New energy-efficient windows installed in 2021
HVAC system updated in 2016
Air Scrubber/Purifier added in 2023
Water softener installed in 2021
New garbage disposal
Water heater replaced in 2019
Permanent generator with propane tank for uninterrupted power supply
5-year transferable termite treatment warranty initiated in January 2025
Situated on a 0.126-acre lot, this property offers a 2-car garage and a welcoming community atmosphere. With its prime location in Laveen, you'll enjoy easy access to local amenities, schools, and parks.
Don't miss the opportunity to own this meticulously maintained home that combines modern upgrades with everyday functionality.
Home Details
Home Type
- Single Family
Est. Annual Taxes
- $1,692
Year Built
- Built in 2005
Lot Details
- 5,500 Sq Ft Lot
- Block Wall Fence
- Front and Back Yard Sprinklers
HOA Fees
- $69 Monthly HOA Fees
Parking
- 2 Car Garage
Home Design
- Wood Frame Construction
- Tile Roof
- Stucco
Interior Spaces
- 1,673 Sq Ft Home
- 1-Story Property
- Vaulted Ceiling
- Ceiling Fan
- Double Pane Windows
- Vinyl Clad Windows
- Tile Flooring
Kitchen
- Breakfast Bar
- Built-In Microwave
- Granite Countertops
Bedrooms and Bathrooms
- 3 Bedrooms
- Bathroom Updated in 2023
- Primary Bathroom is a Full Bathroom
- 2 Bathrooms
- Dual Vanity Sinks in Primary Bathroom
- Soaking Tub
- Bathtub With Separate Shower Stall
Outdoor Features
- Covered Patio or Porch
Schools
- Laveen Elementary School
- Phoenix Union Bioscience High School
Utilities
- Central Air
- Heating Available
- High Speed Internet
- Cable TV Available
Community Details
- Association fees include ground maintenance
- City Prop Mgmt Association, Phone Number (602) 437-4777
- Built by Richmond American
- Rogers Ranch Unit 3 Subdivision
Listing and Financial Details
- Tax Lot 41
- Assessor Parcel Number 104-77-596
Map
Home Values in the Area
Average Home Value in this Area
Tax History
| Year | Tax Paid | Tax Assessment Tax Assessment Total Assessment is a certain percentage of the fair market value that is determined by local assessors to be the total taxable value of land and additions on the property. | Land | Improvement |
|---|---|---|---|---|
| 2025 | $1,692 | $12,172 | -- | -- |
| 2024 | $1,661 | $11,593 | -- | -- |
| 2023 | $1,661 | $26,930 | $5,380 | $21,550 |
| 2022 | $1,611 | $20,070 | $4,010 | $16,060 |
| 2021 | $1,623 | $18,530 | $3,700 | $14,830 |
| 2020 | $1,580 | $16,630 | $3,320 | $13,310 |
| 2019 | $1,584 | $15,120 | $3,020 | $12,100 |
| 2018 | $1,507 | $14,160 | $2,830 | $11,330 |
| 2017 | $1,425 | $12,410 | $2,480 | $9,930 |
| 2016 | $1,352 | $11,460 | $2,290 | $9,170 |
| 2015 | $1,218 | $10,860 | $2,170 | $8,690 |
Property History
| Date | Event | Price | Change | Sq Ft Price |
|---|---|---|---|---|
| 08/15/2025 08/15/25 | Price Changed | $385,000 | -3.7% | $230 / Sq Ft |
| 06/08/2025 06/08/25 | Price Changed | $399,990 | -2.4% | $239 / Sq Ft |
| 05/15/2025 05/15/25 | Price Changed | $409,990 | -1.2% | $245 / Sq Ft |
| 04/24/2025 04/24/25 | For Sale | $415,000 | -- | $248 / Sq Ft |
Purchase History
| Date | Type | Sale Price | Title Company |
|---|---|---|---|
| Interfamily Deed Transfer | -- | None Available | |
| Warranty Deed | $89,000 | Fidelity National Title Insu | |
| Interfamily Deed Transfer | -- | None Available | |
| Interfamily Deed Transfer | -- | None Available | |
| Special Warranty Deed | $186,360 | -- |
Mortgage History
| Date | Status | Loan Amount | Loan Type |
|---|---|---|---|
| Open | $62,300 | New Conventional | |
| Previous Owner | $50,000 | Credit Line Revolving | |
| Previous Owner | $149,050 | Purchase Money Mortgage |
Source: Arizona Regional Multiple Listing Service (ARMLS)
MLS Number: 6842124
APN: 104-77-596
- 4318 W Apollo Rd
- 4505 W Burgess Ln
- 4321 W Hasan Dr
- 6812 S 45th Ave
- 6804 S 45th Glen
- 4519 W Pleasant Ln
- 4639 W Burgess Ln Unit 2
- 5824 S 12th Ln
- 4121 W Alta Vista Rd
- 6915 S 46th Dr
- 4649 W Hasan Dr
- 4315 W Carson Rd
- 7035 S 43rd Dr
- 5809 S 46th Ave
- 4032 W Lydia Ln
- 4126 W Irwin Ave
- 5811 S 46th Ave
- 4807 W St Anne Ave
- 5649 S 42nd Ave Unit 50
- 5643 S 42nd Ave Unit 51
- 6311 S 44th Ave
- 6630 S 42nd Ln
- 6620 S 42nd Dr
- 4511 W T Ryan Ln Unit 2
- 4450 W Darrel Rd
- 6624 S 42nd Dr
- 6615 S 42nd Dr
- 4505 W Pleasant Ln
- 4149 W Saint Kateri Dr
- 7027 S 45th Ave
- 6803 S 41st Ln
- 6318 S 47th Dr Unit Lot 27
- 4646 W Shumway Farm Rd
- 6522 S 47th Ln
- 4804 W Leodra Ln
- 4808 W Lydia Ln
- 6108 S 47th Ln Unit Lot 6
- 7210 S 41st Dr
- 6022 S 47th Ln Unit Lot 4
- 4038 W Carter Rd

