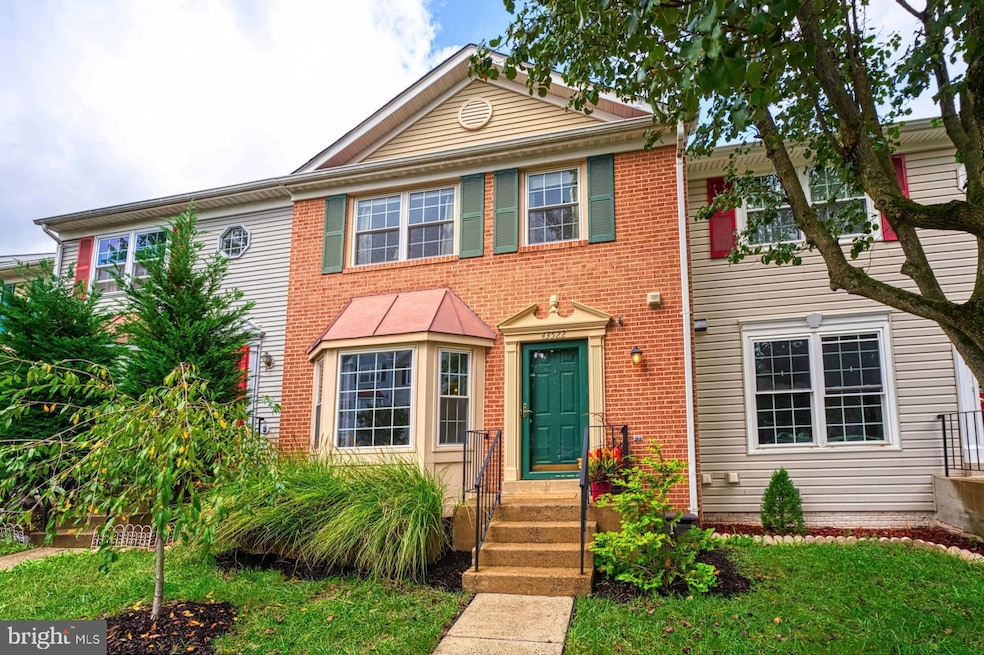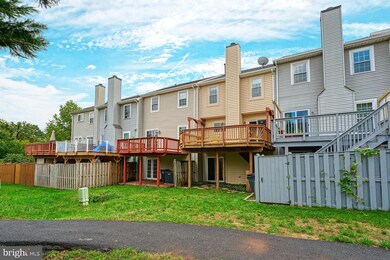
43522 Blacksmith Square Ashburn, VA 20147
Highlights
- Open Floorplan
- Colonial Architecture
- Attic
- Sanders Corner Elementary School Rated A-
- Deck
- Community Pool
About This Home
As of March 2025Well maintained townhome located in Ashburn Farm being sold As-Is by original owners. Brand new roof Sept 2024!! HVAC replaced 2018 and water heater in 2014. Thompson Creek windows (1 x transferable warranty available) & vinyl siding replaced 2006. Kitchen and baths updated in 2015.
Inviting living room w/ bay window. Large kitchen w/ center island, pantry and breakfast room. Easy access to deck which was recently power washed. Spacious owner's suite w/ private bath and two additional bedrooms and hall bath on the upper level. Finished walk-out basement with wood burning fireplace and 1/2 bath currently w/ rough-in for shower. Lots of additional storage area in the basement. Brand new sliding glass door in the basement.
Excellent community amenities-pools, tennis courts, pedestrian trails, trash/recycling & so much more. Convenient commuter location w/ easy access to Dulles Greenway, Rt. 7 & Rt 28. Close to the Ashburn Silver Line Metro Station & Dulles International Airport.
Last Agent to Sell the Property
Jack Lawlor Realty Company License #0225065091 Listed on: 10/03/2024
Townhouse Details
Home Type
- Townhome
Est. Annual Taxes
- $4,478
Year Built
- Built in 1992
Lot Details
- 1,742 Sq Ft Lot
- Backs To Open Common Area
- Cul-De-Sac
- Landscaped
- Back and Front Yard
HOA Fees
- $119 Monthly HOA Fees
Home Design
- Colonial Architecture
- Vinyl Siding
- Brick Front
- Concrete Perimeter Foundation
Interior Spaces
- Property has 3 Levels
- Open Floorplan
- Ceiling Fan
- Recessed Lighting
- Wood Burning Fireplace
- Double Pane Windows
- Sliding Doors
- Dining Area
- Attic
Kitchen
- Breakfast Area or Nook
- Eat-In Kitchen
- Stove
- Microwave
- Dishwasher
- Kitchen Island
- Disposal
Flooring
- Carpet
- Ceramic Tile
Bedrooms and Bathrooms
- 3 Bedrooms
- En-Suite Bathroom
Laundry
- Laundry on lower level
- Dryer
- Washer
Finished Basement
- Walk-Out Basement
- Basement Fills Entire Space Under The House
- Interior and Exterior Basement Entry
Home Security
Parking
- 2 Parking Spaces
- 2 Assigned Parking Spaces
Outdoor Features
- Deck
- Exterior Lighting
Location
- Suburban Location
Schools
- Sanders Corner Elementary School
- Trailside Middle School
- Stone Bridge High School
Utilities
- Forced Air Heating and Cooling System
- Vented Exhaust Fan
- Underground Utilities
- Natural Gas Water Heater
Listing and Financial Details
- Assessor Parcel Number 117302832000
Community Details
Overview
- Association fees include common area maintenance, management, pool(s), snow removal, trash
- Ashburn Farm HOA
- Built by Richmond American
- Ashburn Farm Subdivision, Grayson Floorplan
Amenities
- Common Area
- Community Library
Recreation
- Tennis Courts
- Baseball Field
- Soccer Field
- Community Basketball Court
- Community Playground
- Community Pool
- Jogging Path
- Bike Trail
Pet Policy
- Dogs and Cats Allowed
Security
- Storm Doors
Ownership History
Purchase Details
Home Financials for this Owner
Home Financials are based on the most recent Mortgage that was taken out on this home.Purchase Details
Home Financials for this Owner
Home Financials are based on the most recent Mortgage that was taken out on this home.Purchase Details
Purchase Details
Home Financials for this Owner
Home Financials are based on the most recent Mortgage that was taken out on this home.Similar Homes in the area
Home Values in the Area
Average Home Value in this Area
Purchase History
| Date | Type | Sale Price | Title Company |
|---|---|---|---|
| Deed | $637,000 | First American Title | |
| Deed | $530,000 | Old Republic National Title | |
| Quit Claim Deed | -- | None Available | |
| Deed | -- | -- |
Mortgage History
| Date | Status | Loan Amount | Loan Type |
|---|---|---|---|
| Open | $601,350 | New Conventional | |
| Previous Owner | $60,000 | Credit Line Revolving | |
| Previous Owner | $177,625 | FHA |
Property History
| Date | Event | Price | Change | Sq Ft Price |
|---|---|---|---|---|
| 03/05/2025 03/05/25 | Sold | $637,000 | -2.0% | $301 / Sq Ft |
| 01/23/2025 01/23/25 | For Sale | $649,800 | +22.6% | $307 / Sq Ft |
| 10/31/2024 10/31/24 | Sold | $530,000 | -2.3% | $270 / Sq Ft |
| 10/09/2024 10/09/24 | Pending | -- | -- | -- |
| 10/03/2024 10/03/24 | For Sale | $542,500 | -- | $276 / Sq Ft |
Tax History Compared to Growth
Tax History
| Year | Tax Paid | Tax Assessment Tax Assessment Total Assessment is a certain percentage of the fair market value that is determined by local assessors to be the total taxable value of land and additions on the property. | Land | Improvement |
|---|---|---|---|---|
| 2024 | $4,479 | $517,760 | $185,000 | $332,760 |
| 2023 | $4,373 | $499,770 | $185,000 | $314,770 |
| 2022 | $4,026 | $452,380 | $165,000 | $287,380 |
| 2021 | $4,079 | $416,240 | $155,000 | $261,240 |
| 2020 | $3,999 | $386,360 | $125,000 | $261,360 |
| 2019 | $3,771 | $360,870 | $125,000 | $235,870 |
| 2018 | $3,777 | $348,120 | $125,000 | $223,120 |
| 2017 | $3,764 | $334,620 | $125,000 | $209,620 |
| 2016 | $3,781 | $330,200 | $0 | $0 |
| 2015 | $3,705 | $201,400 | $0 | $201,400 |
| 2014 | $3,673 | $193,030 | $0 | $193,030 |
Agents Affiliated with this Home
-
M
Seller's Agent in 2025
Mohammad Ali
United Real Estate
-
K
Buyer's Agent in 2025
Kamran Saleem
Redfin Corporation
-
J
Seller's Agent in 2024
Jacqueline Lawlor
Jack Lawlor Realty Company
Map
Source: Bright MLS
MLS Number: VALO2081230
APN: 117-30-2832
- 20930 Tobacco Square
- 43584 Blacksmith Square
- 20946 Tobacco Square
- 43494 Postrail Square
- 20965 Timber Ridge Terrace Unit 304
- 20957 Timber Ridge Terrace Unit 302
- 21029 Starflower Way
- 21029 Timber Ridge Terrace Unit 302
- 21029 Timber Ridge Terrace Unit 204
- 43535 Postrail Square
- 43384 Livery Square
- 20713 Ashburn Valley Ct
- 21055 Cornerpost Square
- 20736 Ashburn Station Place
- 43774 Laburnum Square
- 43300 Marymount Terrace Unit 301
- 21116 Winding Brook Square
- 21178 Winding Brook Square
- 43801 Timberbrooke Place
- 21019 Strawrick Terrace






