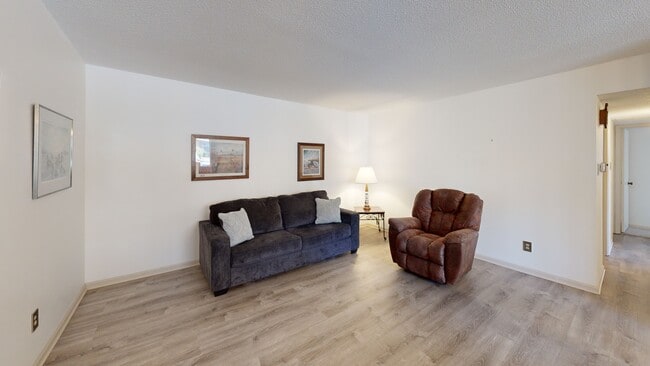
4353 Chateau de Ville Dr Unit D Saint Louis, MO 63129
Mehlville NeighborhoodEstimated payment $1,197/month
Highlights
- Hot Property
- Clubhouse
- Community Pool
- Oakville Senior High School Rated 9+
- Traditional Architecture
- Living Room
About This Home
Looking for a main floor condo in South County? Look no further! Welcome to Chateau De Ville Unit D. This 2-bedroom, 2-bathroom condo is spacious and beautifully maintained, featuring an open floor plan with new laminate vinyl plank flooring throughout. The primary bedroom includes an ensuite bath, while the secondary bedroom offers in-unit washer and dryer hookups. Enjoy a tree-lined courtyard and in-ground pool for warm weather relaxation. Additional perks include a clubhouse, assigned parking, and exterior maintenance that makes condo living a breeze. Conveniently located near highways, shopping, schools, and restaurants, this home is a must-see!
Property Details
Home Type
- Condominium
Est. Annual Taxes
- $1,345
Year Built
- Built in 1968
HOA Fees
- $271 Monthly HOA Fees
Home Design
- Traditional Architecture
- Brick Exterior Construction
Interior Spaces
- 1,025 Sq Ft Home
- 1-Story Property
- Living Room
- Dining Room
Flooring
- Carpet
- Luxury Vinyl Plank Tile
Bedrooms and Bathrooms
- 2 Bedrooms
- 2 Full Bathrooms
Laundry
- Laundry in unit
- Electric Dryer Hookup
Accessible Home Design
- Accessible Bedroom
- Accessible Washer and Dryer
- Accessible Entrance
Schools
- Blades Elem. Elementary School
- Bernard Middle School
- Oakville Sr. High School
Utilities
- Forced Air Heating and Cooling System
- Cable TV Available
Listing and Financial Details
- Assessor Parcel Number 29J-12-0863
Community Details
Overview
- Association fees include clubhouse, ground maintenance, exterior maintenance, pool maintenance, pool, sewer, trash, water
- Chateau De Ville Condominium Association
Amenities
- Clubhouse
- Community Storage Space
Recreation
- Community Pool
Map
Home Values in the Area
Average Home Value in this Area
Tax History
| Year | Tax Paid | Tax Assessment Tax Assessment Total Assessment is a certain percentage of the fair market value that is determined by local assessors to be the total taxable value of land and additions on the property. | Land | Improvement |
|---|---|---|---|---|
| 2025 | $1,345 | $25,520 | $5,850 | $19,670 |
| 2024 | $1,345 | $20,180 | $2,740 | $17,440 |
| 2023 | $1,345 | $20,180 | $2,740 | $17,440 |
| 2022 | $1,046 | $15,980 | $4,290 | $11,690 |
| 2021 | $1,012 | $15,980 | $4,290 | $11,690 |
| 2020 | $911 | $13,680 | $2,430 | $11,250 |
| 2019 | $908 | $13,680 | $2,430 | $11,250 |
| 2018 | $793 | $10,790 | $2,050 | $8,740 |
| 2017 | $792 | $10,790 | $2,050 | $8,740 |
| 2016 | $904 | $11,820 | $2,740 | $9,080 |
| 2015 | $830 | $11,820 | $2,740 | $9,080 |
| 2014 | $869 | $12,260 | $3,060 | $9,200 |
Property History
| Date | Event | Price | List to Sale | Price per Sq Ft | Prior Sale |
|---|---|---|---|---|---|
| 10/08/2025 10/08/25 | For Sale | $154,000 | +66.5% | $150 / Sq Ft | |
| 06/22/2021 06/22/21 | Sold | -- | -- | -- | View Prior Sale |
| 05/19/2021 05/19/21 | Pending | -- | -- | -- | |
| 05/17/2021 05/17/21 | Price Changed | $92,500 | -6.1% | $90 / Sq Ft | |
| 05/13/2021 05/13/21 | For Sale | $98,500 | +31.3% | $96 / Sq Ft | |
| 05/08/2019 05/08/19 | Sold | -- | -- | -- | View Prior Sale |
| 04/12/2019 04/12/19 | For Sale | $75,000 | -- | $73 / Sq Ft |
Purchase History
| Date | Type | Sale Price | Title Company |
|---|---|---|---|
| Warranty Deed | $91,500 | Title Partners Agency Llc | |
| Warranty Deed | -- | Title Partners | |
| Warranty Deed | $73,450 | Investors Title Co Clayton | |
| Trustee Deed | -- | None Available |
Mortgage History
| Date | Status | Loan Amount | Loan Type |
|---|---|---|---|
| Open | $73,200 | New Conventional | |
| Closed | $73,200 | New Conventional |
About the Listing Agent
Brooke's Other Listings
Source: MARIS MLS
MLS Number: MIS25067415
APN: 29J-12-0863
- 4374 Forest de Ville Dr Unit 32A
- 4347 Chateau de Ville Dr Unit G
- 4343 Chateau de Ville Dr
- 4308 Forder Place Unit D
- 1084 Mersey Bend Dr Unit F
- 4300 Forder Gardens Place Unit G
- 4298 Chateau de Ville Dr Unit A
- 4314 Forder Gardens Place Unit B
- 1057 Mersey Bend Dr Unit C
- 1045 Mersey Bend Dr Unit F
- 1207 Saltash Ct
- 4329 Forder Gardens Place Unit A
- 1076 Humber Cir
- 4363 Tavistock Cir Unit 22C
- 1141 Sunbolt Dr Unit C
- 4376 Tavistock Cir Unit 18D
- 4248 Kingbolt Blvd Unit D
- 9 Berview Cir Unit H
- 1 Berview Cir Unit B
- 35 Berview Cir Unit E
- 3975 Taravue Ln
- 3456 Evergreen Ln
- 3779 Swiss Dr
- 1247 Covington Manor Ln
- 6910 Colonial Woods Dr Unit 97
- 6917 Colonial Woods Dr
- 3500 Glen Arbor Dr
- 19 Kassebaum Ln
- 4348 Southridge Meadows Ct
- 4147 Garvey Dr
- 4251 Summit Knoll Dr
- 4851 Lemay Ferry Rd
- 4327 Wickerfield Dr
- 2511 El Paulo Ct
- 4227 Drambuie Ln
- 5010 Clayridge Dr
- 2616 Union Rd
- 4321 Martyridge Dr
- 9435 Green Park Gardens Dr
- 4080 Sir Bors Ct





