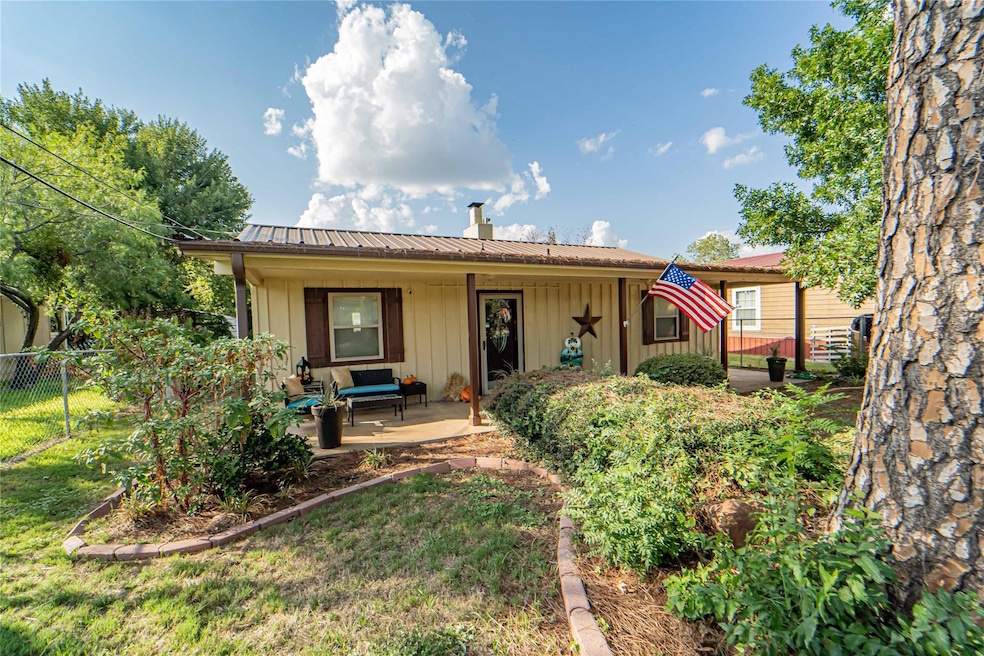
4353 County Road 201 Breckenridge, TX 76424
Highlights
- Lake Front
- Pine Trees
- Covered patio or porch
- Docks
- Lake House
- Eat-In Kitchen
About This Home
As of December 2024ESCAPE to sought after Tanglewood Island on Hubbard Creek Lake. Loaded with charm this property offers 3 bedrooms, 2 bathrooms, and 1790 sqft of living space providing an ideal setting as a full time residence or weekend getaway. Double decker boat dock, lake pump, firepit, and covered patio provide the perfect setting for entertaining or relaxation. As you step inside you'll be greeted with views of the lake through double arches of the living area, WBFP, bar, and dining room with large windows providing ample light. Spacious kitchen, SS appliances, ice maker, tile countertops, and pantry. Split floorplan provides privacy to primary ensuite, large vanity, tub shower combo, walk in closet with exterior door to back yard, and conveniently located laundry room. Double carport with additional uncovered parking, mature trees, metal roof, and exterior storage enclosed with chain link fence.Don't miss this opportunity to create your ideal lake life living. Buyer to verify all information
Last Agent to Sell the Property
Southridge Realty Group License #0656973 Listed on: 09/18/2024
Home Details
Home Type
- Single Family
Est. Annual Taxes
- $4,268
Year Built
- Built in 1977
Lot Details
- 0.28 Acre Lot
- Lake Front
- Chain Link Fence
- Pine Trees
- Few Trees
Home Design
- Lake House
- Slab Foundation
- Metal Roof
Interior Spaces
- 1,790 Sq Ft Home
- 1-Story Property
- Dry Bar
- Ceiling Fan
- Decorative Lighting
- Brick Fireplace
- Window Treatments
- Laundry in Utility Room
Kitchen
- Eat-In Kitchen
- Electric Oven
- Electric Cooktop
- Microwave
- Ice Maker
- Dishwasher
- Kitchen Island
Flooring
- Carpet
- Laminate
- Ceramic Tile
- Vinyl Plank
Bedrooms and Bathrooms
- 3 Bedrooms
- 2 Full Bathrooms
Parking
- 2 Carport Spaces
- Additional Parking
Outdoor Features
- Docks
- Lake Pump
- Covered patio or porch
- Fire Pit
Location
- Outside City Limits
Schools
- East Elementary School
- Breckenrid Middle School
- Breckenrid High School
Utilities
- Central Heating and Cooling System
- Electric Water Heater
- High Speed Internet
Community Details
- Tanglewood Subdivision
Listing and Financial Details
- Legal Lot and Block 257 / B
- Assessor Parcel Number R14595
- $4,185 per year unexempt tax
Ownership History
Purchase Details
Home Financials for this Owner
Home Financials are based on the most recent Mortgage that was taken out on this home.Purchase Details
Home Financials for this Owner
Home Financials are based on the most recent Mortgage that was taken out on this home.Purchase Details
Home Financials for this Owner
Home Financials are based on the most recent Mortgage that was taken out on this home.Purchase Details
Home Financials for this Owner
Home Financials are based on the most recent Mortgage that was taken out on this home.Similar Homes in Breckenridge, TX
Home Values in the Area
Average Home Value in this Area
Purchase History
| Date | Type | Sale Price | Title Company |
|---|---|---|---|
| Warranty Deed | -- | None Listed On Document | |
| Warranty Deed | -- | None Listed On Document | |
| Vendors Lien | -- | None Available | |
| Vendors Lien | -- | None Available | |
| Vendors Lien | -- | -- |
Mortgage History
| Date | Status | Loan Amount | Loan Type |
|---|---|---|---|
| Previous Owner | $189,000 | New Conventional | |
| Previous Owner | $170,390 | FHA | |
| Previous Owner | $170,390 | FHA |
Property History
| Date | Event | Price | Change | Sq Ft Price |
|---|---|---|---|---|
| 12/20/2024 12/20/24 | Sold | -- | -- | -- |
| 10/15/2024 10/15/24 | Pending | -- | -- | -- |
| 09/18/2024 09/18/24 | For Sale | $358,000 | -- | $200 / Sq Ft |
Tax History Compared to Growth
Tax History
| Year | Tax Paid | Tax Assessment Tax Assessment Total Assessment is a certain percentage of the fair market value that is determined by local assessors to be the total taxable value of land and additions on the property. | Land | Improvement |
|---|---|---|---|---|
| 2024 | $4,268 | $257,170 | $60,750 | $196,420 |
| 2023 | $3,938 | $241,980 | $60,750 | $181,230 |
| 2022 | $3,467 | $191,470 | $27,500 | $163,970 |
| 2021 | $3,305 | $154,030 | $27,500 | $126,530 |
| 2020 | $2,767 | $133,280 | $16,250 | $117,030 |
| 2019 | $2,003 | $92,660 | $16,250 | $76,410 |
| 2018 | $1,947 | $90,160 | $13,750 | $76,410 |
| 2017 | $1,844 | $83,800 | $8,750 | $75,050 |
| 2016 | $1,844 | $83,800 | $8,750 | $75,050 |
| 2015 | -- | $83,800 | $8,750 | $75,050 |
| 2014 | -- | $83,800 | $8,750 | $75,050 |
Agents Affiliated with this Home
-
T
Seller's Agent in 2024
Traci Bounds
Southridge Realty Group
(254) 246-0989
55 Total Sales
-

Buyer's Agent in 2024
Stephanie Miller
Standard Real Estate
(903) 253-1534
51 Total Sales
Map
Source: North Texas Real Estate Information Systems (NTREIS)
MLS Number: 20729457
APN: R14595
- 1009 County Road 197
- 9644 County Road 203
- 4131 County Road 201
- 10074 County Road 200
- 9516 Cr 197
- 10252 County Road 198
- 10234 County Road 198
- 9504 County Road 197
- 9250 County Road 204
- 8608 O'Neal Dr
- 8696 Fm 2231 W
- 3153 County Road 319
- 8608 Fm 2231 W
- 3207 County Road 264
- 3206 County Road 264
- 3125 County Road 264
- 3093 County Road 264
- 3113 Pr 2641
- 8400 County Road 313
- 3011 County Road 264






