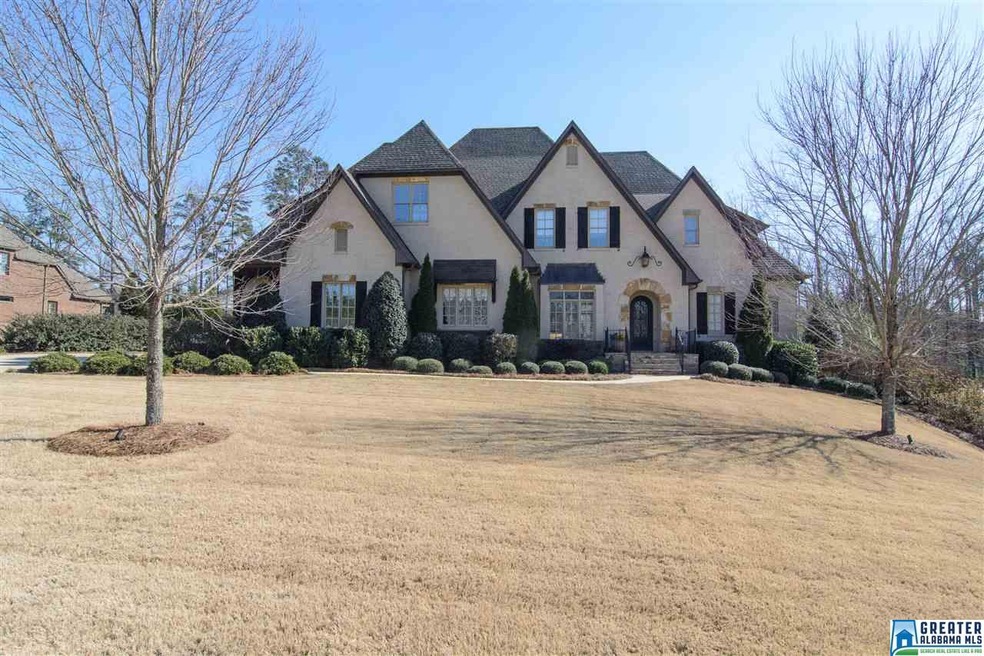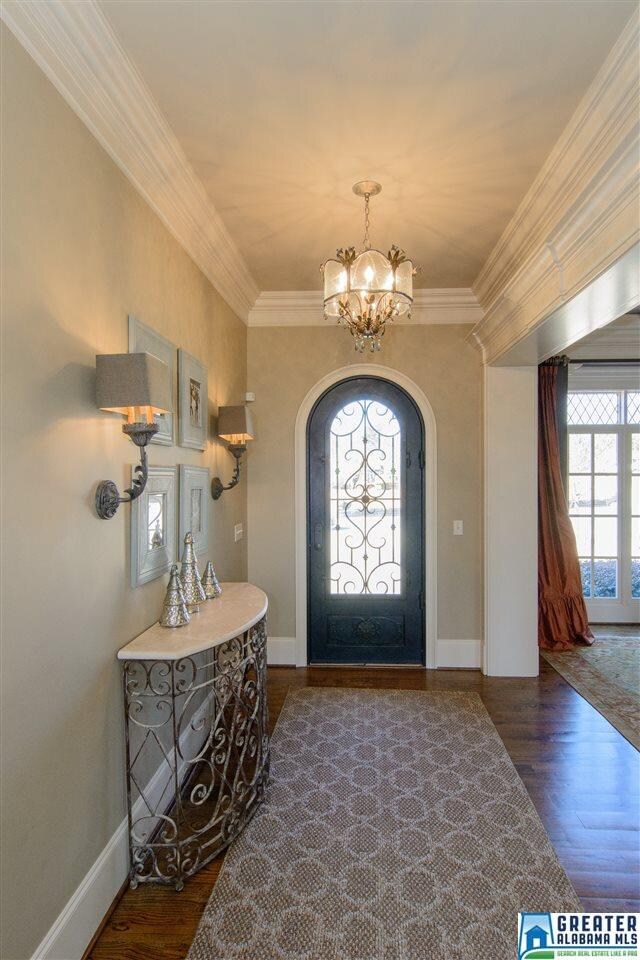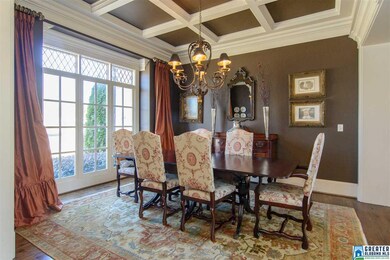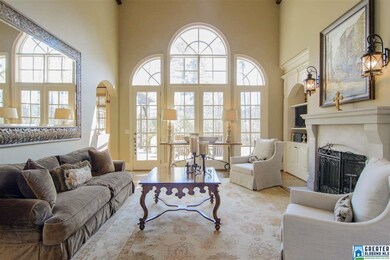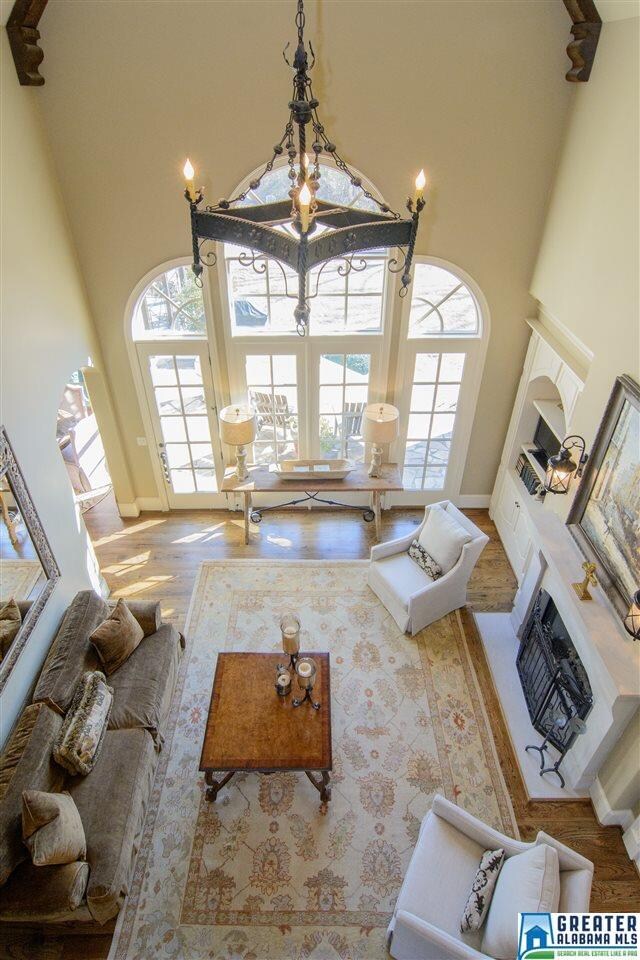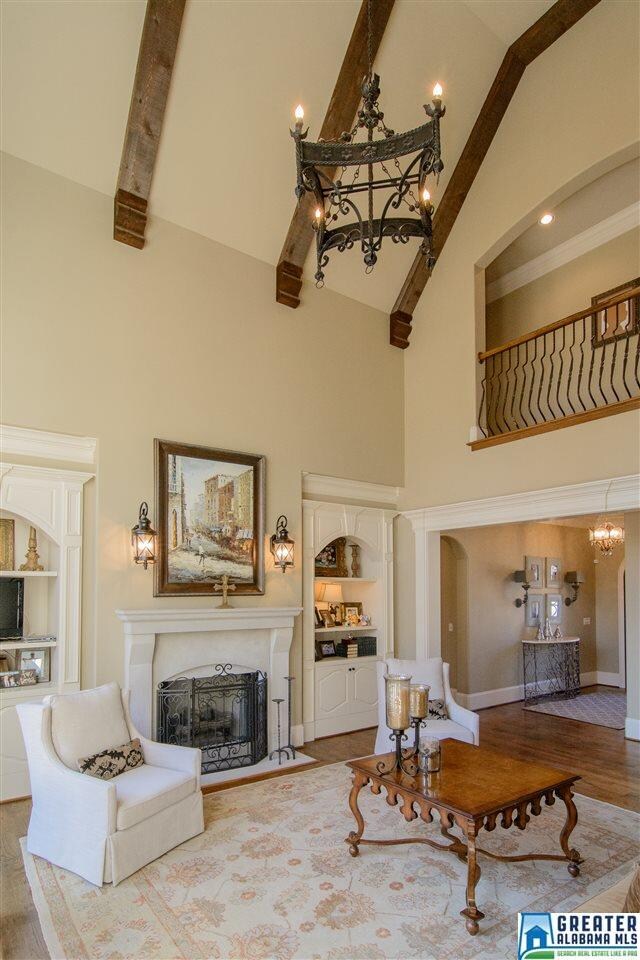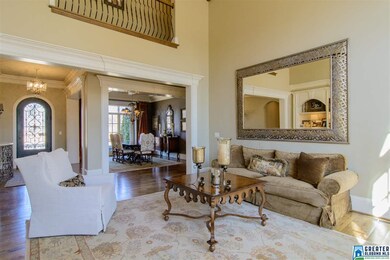
4353 Kings Mountain Ridge Vestavia, AL 35242
Cahaba Heights NeighborhoodHighlights
- Golf Course Community
- Second Kitchen
- Gated with Attendant
- Vestavia Hills Elementary Liberty Park Rated A+
- Safe Room
- Fishing
About This Home
As of August 2018A must see custom built, professionally decorated home that will exceed your expectations in the exquisite behind the gates area of Liberty Park. Gourmet kitchen with custom cabinetry and all the amenities for that Master Chef in the family. Master on main with living/dining exuding professional decorator's touch. Custom draperies and light fixtures throughout. 3 bedrooms upstairs plus a playroom. Covered patio with fireplace, TV & designer flagstone. Finished basement for the family and teens. Two car main level garage just off the kitchen.
Last Agent to Sell the Property
LAH Sotheby's International Realty Mountain Brook License #92304 Listed on: 03/07/2016

Home Details
Home Type
- Single Family
Est. Annual Taxes
- $9,547
Year Built
- 2008
Lot Details
- Interior Lot
- Sprinkler System
- Few Trees
HOA Fees
- $198 Monthly HOA Fees
Parking
- 4 Car Garage
- Basement Garage
- Garage on Main Level
- Side Facing Garage
- Driveway
Home Design
- Ridge Vents on the Roof
Interior Spaces
- 2-Story Property
- Crown Molding
- Smooth Ceilings
- Cathedral Ceiling
- Ceiling Fan
- Recessed Lighting
- Wood Burning Fireplace
- Marble Fireplace
- Stone Fireplace
- Brick Fireplace
- Gas Fireplace
- Double Pane Windows
- Window Treatments
- French Doors
- Insulated Doors
- Great Room with Fireplace
- 3 Fireplaces
- Living Room with Fireplace
- Dining Room
- Play Room
- Utility Room Floor Drain
- Walkup Attic
Kitchen
- Second Kitchen
- Double Convection Oven
- Electric Oven
- Stove
- Built-In Microwave
- Dishwasher
- Stainless Steel Appliances
- Kitchen Island
- Tile Countertops
- Disposal
Flooring
- Wood
- Carpet
- Stone
- Concrete
- Tile
Bedrooms and Bathrooms
- 5 Bedrooms
- Sitting Area In Primary Bedroom
- Primary Bedroom on Main
- Split Bedroom Floorplan
- Walk-In Closet
- Split Vanities
- Hydromassage or Jetted Bathtub
- Bathtub and Shower Combination in Primary Bathroom
- Double Shower
- Garden Bath
- Separate Shower
Laundry
- Laundry Room
- Laundry on main level
- Sink Near Laundry
- Washer and Electric Dryer Hookup
Finished Basement
- Basement Fills Entire Space Under The House
- Bedroom in Basement
Home Security
- Safe Room
- Home Security System
Outdoor Features
- Pond
- Lake Property
- Covered Patio or Porch
- Fireplace in Patio
- Outdoor Fireplace
- Exterior Lighting
- Outdoor Grill
Utilities
- Forced Air Zoned Heating and Cooling System
- Programmable Thermostat
- Underground Utilities
- Multiple Water Heaters
- Gas Water Heater
Listing and Financial Details
- Assessor Parcel Number 27-00-05-3-000-082.000
Community Details
Overview
- Association fees include common grounds mntc
- Liberty Park Association, Phone Number (205) 945-6430
- The community has rules related to allowable golf cart usage in the community
Recreation
- Golf Course Community
- Tennis Courts
- Community Playground
- Fishing
- Park
- Trails
Additional Features
- Clubhouse
- Gated with Attendant
Ownership History
Purchase Details
Home Financials for this Owner
Home Financials are based on the most recent Mortgage that was taken out on this home.Purchase Details
Home Financials for this Owner
Home Financials are based on the most recent Mortgage that was taken out on this home.Purchase Details
Home Financials for this Owner
Home Financials are based on the most recent Mortgage that was taken out on this home.Purchase Details
Home Financials for this Owner
Home Financials are based on the most recent Mortgage that was taken out on this home.Similar Homes in the area
Home Values in the Area
Average Home Value in this Area
Purchase History
| Date | Type | Sale Price | Title Company |
|---|---|---|---|
| Warranty Deed | $995,000 | -- | |
| Warranty Deed | $1,015,000 | -- | |
| Warranty Deed | $1,013,306 | None Available | |
| Warranty Deed | $1,013,306 | None Available | |
| Warranty Deed | $174,800 | None Available |
Mortgage History
| Date | Status | Loan Amount | Loan Type |
|---|---|---|---|
| Open | $279,000 | New Conventional | |
| Closed | $300,000 | New Conventional | |
| Previous Owner | $320,000 | New Conventional | |
| Previous Owner | $744,200 | Commercial | |
| Previous Owner | $760,000 | Adjustable Rate Mortgage/ARM | |
| Previous Owner | $804,400 | New Conventional | |
| Previous Owner | $810,600 | Unknown | |
| Previous Owner | $825,000 | Construction |
Property History
| Date | Event | Price | Change | Sq Ft Price |
|---|---|---|---|---|
| 08/02/2018 08/02/18 | Sold | $995,000 | 0.0% | $154 / Sq Ft |
| 06/14/2018 06/14/18 | Off Market | $995,000 | -- | -- |
| 06/14/2018 06/14/18 | Pending | -- | -- | -- |
| 04/17/2018 04/17/18 | Price Changed | $1,025,000 | -2.4% | $159 / Sq Ft |
| 02/05/2018 02/05/18 | For Sale | $1,050,000 | +3.4% | $163 / Sq Ft |
| 06/16/2016 06/16/16 | Sold | $1,015,000 | -2.3% | $248 / Sq Ft |
| 05/15/2016 05/15/16 | Pending | -- | -- | -- |
| 03/07/2016 03/07/16 | For Sale | $1,039,000 | -- | $254 / Sq Ft |
Tax History Compared to Growth
Tax History
| Year | Tax Paid | Tax Assessment Tax Assessment Total Assessment is a certain percentage of the fair market value that is determined by local assessors to be the total taxable value of land and additions on the property. | Land | Improvement |
|---|---|---|---|---|
| 2024 | $9,547 | $115,060 | -- | -- |
| 2022 | $9,299 | $108,310 | $14,800 | $93,510 |
| 2021 | $9,977 | $108,310 | $14,800 | $93,510 |
| 2020 | $9,977 | $108,310 | $14,800 | $93,510 |
| 2019 | $9,977 | $108,320 | $0 | $0 |
| 2018 | $9,350 | $101,540 | $0 | $0 |
| 2017 | $9,350 | $101,540 | $0 | $0 |
| 2016 | $9,072 | $98,540 | $0 | $0 |
| 2015 | $9,072 | $97,400 | $0 | $0 |
| 2014 | $8,421 | $91,460 | $0 | $0 |
| 2013 | $8,421 | $91,460 | $0 | $0 |
Agents Affiliated with this Home
-
Jacque Bailey

Seller's Agent in 2018
Jacque Bailey
RealtySouth
(205) 222-2595
14 Total Sales
-
Dale McIntyre

Buyer's Agent in 2018
Dale McIntyre
ARC Realty Vestavia
(205) 401-3253
24 in this area
36 Total Sales
-
Debbie White

Seller's Agent in 2016
Debbie White
LAH Sotheby's International Realty Mountain Brook
(205) 789-5378
8 in this area
24 Total Sales
-
Ken Vinoski

Seller Co-Listing Agent in 2016
Ken Vinoski
ARC Realty Vestavia
(205) 907-4564
2 in this area
52 Total Sales
Map
Source: Greater Alabama MLS
MLS Number: 742772
APN: 27-00-05-3-000-082.000
- 4362 Kings Mountain Ridge
- 4338 Kings Mountain Ridge
- 7512 Kings Mountain Ridge
- 4301 Kings Mountain Ridge
- 7105 Valderrama Cir
- 7410 Kings Mountain Ct Unit 102
- 509 Lake Colony Dr
- 5173 Clubridge Dr E
- 5161 Clubridge Dr E
- 4499 Galen Way
- 525 Alston Park Dr
- 521 Alston Park Dr
- 5125 Club Ridge Dr W Unit 3
- 4712 Jackson Loop
- The Jefferson Plan at Clubridge at Liberty Park - Club Ridge at Liberty Park
- The Richardson Plan at Clubridge at Liberty Park - Club Ridge at Liberty Park
- The Kayden Plan at Clubridge at Liberty Park - Club Ridge at Liberty Park
- 4625 Jackson Loop
- 1209 Talus Rd
- 7150 Old Overton Club Dr
