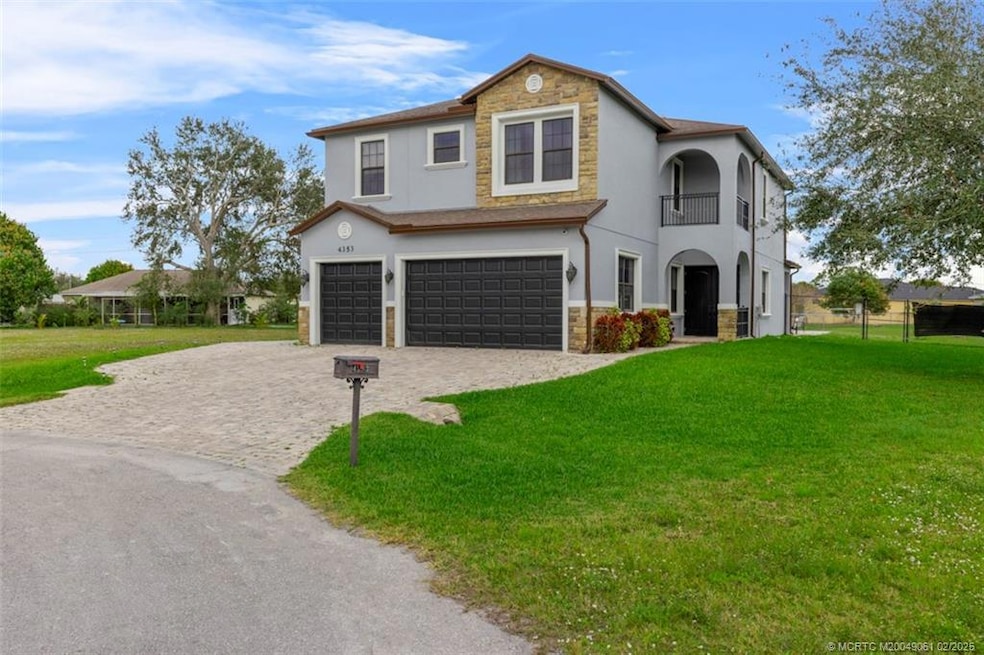4353 SW Otto Ct Port Saint Lucie, FL 34953
Becker Ridge NeighborhoodEstimated payment $4,903/month
Highlights
- Concrete Pool
- High Ceiling
- Breakfast Area or Nook
- Deck
- No HOA
- Formal Dining Room
About This Home
Discover the stunning of a custom-built gem nestled in a tranquil cul-de-sac in Port St. Lucie, Florida. This exquisite five-bedroom, four-bathroom three car garage home offers the perfect blend of comfort and style, complete with a private pool that's ideal for relaxation and entertaining. The chef's kitchen is a dream with marble countertops and stainless appliances, with customs wet bar. The large primary suite offers his and hers walk- in closets and vanities. With thoughtfully designed living spaces and high-quality finishes throughout, this home is a true sanctuary. Plus, the home is equipped with fully interior and exterior security system for peace and mind. Whether you're hosting gatherings or seeking a peaceful retreat, this property provides an exceptional living experience. Don't miss the opportunity to make this stunning residence your own!
Listing Agent
Illustrated Properties LLC Brokerage Phone: 772-215-3495 License #3503723 Listed on: 02/14/2025

Home Details
Home Type
- Single Family
Est. Annual Taxes
- $6,926
Year Built
- Built in 2015
Lot Details
- 10,054 Sq Ft Lot
- Fenced Yard
- Sprinkler System
Home Design
- Shingle Roof
- Composition Roof
- Concrete Siding
- Block Exterior
Interior Spaces
- 3,502 Sq Ft Home
- 2-Story Property
- Custom Mirrors
- Built-In Features
- Bar
- High Ceiling
- Plantation Shutters
- French Doors
- Formal Dining Room
- Ceramic Tile Flooring
Kitchen
- Breakfast Area or Nook
- Eat-In Kitchen
- Breakfast Bar
- Electric Range
- Microwave
- Freezer
- Ice Maker
- Dishwasher
- Kitchen Island
- Trash Compactor
- Disposal
Bedrooms and Bathrooms
- 5 Bedrooms
- Split Bedroom Floorplan
- Walk-In Closet
- 4 Full Bathrooms
- Dual Sinks
Laundry
- Dryer
- Washer
Home Security
- Home Security System
- Security Lights
- Impact Glass
- Fire and Smoke Detector
Parking
- 3 Car Garage
- Garage Door Opener
Pool
- Concrete Pool
- In Ground Pool
- Saltwater Pool
Outdoor Features
- Deck
- Patio
- Shed
Utilities
- Central Heating and Cooling System
- Water Heater
Community Details
- No Home Owners Association
Map
Home Values in the Area
Average Home Value in this Area
Tax History
| Year | Tax Paid | Tax Assessment Tax Assessment Total Assessment is a certain percentage of the fair market value that is determined by local assessors to be the total taxable value of land and additions on the property. | Land | Improvement |
|---|---|---|---|---|
| 2024 | $6,800 | $323,427 | -- | -- |
| 2023 | $6,800 | $314,007 | $0 | $0 |
| 2022 | $6,597 | $304,862 | $0 | $0 |
| 2021 | $5,925 | $269,381 | $0 | $0 |
| 2020 | $6,207 | $265,662 | $0 | $0 |
| 2019 | $6,164 | $259,690 | $0 | $0 |
| 2018 | $5,897 | $254,848 | $0 | $0 |
| 2017 | $5,844 | $267,800 | $28,200 | $239,600 |
| 2016 | $5,704 | $241,500 | $24,100 | $217,400 |
| 2015 | $668 | $11,300 | $11,300 | $0 |
| 2014 | $621 | $8,700 | $0 | $0 |
Property History
| Date | Event | Price | Change | Sq Ft Price |
|---|---|---|---|---|
| 07/22/2025 07/22/25 | Price Changed | $812,000 | -1.1% | $232 / Sq Ft |
| 02/14/2025 02/14/25 | For Sale | $821,000 | -- | $234 / Sq Ft |
Purchase History
| Date | Type | Sale Price | Title Company |
|---|---|---|---|
| Quit Claim Deed | -- | Attorney | |
| Interfamily Deed Transfer | -- | Attorney |
Mortgage History
| Date | Status | Loan Amount | Loan Type |
|---|---|---|---|
| Open | $260,200 | New Conventional | |
| Closed | $276,000 | New Conventional | |
| Previous Owner | $200,000 | Construction |
Source: Martin County REALTORS® of the Treasure Coast
MLS Number: M20049061
APN: 34-20-665-2163-0006
- 115 SW South Wakefield Cir
- 133 SW South Wakefield Cir
- 159 SW Sea Lion Rd
- 350 SW Alcan Dr
- 4312 SW Taluga St
- 158 SW Sea Lion Rd
- 192 SW Milburn Cir
- 381 SW Hollyhock Dr
- 4521 SW Darwin Blvd
- 272 SW Glen Rd
- 221 SW Kestor Dr
- 148 SW Sea Lion Rd
- 397 SW Jeanne Ave
- 402 SW Jeanne Ave
- 228 SW Kestor Dr
- 156 SW Saratoga Ave
- 230 SW Ridgecrest Dr
- 4398 SW Verink St
- 233 SW Becker Rd
- 4242 SW Muncie St
- 284 SW North Quick Cir
- 467 SW Jeanne Ave Unit 1
- 310 SW Undallo Rd
- 379 SW Jeanne Ave
- 391 SW Undallo Rd
- 4081 SW Hablow St
- 188 SW Exora Terrace
- 467 SW Jeanne Ave
- 440 SW North Quick Cir
- 242 SW South Quick Cir
- 499 SW Laconic Ave
- 4656 SW Lassiter Terrace Unit 4656 SW Lassiter Terrace
- 519 SW Laconic Ave
- 4657 SW Leeward St
- 406 SW Fields Ave
- 373 SW Fig Ave
- 310 SW Becker Rd
- 316 SW Becker Rd
- 586 SW Laconic Ave
- 592 SW Tarra Ave






