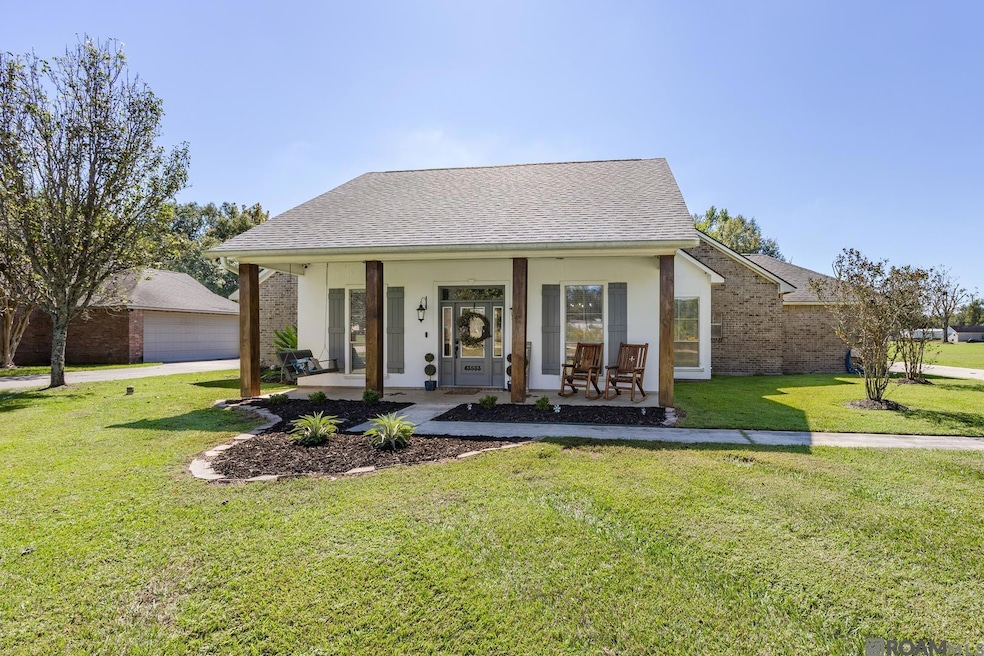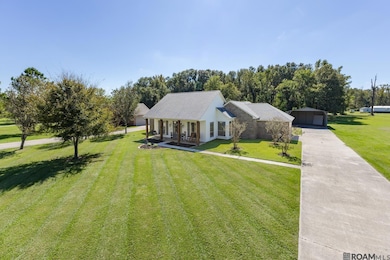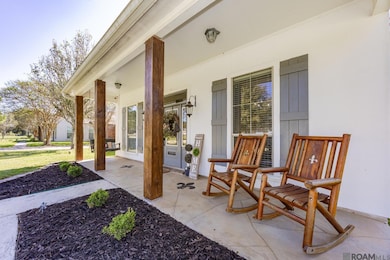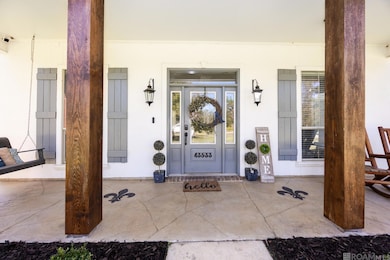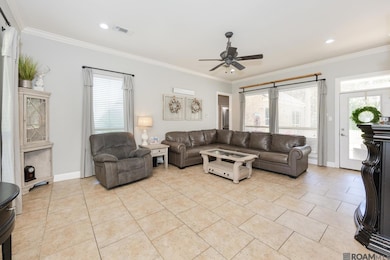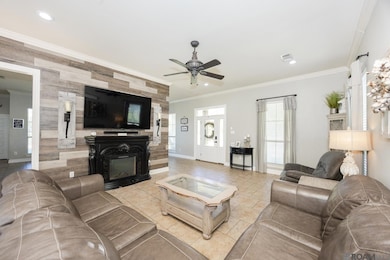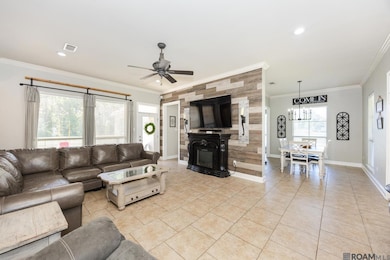43533 C Tullier Rd Sorrento, LA 70778
Estimated payment $2,176/month
Highlights
- Hot Property
- RV or Boat Parking
- Acadian Style Architecture
- Sorrento Primary School Rated A
- 1.05 Acre Lot
- Covered Patio or Porch
About This Home
Enjoy peaceful country living in this beautiful Acadian-style home set on a ONE ACRE LOT! The front porch features cypress beams and custom decorative concrete, creating timeless curb appeal. Inside, you’ll love the split floor plan, no carpet, and spacious living areas that flow seamlessly into the kitchen — complete with granite countertops, tile backsplash, an island, walk-in pantry, and brand-new kitchen appliances. Updated light fixtures in the kitchen and dining areas add a modern touch, while the primary suite offers a large walk-in closet, oversized soaking tub, double vanity, and separate shower. Recent upgrades include a fresh epoxy-coated garage floor, the 30x40 workshop is now equipped with a projector and enhanced lighting, plus a new roof (2022) and HVAC (2022). Conveniently located near major highways, this home offers an easy drive to the interstate or across the river. Zoned for St. Amant schools (per APSB.org).
Home Details
Home Type
- Single Family
Est. Annual Taxes
- $3,357
Year Built
- Built in 2008
Lot Details
- 1.05 Acre Lot
- Lot Dimensions are 100x436
- Landscaped
Home Design
- Acadian Style Architecture
- Brick Exterior Construction
- Slab Foundation
- Shingle Roof
Interior Spaces
- 2,024 Sq Ft Home
- 1-Story Property
- Crown Molding
- Ceiling height of 9 feet or more
- Ceiling Fan
- Window Treatments
- Ceramic Tile Flooring
- Attic Access Panel
- Washer and Electric Dryer Hookup
Kitchen
- Walk-In Pantry
- Self-Cleaning Oven
- Induction Cooktop
- Microwave
- Dishwasher
- Stainless Steel Appliances
Bedrooms and Bathrooms
- 4 Bedrooms
- Walk-In Closet
- 2 Full Bathrooms
- Double Vanity
- Soaking Tub
- Separate Shower
Home Security
- Home Security System
- Fire and Smoke Detector
Parking
- 4 Car Garage
- Rear-Facing Garage
- Garage Door Opener
- RV or Boat Parking
Outdoor Features
- Covered Patio or Porch
- Exterior Lighting
- Outdoor Storage
Utilities
- Cooling Available
- Heating Available
Community Details
- Built by Acadiana Construction Group, LLC
- Rural Tract Subdivision
Map
Home Values in the Area
Average Home Value in this Area
Tax History
| Year | Tax Paid | Tax Assessment Tax Assessment Total Assessment is a certain percentage of the fair market value that is determined by local assessors to be the total taxable value of land and additions on the property. | Land | Improvement |
|---|---|---|---|---|
| 2024 | $3,357 | $31,480 | $6,300 | $25,180 |
| 2023 | $1,222 | $18,910 | $2,070 | $16,840 |
| 2022 | $2,025 | $18,910 | $2,070 | $16,840 |
| 2021 | $2,024 | $18,910 | $2,070 | $16,840 |
| 2020 | $2,035 | $18,910 | $2,070 | $16,840 |
| 2019 | $2,046 | $18,910 | $2,070 | $16,840 |
| 2018 | $2,023 | $18,910 | $2,070 | $16,840 |
| 2017 | $2,023 | $18,910 | $2,070 | $16,840 |
| 2015 | $2,035 | $18,910 | $2,070 | $16,840 |
| 2014 | $2,034 | $18,910 | $2,070 | $16,840 |
Property History
| Date | Event | Price | List to Sale | Price per Sq Ft | Prior Sale |
|---|---|---|---|---|---|
| 10/10/2025 10/10/25 | For Sale | $360,000 | +2.9% | $178 / Sq Ft | |
| 05/13/2024 05/13/24 | Sold | -- | -- | -- | View Prior Sale |
| 03/29/2024 03/29/24 | Pending | -- | -- | -- | |
| 03/01/2024 03/01/24 | For Sale | $350,000 | -- | $173 / Sq Ft |
Purchase History
| Date | Type | Sale Price | Title Company |
|---|---|---|---|
| Deed | $350,000 | Alliant National Title |
Mortgage History
| Date | Status | Loan Amount | Loan Type |
|---|---|---|---|
| Open | $317,460 | FHA |
Source: Greater Baton Rouge Association of REALTORS®
MLS Number: 2025018871
APN: 01647-600
- 6100 Panama Rd
- 6102 Panama Rd
- 0 La Hwy 22 Unit 2024016178
- 42214 N City Park Dr
- 6525 Audubon Blvd
- 6516 Audubon Blvd
- 44018 Conway St
- D-1-B Main St
- tbd Main St
- 44260 Trabeaux St
- X7-G-1-A2B Blue Ln
- 8104 Main St
- 43499 Poplar St
- TBD Oak St
- 0 Richard Waguespack Rd
- 42296 Richard Waguespack Rd
- 41327 Marsh Ln
- 41307 Marsh Ln
- 6532 Nesting Dr
- 6460 Nesting Dr
- 41206 Colonial Dr
- 40450 Hawthorne Dr
- 7531 Trailview Dr
- 5207 White River Rd
- 2110 S Ormond Ave
- 609 St Francis Pkwy
- 2948 S Roth Ave
- 1117 E Lynne St
- 915 W Tony St
- 42172 Brandy Ave
- 1222 E Grace St
- 8182 Treeline Dr
- 10040 La-44
- 10533 La-70
- 2020 S Veterans Blvd
- 2163 S Veterans Blvd
- 2009 S Veterans Blvd
- 2419 W Orice Roth Rd
- 225 N Rosewood Ave
- 39500 Ridgeland Dr
