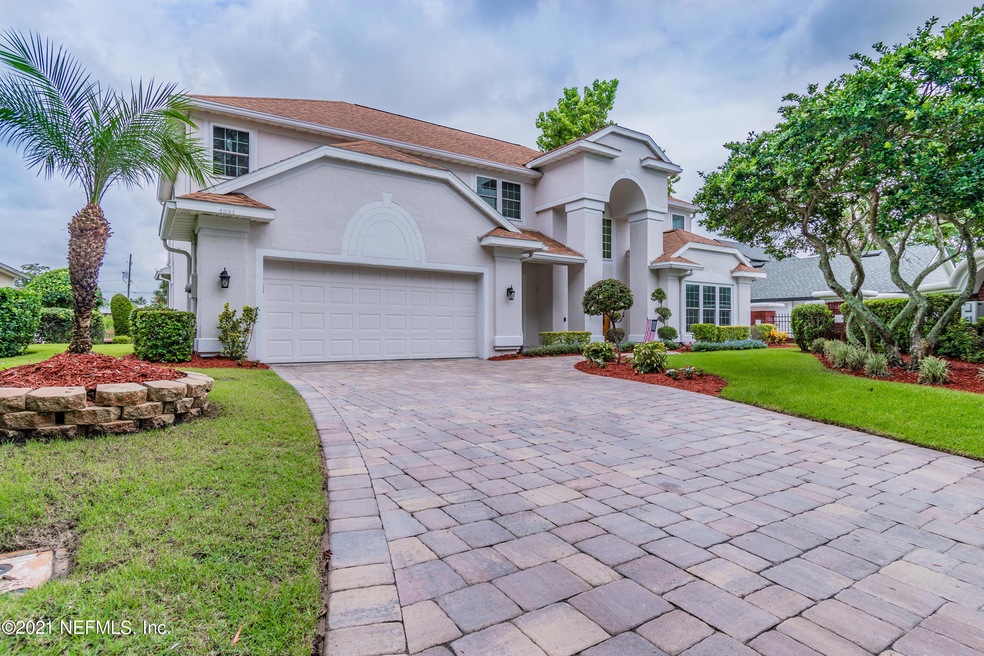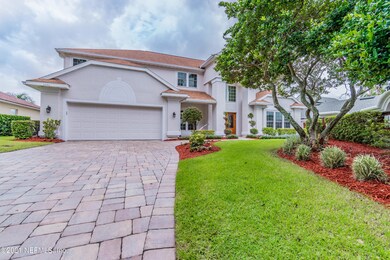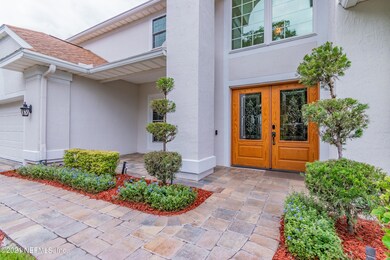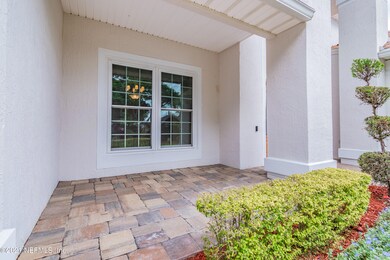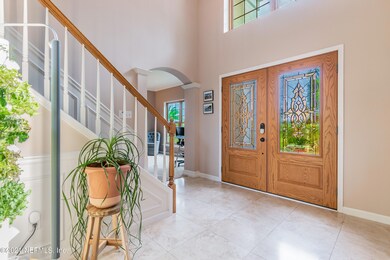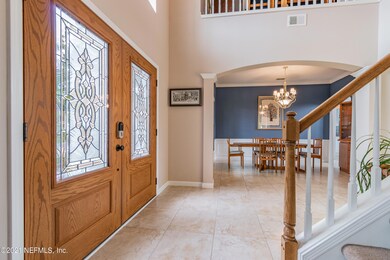
4354 Seabreeze Dr Jacksonville Beach, FL 32250
Isle of Palms NeighborhoodHighlights
- Home fronts navigable water
- Traditional Architecture
- Cul-De-Sac
- Duncan U. Fletcher High School Rated A-
- Screened Porch
- 2 Car Attached Garage
About This Home
As of May 2025Navigable waterfront home in sought after Isle of Palms/Marsh View gated community with 24/7 security system! Only 1 owner! Updated bulkhead & stainless steel wall straps. Spacious home boasts 2-story stone fireplace, crown molding, office, separate dining room, & more. Simonton triple-pane high-efficiency Low-E windows & entrance French doors w/lifetime warranty. 2014 roof w/energy-saving attic foam sealant, attic dehumidifier, & 2020 Carrier HVAC system (energy star rated) w/10 year transferable warranty. Smart Carrier Cor 7-day Programmable Wi-Fi Thermostats. Soft-close kitchen cabinets, Viking range, reverse osmosis ''pure water'' system at kitchen sink, SS appliances, Cambria quartz counters, porcelain tile floors, backsplash, prep island, & walk-in pantry. See suppl. doc. Bathrooms granite countertops, updated vanities, & updated tile on floor and in bathtub/shower. In-Wall central vacuum. Spacious first floor master suite includes bay windows overlooking the canal, large walk-in closet, extended double-sink vanity, garden tub, updated walk-in shower, updated tile floors, & water closet. 4 bedrooms upstairs w/ large open loft overlooking first-floor living room. Gorgeous Anderson doors to the back patio. Tons of natural light!
Leaf-Filter, maintenance-free rain gutters w/ transferable lifetime warranty. Upgraded water softener and "smart home" water heater. Updated paver driveway, sidewalk and lanai/patio (Tremron Mega Olde Towne Pavers). Updated RhinoShield exterior paint with 25 year transferable warranty. Updated 6' white vinyl border privacy fencing. Empire Zoysia lawn and exterior LED lighting to complement landscaping. City water/city sewer plus irrigation well for cost-saving multi-zone property irrigation system. Garage-Tek professionally designed, patented TekPanel slat walls, floors and storage system. Front, Rear, Side and Door "Ring" home security cameras. NEST "smart" keyless entry door lock.
Last Agent to Sell the Property
RE/MAX SPECIALISTS PV License #498515 Listed on: 07/07/2021

Home Details
Home Type
- Single Family
Est. Annual Taxes
- $16,111
Year Built
- Built in 1999
Lot Details
- Home fronts navigable water
- Property fronts an intracoastal waterway
- Home fronts a canal
- Cul-De-Sac
- Vinyl Fence
HOA Fees
- $88 Monthly HOA Fees
Parking
- 2 Car Attached Garage
- Garage Door Opener
- On-Street Parking
Home Design
- Traditional Architecture
- Wood Frame Construction
- Shingle Roof
- Stucco
Interior Spaces
- 3,270 Sq Ft Home
- 2-Story Property
- Central Vacuum
- Wood Burning Fireplace
- Entrance Foyer
- Screened Porch
- Security System Owned
- Washer and Electric Dryer Hookup
Kitchen
- Eat-In Kitchen
- Breakfast Bar
- Electric Range
- Microwave
- Ice Maker
- Dishwasher
- Kitchen Island
- Disposal
Flooring
- Carpet
- Tile
Bedrooms and Bathrooms
- 5 Bedrooms
- Walk-In Closet
- Low Flow Plumbing Fixtures
- Bathtub With Separate Shower Stall
Eco-Friendly Details
- Energy-Efficient Appliances
- Energy-Efficient Windows
- Energy-Efficient HVAC
- Energy-Efficient Doors
- Green Water Conservation Infrastructure
Outdoor Features
- Patio
Schools
- Seabreeze Elementary School
- Duncan Fletcher Middle School
- Duncan Fletcher High School
Utilities
- Cooling Available
- Central Heating
- Electric Water Heater
- Water Softener is Owned
Listing and Financial Details
- Assessor Parcel Number 1800178130
Community Details
Overview
- Marsh View Association, Phone Number (904) 273-9832
- Isle Of Palms Subdivision
Amenities
- Laundry Facilities
Ownership History
Purchase Details
Home Financials for this Owner
Home Financials are based on the most recent Mortgage that was taken out on this home.Purchase Details
Home Financials for this Owner
Home Financials are based on the most recent Mortgage that was taken out on this home.Purchase Details
Home Financials for this Owner
Home Financials are based on the most recent Mortgage that was taken out on this home.Similar Homes in Jacksonville Beach, FL
Home Values in the Area
Average Home Value in this Area
Purchase History
| Date | Type | Sale Price | Title Company |
|---|---|---|---|
| Warranty Deed | $1,669,000 | None Listed On Document | |
| Warranty Deed | $1,669,000 | None Listed On Document | |
| Warranty Deed | $810,000 | Homeguard Title & Trust Llc | |
| Warranty Deed | $284,200 | -- |
Mortgage History
| Date | Status | Loan Amount | Loan Type |
|---|---|---|---|
| Open | $1,335,200 | New Conventional | |
| Closed | $1,335,200 | New Conventional | |
| Previous Owner | $548,000 | New Conventional | |
| Previous Owner | $100,000 | Credit Line Revolving | |
| Previous Owner | $212,200 | Unknown | |
| Previous Owner | $226,050 | No Value Available |
Property History
| Date | Event | Price | Change | Sq Ft Price |
|---|---|---|---|---|
| 05/30/2025 05/30/25 | Sold | $1,684,000 | -7.7% | $486 / Sq Ft |
| 04/25/2025 04/25/25 | Pending | -- | -- | -- |
| 04/04/2025 04/04/25 | Price Changed | $1,825,000 | -3.9% | $527 / Sq Ft |
| 03/12/2025 03/12/25 | Price Changed | $1,900,000 | -2.6% | $548 / Sq Ft |
| 02/27/2025 02/27/25 | For Sale | $1,950,000 | +140.7% | $563 / Sq Ft |
| 12/17/2023 12/17/23 | Off Market | $810,000 | -- | -- |
| 10/12/2021 10/12/21 | Sold | $810,000 | -9.5% | $248 / Sq Ft |
| 08/28/2021 08/28/21 | Pending | -- | -- | -- |
| 07/08/2021 07/08/21 | For Sale | $895,000 | -- | $274 / Sq Ft |
Tax History Compared to Growth
Tax History
| Year | Tax Paid | Tax Assessment Tax Assessment Total Assessment is a certain percentage of the fair market value that is determined by local assessors to be the total taxable value of land and additions on the property. | Land | Improvement |
|---|---|---|---|---|
| 2025 | $16,111 | $901,507 | -- | -- |
| 2024 | $15,730 | $876,101 | -- | -- |
| 2023 | $15,730 | $850,584 | $0 | $0 |
| 2022 | $13,151 | $744,037 | $0 | $0 |
| 2021 | $6,727 | $357,885 | $0 | $0 |
| 2020 | $6,676 | $352,944 | $0 | $0 |
| 2019 | $6,568 | $345,009 | $0 | $0 |
| 2018 | $6,402 | $338,577 | $0 | $0 |
| 2017 | $6,240 | $331,614 | $0 | $0 |
| 2016 | $6,015 | $324,794 | $0 | $0 |
| 2015 | $6,071 | $322,537 | $0 | $0 |
| 2014 | $5,982 | $319,978 | $0 | $0 |
Agents Affiliated with this Home
-
M
Seller's Agent in 2025
MICHAEL KAZIMAR
EXP REALTY LLC
-
T
Buyer's Agent in 2025
TAYLOR CUSACK
WATKINS REALTY GROUP
-
M
Seller's Agent in 2021
Maria Raymer
RE/MAX
Map
Source: realMLS (Northeast Florida Multiple Listing Service)
MLS Number: 1119396
APN: 180017-8130
- 4336 Coquina Dr
- 4267 Seabreeze Dr
- 4219 Seabreeze Dr
- 4276 Tradewinds Dr
- 4393 Tideview Dr
- 4322 Tideview Dr
- 4149 Sunrise Cove Way
- 4137 Sunrise Cove Way
- 4450 Seabreeze Dr
- 4139 Tideview Dr
- 4121 Coquina Dr
- 4119 Sunrise Cove Way
- 4107 Sunrise Cove Way
- 14644 Stacey Rd
- 4109 Tideview Dr
- 4201 San Pablo Rd S
- 4235 Stacey Rd E
- 3960 Cedar Island Rd E
- 4162 Tortola Ct
- 14853 Bonefish Dr
