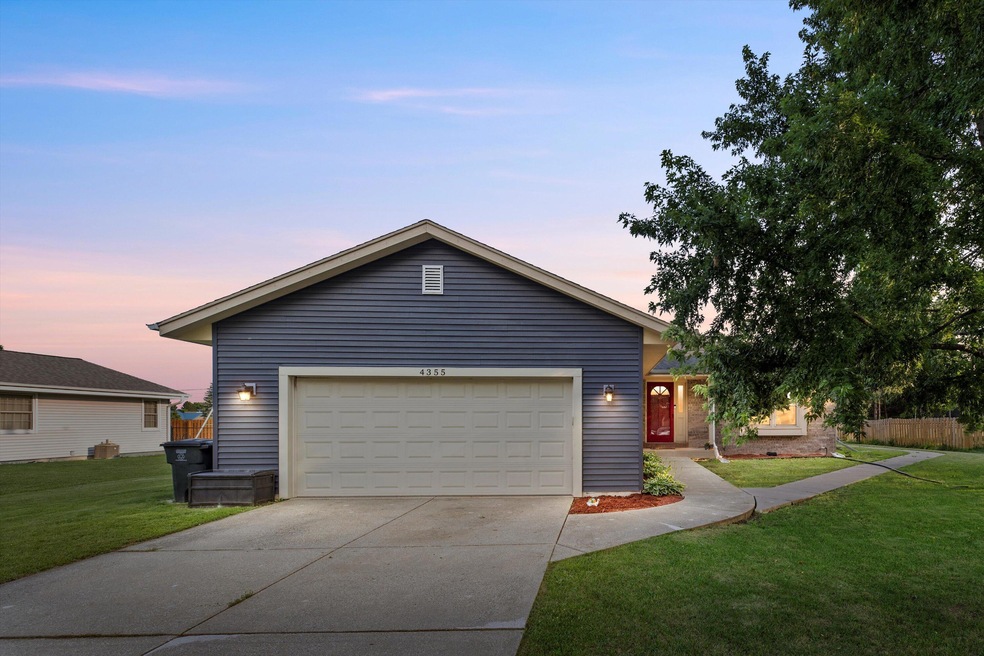
4355 W Sherwood Dr Franklin, WI 53132
Highlights
- Open Floorplan
- Vaulted Ceiling
- Fenced Yard
- Southwood Glen Elementary School Rated A
- Ranch Style House
- 2.5 Car Attached Garage
About This Home
As of August 2025Here's the stylish, move-in ready Franklin home you've been waiting for. This open-concept ranch features a beautifully remodeled kitchen that flows into a bright living room with vaulted ceilings, a gas fireplace, and modern electronic blinds. Three spacious bedrooms, Walk-in closet in the master, two full baths, main floor laundry, and a fully fenced-in backyard check all the boxes. The partially finished lower level offers a versatile rec room and a 4th bedroom with egressperfect for guests or a home officeplus a huge unfinished space for storage, a gym, or future expansion. With thoughtful updates and a layout that fits every stage of life, this home works for you!
Last Agent to Sell the Property
Keller Williams Realty-Milwaukee Southwest Brokerage Phone: 262-599-8980 License #84693-94 Listed on: 07/10/2025

Home Details
Home Type
- Single Family
Est. Annual Taxes
- $5,712
Lot Details
- 0.27 Acre Lot
- Fenced Yard
Parking
- 2.5 Car Attached Garage
- Garage Door Opener
- Driveway
Home Design
- Ranch Style House
- Poured Concrete
- Vinyl Siding
- Radon Mitigation System
Interior Spaces
- Open Floorplan
- Vaulted Ceiling
- Gas Fireplace
- Partially Finished Basement
- Basement Fills Entire Space Under The House
Kitchen
- Oven
- Range
- Disposal
Bedrooms and Bathrooms
- 4 Bedrooms
- Walk-In Closet
- 2 Full Bathrooms
Laundry
- Dryer
- Washer
Outdoor Features
- Patio
Schools
- Forest Park Middle School
- Franklin High School
Utilities
- Forced Air Heating and Cooling System
- Heating System Uses Natural Gas
Listing and Financial Details
- Exclusions: Playset, basement fridge/freezer, all seller personal items
- Assessor Parcel Number 8810028000
Ownership History
Purchase Details
Home Financials for this Owner
Home Financials are based on the most recent Mortgage that was taken out on this home.Purchase Details
Home Financials for this Owner
Home Financials are based on the most recent Mortgage that was taken out on this home.Purchase Details
Home Financials for this Owner
Home Financials are based on the most recent Mortgage that was taken out on this home.Purchase Details
Purchase Details
Home Financials for this Owner
Home Financials are based on the most recent Mortgage that was taken out on this home.Similar Homes in the area
Home Values in the Area
Average Home Value in this Area
Purchase History
| Date | Type | Sale Price | Title Company |
|---|---|---|---|
| Warranty Deed | $500,000 | None Listed On Document | |
| Warranty Deed | $271,900 | Knight Barry Title Inc | |
| Warranty Deed | $175,000 | None Available | |
| Warranty Deed | $303,100 | None Available | |
| Warranty Deed | $144,000 | -- |
Mortgage History
| Date | Status | Loan Amount | Loan Type |
|---|---|---|---|
| Open | $400,000 | New Conventional | |
| Previous Owner | $339,438 | FHA | |
| Previous Owner | $257,000 | New Conventional | |
| Previous Owner | $35,000 | Stand Alone Second | |
| Previous Owner | $266,974 | FHA | |
| Previous Owner | $26,000 | Unknown | |
| Previous Owner | $170,000 | Adjustable Rate Mortgage/ARM | |
| Previous Owner | $171,804 | FHA | |
| Previous Owner | $154,500 | New Conventional | |
| Previous Owner | $129,600 | Purchase Money Mortgage |
Property History
| Date | Event | Price | Change | Sq Ft Price |
|---|---|---|---|---|
| 08/20/2025 08/20/25 | Sold | $500,000 | 0.0% | $256 / Sq Ft |
| 07/14/2025 07/14/25 | Pending | -- | -- | -- |
| 07/10/2025 07/10/25 | For Sale | $500,000 | -- | $256 / Sq Ft |
Tax History Compared to Growth
Tax History
| Year | Tax Paid | Tax Assessment Tax Assessment Total Assessment is a certain percentage of the fair market value that is determined by local assessors to be the total taxable value of land and additions on the property. | Land | Improvement |
|---|---|---|---|---|
| 2024 | $2,856 | -- | -- | -- |
| 2023 | $5,864 | $373,500 | $66,700 | $306,800 |
| 2022 | $6,242 | $315,700 | $66,700 | $249,000 |
| 2021 | $6,136 | $292,300 | $62,200 | $230,100 |
| 2020 | $6,197 | $0 | $0 | $0 |
| 2019 | $6,542 | $271,500 | $62,200 | $209,300 |
| 2018 | $6,957 | $0 | $0 | $0 |
| 2017 | $6,152 | $242,600 | $62,200 | $180,400 |
| 2015 | -- | $204,400 | $57,700 | $146,700 |
| 2013 | -- | $204,400 | $57,700 | $146,700 |
Agents Affiliated with this Home
-
Taylor Kulich
T
Seller's Agent in 2025
Taylor Kulich
Keller Williams Realty-Milwaukee Southwest
(262) 720-4846
3 in this area
20 Total Sales
-
Dennis Elverman
D
Buyer's Agent in 2025
Dennis Elverman
Century 21 Benefit Realty
(414) 397-9748
5 in this area
28 Total Sales
Map
Source: Metro MLS
MLS Number: 1925546
APN: 881-0028-000
- 9388 S 43rd St
- 9371 S 46th St
- 9303 S 47th St
- 4562 W Martinton Ct
- 9150 S 46th St
- 9367 S 35th St
- 9233 S 51st St Unit 207
- 9221 S 51st St Unit 201
- 9215 S 51st St Unit 101
- 3543 W Hilltop Ln
- 3830 W Southland Dr
- 9271 S 51st St Unit 604
- 3426 W Links Dr
- 4712 W Woodward Dr
- 9883 S 35th St
- 8836 S Buckhorn Grove Way
- 8896 S 51st St
- 3015 W Thorncrest Dr
- 9438 S 29th St
- PCL3 S 29th St
