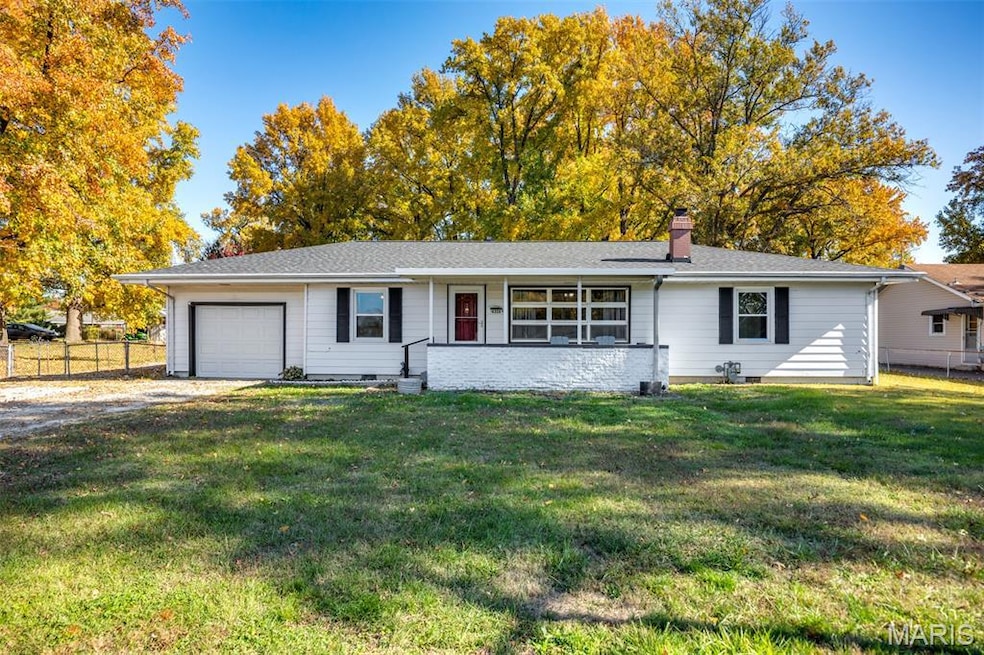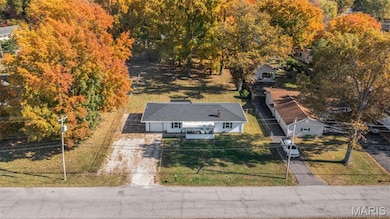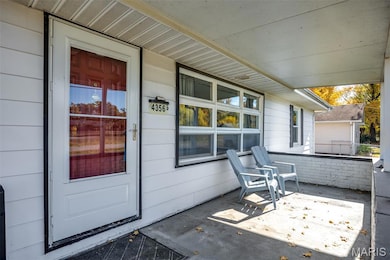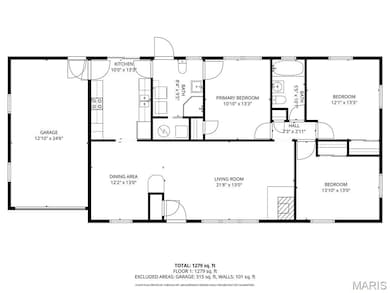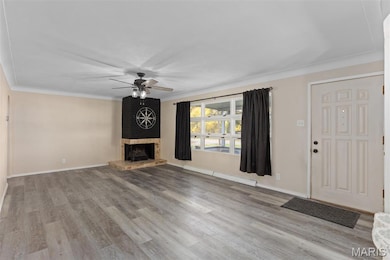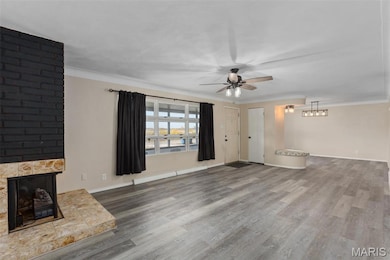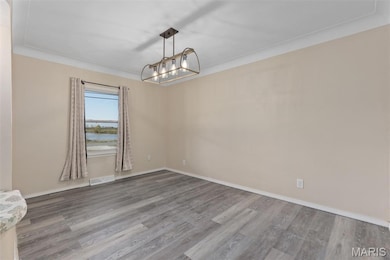4356 Breckenridge Ln Granite City, IL 62040
Estimated payment $1,204/month
Highlights
- 0.66 Acre Lot
- No HOA
- Luxury Vinyl Tile Flooring
- Ranch Style House
- 1 Car Attached Garage
- Forced Air Heating and Cooling System
About This Home
Welcome home to this 3-bedroom, 2-bath ranch situated on a .66-acre lot. This move-in-ready home offers the perfect combination of comfort and style with numerous recent upgrades. Enjoy peace of mind with a new roof, new electrical, new vinyl flooring, and new light fixtures throughout. Step outside and relax under the new pergola, perfect for entertaining or enjoying quiet evenings outdoors. Inside, you’ll find a bright and welcoming layout featuring an electric fireplace, modern updates, and a 1-car attached garage for added convenience. This home has been thoughtfully updated from top to bottom — a perfect blend of modern finishes and cozy charm!
Open House Schedule
-
Sunday, November 16, 202511:00 am to 1:00 pm11/16/2025 11:00:00 AM +00:0011/16/2025 1:00:00 PM +00:00Add to Calendar
Home Details
Home Type
- Single Family
Est. Annual Taxes
- $1,960
Year Built
- Built in 1960 | Remodeled
Lot Details
- 0.66 Acre Lot
- Chain Link Fence
- Back Yard
Parking
- 1 Car Attached Garage
- Driveway
Home Design
- Ranch Style House
- Plaster
Interior Spaces
- 1,279 Sq Ft Home
- Ceiling Fan
- Electric Fireplace
- Living Room with Fireplace
- Crawl Space
Kitchen
- Electric Oven
- Dishwasher
Flooring
- Carpet
- Luxury Vinyl Tile
Bedrooms and Bathrooms
- 3 Bedrooms
- 2 Full Bathrooms
Laundry
- Dryer
- Washer
Schools
- Granite City Dist 9 Elementary And Middle School
- Granite City High School
Utilities
- Forced Air Heating and Cooling System
- Humidifier
- Heating System Uses Natural Gas
- Gas Water Heater
Community Details
- No Home Owners Association
Listing and Financial Details
- Assessor Parcel Number 17-2-20-03-12-201-002
Map
Home Values in the Area
Average Home Value in this Area
Tax History
| Year | Tax Paid | Tax Assessment Tax Assessment Total Assessment is a certain percentage of the fair market value that is determined by local assessors to be the total taxable value of land and additions on the property. | Land | Improvement |
|---|---|---|---|---|
| 2024 | $1,960 | $38,570 | $10,020 | $28,550 |
| 2023 | $1,960 | $33,600 | $8,730 | $24,870 |
| 2022 | $1,825 | $30,490 | $7,920 | $22,570 |
| 2021 | $1,626 | $28,980 | $7,530 | $21,450 |
| 2020 | $1,568 | $28,040 | $7,290 | $20,750 |
| 2019 | $984 | $19,390 | $7,060 | $12,330 |
| 2018 | $1,400 | $18,270 | $6,650 | $11,620 |
| 2017 | $541 | $18,270 | $6,650 | $11,620 |
| 2016 | $583 | $18,270 | $6,650 | $11,620 |
| 2015 | $570 | $18,330 | $6,670 | $11,660 |
| 2014 | $570 | $18,330 | $6,670 | $11,660 |
| 2013 | $570 | $18,840 | $6,860 | $11,980 |
Property History
| Date | Event | Price | List to Sale | Price per Sq Ft | Prior Sale |
|---|---|---|---|---|---|
| 11/07/2025 11/07/25 | For Sale | $197,900 | +148.9% | $155 / Sq Ft | |
| 11/01/2018 11/01/18 | Sold | $79,500 | +0.6% | $59 / Sq Ft | View Prior Sale |
| 10/02/2018 10/02/18 | Pending | -- | -- | -- | |
| 09/27/2018 09/27/18 | For Sale | $79,000 | -- | $59 / Sq Ft |
Purchase History
| Date | Type | Sale Price | Title Company |
|---|---|---|---|
| Warranty Deed | $79,500 | Metro Title | |
| Deed | $24,000 | -- |
Mortgage History
| Date | Status | Loan Amount | Loan Type |
|---|---|---|---|
| Open | $76,797 | FHA |
Source: MARIS MLS
MLS Number: MIS25075226
APN: 17-2-20-03-12-201-002
- 3930 Central Ln
- 26 Victoria Dr
- 15 Fontainebleau Dr
- 3905 Park Ln
- 4100 Division St
- 71 Mimosa Dr
- 3945 Pontoon Rd
- 4101 Kaseberg Ln
- 104 Chouteau Trace Pkwy
- 4032 Kaseberg Ln
- 4128 Kaseberg Ln
- 5 Jones Park
- 2614 Morrison Rd
- 4021 Sara St
- 2608 Angela Dr
- 3601 Cargill Rd
- 00 Raes Creek Ct
- 3828 B St
- 3824 B St
- 2507 Morrison Rd
- 101-103 Whitsell Way
- 4078 Kathy Dr
- 2809 Beth Ann Ct
- 3713 Justine Dr
- 3617 Justine Dr
- 2840 Forest Ave
- 2412 Bromley Ave
- 2224 Benton St Unit A
- 262 W Main St Unit D
- 240 W Main St Unit 238 W. Main St.
- 2001 Edison Ave
- 224 Glenlake Dr
- 2009 Bryan Ave Unit 2009 Apt A, upstairs
- 2504A Denver St
- 2233 Wildwood Dr
- 575 N Kansas St Unit B
- 1635 W 1st St
- 2618 Cherry Farms Dr
- 46 Bellevue Dr Unit 4
- 720 Puma Blvd
