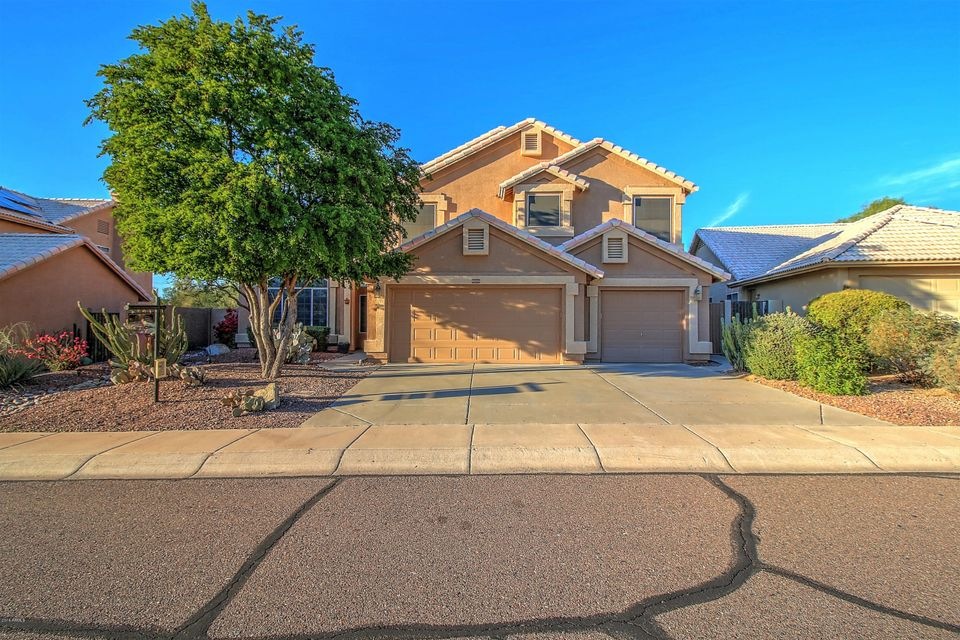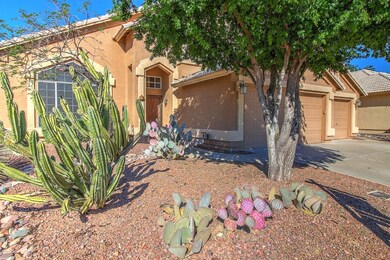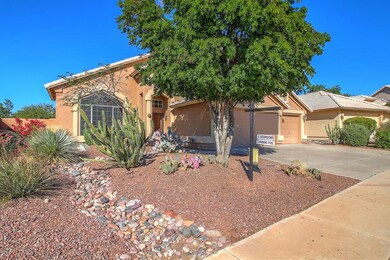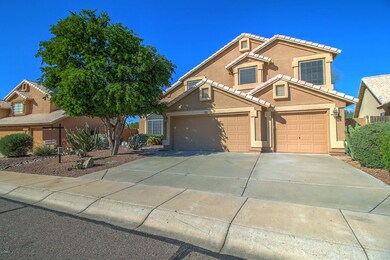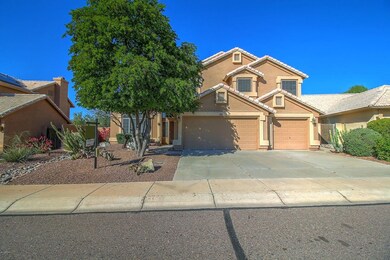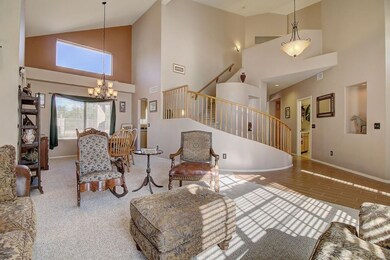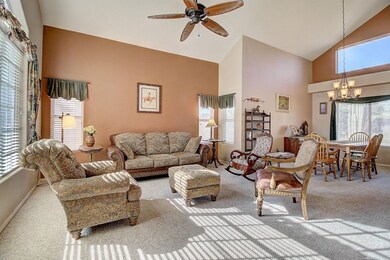
4356 E Rancho Tierra Dr Cave Creek, AZ 85331
Desert View NeighborhoodHighlights
- Golf Course Community
- Private Pool
- Contemporary Architecture
- Desert Willow Elementary School Rated A-
- Mountain View
- Vaulted Ceiling
About This Home
As of January 2017Price reduction & new wood plank tile just installed in entry hall,family room and kitchen area.A warm,wonderful and well kept family home in Tatum Ranch. Large open spaces with plenty of natural light. A super bargain at@134 per sf. One of the lowest in all of Tatum Ranch. A grand entrance opens to a living room and dining area and elegant stairway leading to the upper level. Stainless steel appliances, lots of cabinets and counter space plus an island to delight any chef! The beautiful, spacious back yard offers plenty of privacy backing to natural area. A remodeled pool with newer equipment, salt system and Pebble Tec surface. 1 Bd Rm and full bath down. 3 bedrooms and a huge loft/rec area upstairs. Massive master suite with its own view balcony/deck.See it today !
Last Agent to Sell the Property
Timothy Sanche
Realty ONE Group License #SA018484000 Listed on: 10/28/2016
Home Details
Home Type
- Single Family
Est. Annual Taxes
- $1,950
Year Built
- Built in 1993
Lot Details
- 8,069 Sq Ft Lot
- Desert faces the front and back of the property
- Wrought Iron Fence
- Block Wall Fence
- Misting System
- Front and Back Yard Sprinklers
- Sprinklers on Timer
- Private Yard
HOA Fees
- $25 Monthly HOA Fees
Parking
- 3 Car Direct Access Garage
- Garage Door Opener
Home Design
- Contemporary Architecture
- Wood Frame Construction
- Tile Roof
- Stucco
Interior Spaces
- 3,116 Sq Ft Home
- 2-Story Property
- Vaulted Ceiling
- Ceiling Fan
- Double Pane Windows
- Solar Screens
- Family Room with Fireplace
- Mountain Views
Kitchen
- Eat-In Kitchen
- Built-In Microwave
- Kitchen Island
Flooring
- Carpet
- Tile
Bedrooms and Bathrooms
- 4 Bedrooms
- Primary Bathroom is a Full Bathroom
- 3 Bathrooms
- Dual Vanity Sinks in Primary Bathroom
- Hydromassage or Jetted Bathtub
- Bathtub With Separate Shower Stall
Pool
- Private Pool
- Pool Pump
Outdoor Features
- Balcony
- Covered patio or porch
Schools
- Desert Willow Elementary School
- Sonoran Trails Middle School
- Cactus Shadows High School
Utilities
- Refrigerated Cooling System
- Zoned Heating
- High Speed Internet
- Cable TV Available
Listing and Financial Details
- Tax Lot 59
- Assessor Parcel Number 211-62-747
Community Details
Overview
- Association fees include ground maintenance
- Tatum Ranch Association, Phone Number (480) 473-1763
- Built by Ryland
- Tatum Ranch Parcel 13 Lot 1 84 Subdivision, Santa Cruz Floorplan
Recreation
- Golf Course Community
- Bike Trail
Ownership History
Purchase Details
Home Financials for this Owner
Home Financials are based on the most recent Mortgage that was taken out on this home.Purchase Details
Home Financials for this Owner
Home Financials are based on the most recent Mortgage that was taken out on this home.Purchase Details
Purchase Details
Home Financials for this Owner
Home Financials are based on the most recent Mortgage that was taken out on this home.Purchase Details
Home Financials for this Owner
Home Financials are based on the most recent Mortgage that was taken out on this home.Purchase Details
Purchase Details
Home Financials for this Owner
Home Financials are based on the most recent Mortgage that was taken out on this home.Purchase Details
Home Financials for this Owner
Home Financials are based on the most recent Mortgage that was taken out on this home.Purchase Details
Purchase Details
Home Financials for this Owner
Home Financials are based on the most recent Mortgage that was taken out on this home.Purchase Details
Purchase Details
Home Financials for this Owner
Home Financials are based on the most recent Mortgage that was taken out on this home.Similar Homes in Cave Creek, AZ
Home Values in the Area
Average Home Value in this Area
Purchase History
| Date | Type | Sale Price | Title Company |
|---|---|---|---|
| Warranty Deed | $404,000 | First Arizona Title Agency | |
| Interfamily Deed Transfer | -- | Accommodation | |
| Interfamily Deed Transfer | -- | Grand Canyon Title Agency In | |
| Interfamily Deed Transfer | -- | None Available | |
| Interfamily Deed Transfer | -- | None Available | |
| Interfamily Deed Transfer | -- | Equity Title Agency Inc | |
| Warranty Deed | $470,000 | None Available | |
| Warranty Deed | $504,000 | None Available | |
| Warranty Deed | $399,000 | First American Title Ins Co | |
| Warranty Deed | $280,000 | Security Title Agency | |
| Interfamily Deed Transfer | -- | -- | |
| Interfamily Deed Transfer | -- | Fidelity Title | |
| Interfamily Deed Transfer | -- | Grand Canyon Title Agency In | |
| Interfamily Deed Transfer | -- | First American Title |
Mortgage History
| Date | Status | Loan Amount | Loan Type |
|---|---|---|---|
| Previous Owner | $329,500 | VA | |
| Previous Owner | $327,800 | VA | |
| Previous Owner | $343,250 | VA | |
| Previous Owner | $362,200 | New Conventional | |
| Previous Owner | $376,000 | Purchase Money Mortgage | |
| Previous Owner | $376,000 | Purchase Money Mortgage | |
| Previous Owner | $324,000 | New Conventional | |
| Previous Owner | $50,000 | Credit Line Revolving | |
| Previous Owner | $278,100 | VA | |
| Previous Owner | $137,500 | No Value Available | |
| Previous Owner | $107,000 | No Value Available |
Property History
| Date | Event | Price | Change | Sq Ft Price |
|---|---|---|---|---|
| 07/08/2025 07/08/25 | Price Changed | $700,000 | -4.8% | $225 / Sq Ft |
| 06/22/2025 06/22/25 | Price Changed | $735,000 | -1.3% | $236 / Sq Ft |
| 03/15/2025 03/15/25 | Price Changed | $745,000 | -2.0% | $239 / Sq Ft |
| 02/03/2025 02/03/25 | Price Changed | $760,000 | -1.3% | $244 / Sq Ft |
| 12/06/2024 12/06/24 | Price Changed | $770,000 | -0.6% | $247 / Sq Ft |
| 11/01/2024 11/01/24 | For Sale | $774,900 | +91.8% | $249 / Sq Ft |
| 01/24/2017 01/24/17 | Sold | $404,000 | -3.6% | $130 / Sq Ft |
| 12/23/2016 12/23/16 | For Sale | $418,900 | 0.0% | $134 / Sq Ft |
| 12/22/2016 12/22/16 | Pending | -- | -- | -- |
| 12/09/2016 12/09/16 | Price Changed | $418,900 | -0.1% | $134 / Sq Ft |
| 11/14/2016 11/14/16 | Price Changed | $419,500 | -1.3% | $135 / Sq Ft |
| 10/28/2016 10/28/16 | For Sale | $424,900 | -- | $136 / Sq Ft |
Tax History Compared to Growth
Tax History
| Year | Tax Paid | Tax Assessment Tax Assessment Total Assessment is a certain percentage of the fair market value that is determined by local assessors to be the total taxable value of land and additions on the property. | Land | Improvement |
|---|---|---|---|---|
| 2025 | $2,214 | $38,414 | -- | -- |
| 2024 | $2,122 | $36,585 | -- | -- |
| 2023 | $2,122 | $53,870 | $10,770 | $43,100 |
| 2022 | $2,063 | $39,680 | $7,930 | $31,750 |
| 2021 | $2,198 | $37,580 | $7,510 | $30,070 |
| 2020 | $2,148 | $34,260 | $6,850 | $27,410 |
| 2019 | $2,072 | $34,170 | $6,830 | $27,340 |
| 2018 | $1,991 | $32,670 | $6,530 | $26,140 |
| 2017 | $1,917 | $31,350 | $6,270 | $25,080 |
| 2016 | $1,886 | $30,370 | $6,070 | $24,300 |
| 2015 | $1,950 | $30,030 | $6,000 | $24,030 |
Agents Affiliated with this Home
-

Seller's Agent in 2024
David Furnia
Coldwell Banker Realty
(602) 463-4521
2 in this area
103 Total Sales
-
T
Seller's Agent in 2017
Timothy Sanche
Realty One Group
-

Buyer's Agent in 2017
Chad Tornabeni
Capital Realty
(602) 708-0296
5 Total Sales
Map
Source: Arizona Regional Multiple Listing Service (ARMLS)
MLS Number: 5517665
APN: 211-62-747
- 30645 N 44th St
- 4223 E Wildcat Dr
- 4449 E Rancho Caliente Dr
- 4447 E Chaparosa Way
- 30425 N 42nd Place
- 30440 N 42nd Place
- 30844 N 41st Place
- 4633 E Chaparosa Way
- 4045 E Desert Marigold Dr
- 4033 E Wildcat Dr
- 31234 N 47th Place
- 4102 E Rancho Tierra Dr
- 4706 E Rancho Caliente Dr
- 31275 N 41st St
- 4167 E Hallihan Dr
- 31232 N 40th Place
- 4727 E Rancho Caliente Dr Unit 1
- 4037 E Milton Dr
- 31256 N 40th Place
- 4402 E Barwick Dr
