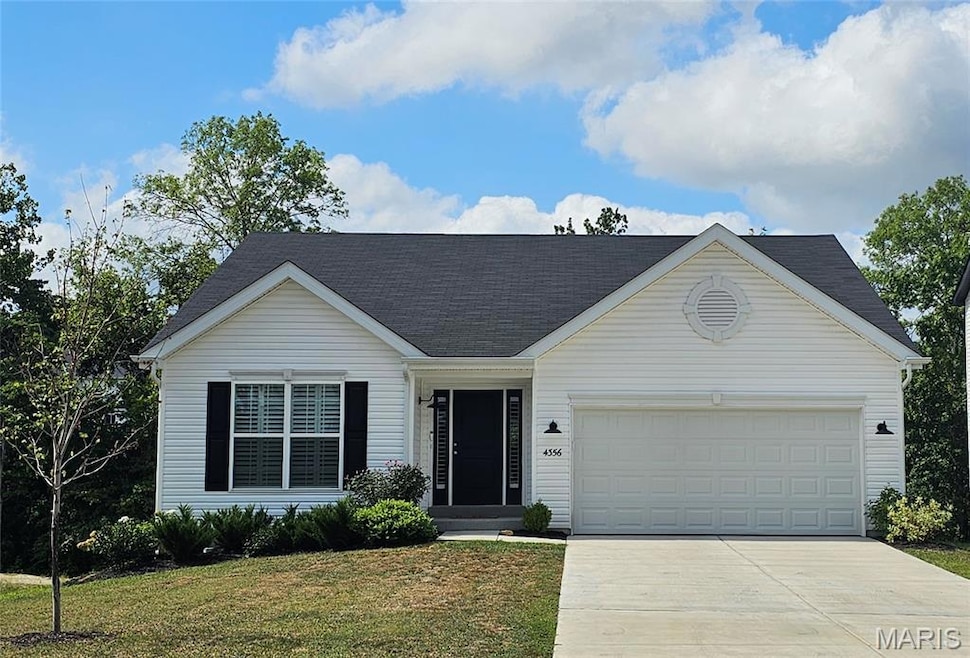
4356 S Bend Ct St. Louis, MO 63129
Estimated payment $2,592/month
Highlights
- Popular Property
- Deck
- Covered Patio or Porch
- Open Floorplan
- Traditional Architecture
- Cul-De-Sac
About This Home
Like-new construction without the wait! This stunning 2-year-old ranch, tucked at the end of a cul-de-sac and backing to a wooded area, offers convenient main-level living with 3 beds and 2 full baths. The inviting open floor plan connects the family room, kitchen, and dining area beneath a vaulted ceiling, creating a bright, spacious feel. The kitchen shines with white cabinetry, stainless steel appliances, a large island, and a walk-in pantry—perfect for cooking and entertaining. Luxury laminate flooring flows throughout the main living areas, while plantation shutters on every window add elegance and privacy. The primary ensuite includes a walk-in closet plus an additional closet for ample storage. A composite deck expands your living and entertaining options. An unfinished walk-out basement has unlimited opportunities. Move-in ready, this home blends comfort, style, and timeless appeal.
Listing Agent
Berkshire Hathaway HomeServices Alliance Real Estate License #2015007323 Listed on: 08/21/2025

Open House Schedule
-
Sunday, August 24, 202512:00 to 2:00 pm8/24/2025 12:00:00 PM +00:008/24/2025 2:00:00 PM +00:00Add to Calendar
Home Details
Home Type
- Single Family
Est. Annual Taxes
- $4,203
Year Built
- Built in 2023
Lot Details
- 8,721 Sq Ft Lot
- Cul-De-Sac
- Landscaped
- Back Yard
HOA Fees
- $63 Monthly HOA Fees
Parking
- 2 Car Attached Garage
- Parking Accessed On Kitchen Level
- Lighted Parking
- Front Facing Garage
- Garage Door Opener
- Additional Parking
- Off-Street Parking
Home Design
- Traditional Architecture
- Asphalt Roof
- Vinyl Siding
- Concrete Perimeter Foundation
Interior Spaces
- 1,539 Sq Ft Home
- 1-Story Property
- Open Floorplan
- Ceiling Fan
- Double Pane Windows
- Panel Doors
- Entrance Foyer
- Family Room
- Combination Kitchen and Dining Room
- Laminate Flooring
Kitchen
- Electric Range
- Recirculated Exhaust Fan
- Microwave
- Dishwasher
- Kitchen Island
- Disposal
Bedrooms and Bathrooms
- 3 Bedrooms
- 2 Full Bathrooms
- Exhaust Fan In Bathroom
Laundry
- Laundry Room
- Laundry on main level
- Electric Dryer Hookup
Basement
- Basement Ceilings are 8 Feet High
- Rough-In Basement Bathroom
Outdoor Features
- Deck
- Covered Patio or Porch
- Exterior Lighting
Location
- Suburban Location
Schools
- Hagemann Elem. Elementary School
- Washington Middle School
- Mehlville High School
Utilities
- Forced Air Heating and Cooling System
- Gas Water Heater
- High Speed Internet
Community Details
- Association fees include ground maintenance
- Treestone Association
Listing and Financial Details
- Assessor Parcel Number 31L-34-0932
Map
Home Values in the Area
Average Home Value in this Area
Property History
| Date | Event | Price | Change | Sq Ft Price |
|---|---|---|---|---|
| 08/21/2025 08/21/25 | For Sale | $399,900 | -- | $260 / Sq Ft |
Similar Homes in the area
Source: MARIS MLS
MLS Number: MIS25057225
- 5600 Wickershire Ln
- 5530 Aberdour Ln
- 5968 Southcrest Way
- 5703 Lilac Trails Dr
- 5524 Providence Place Dr
- 12 Compass Pointe Ct
- 4523 Beaver Brook Ct
- 5896 Rockland Ln
- 5827 Bridleford Ln
- 6105 Sunnymeadow Ct
- 6100 Daisyleaf Ct
- 4609 Parrot Ct
- 3749 Gumtree Ln
- 5288 Kerth Rd
- 4503 Ridgemoor Place Ct
- 3715 Pinon Pine Ct
- 4661 Markton Dr
- 6206 Stratford Glen Ct
- 5808 Mango Dr
- 4769 Melissa Jo Ln
- 4080 Sir Bors Ct
- 5625 Hunters Valley Ct
- 5010 Clayridge Dr
- 4227 Drambuie Ln
- 4745 Arevalo Dr
- 4851 Lemay Ferry Rd
- 5602 Duessel Ln
- 3549 Lakeview Heights Dr
- 4251 Summit Knoll Dr
- 5174 Hollow Wood Ct Unit C
- 5101 Hollow Wood Ct Unit C
- 13108 Butler Oak Dr
- 19 Kassebaum Ln
- 5182 Golf Ridge Ln
- 765 Lonedell Rd Unit 1
- 4940 Marchwood Dr
- 5265 Suson Hills Dr
- 4947 Ringer Rd
- 5400 Tesson Ridge
- 3779 Swiss Dr






