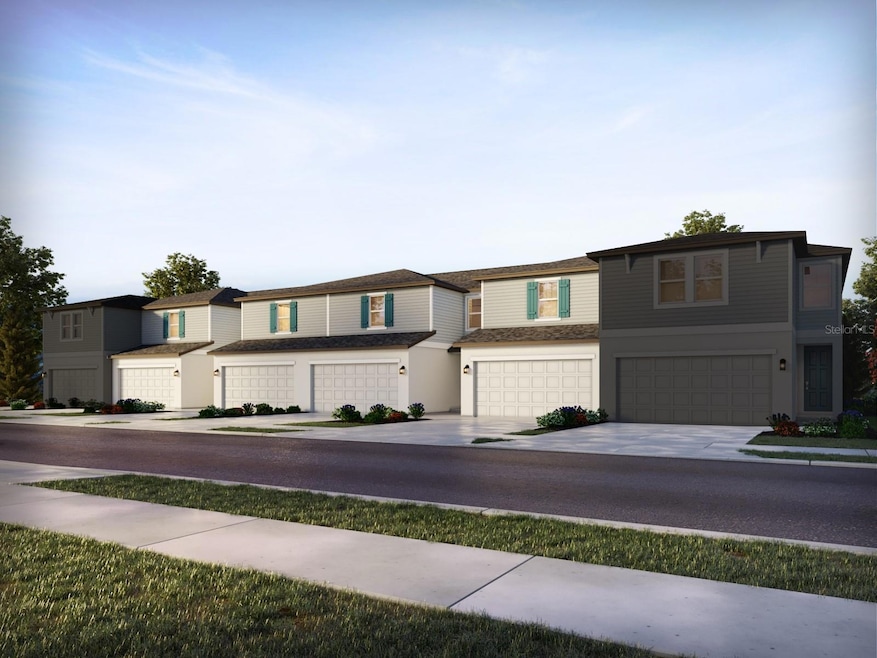4357 Switchgrass Ln St. Cloud, FL 34772
Kissimmee Park NeighborhoodEstimated payment $2,044/month
Highlights
- Clubhouse
- Loft
- Stone Countertops
- Florida Architecture
- Great Room
- Community Pool
About This Home
Brand new, energy-efficient home available NOW! All Appliances including washer dryer blinds and refrigerator. Fresh Design Package. Prepare dinner from this home's open kitchen which overlooks the great room and dining area. The Meadow at Crossprairie Townes is a community of new townhomes for sale in St. Cloud, FL. This neighborhood offers easy access to the Florida Turnpike, major employment centers, & great schools. Each of our homes is built with innovative, energy-efficient features designed to help you enjoy more savings, better health, real comfort and peace of mind.
Listing Agent
MERITAGE HOMES OF FL REALTY Brokerage Phone: 813-703-8860 License #3151077 Listed on: 03/28/2025
Townhouse Details
Home Type
- Townhome
Year Built
- Built in 2024
Lot Details
- 2,520 Sq Ft Lot
- Lot Dimensions are 24x105
- South Facing Home
- Native Plants
- Irrigation Equipment
HOA Fees
- $175 Monthly HOA Fees
Parking
- 2 Car Attached Garage
- Garage Door Opener
- Driveway
- Secured Garage or Parking
Home Design
- Florida Architecture
- Bi-Level Home
- Slab Foundation
- Frame Construction
- Shingle Roof
- Membrane Roofing
- Cement Siding
- Block Exterior
- Stucco
Interior Spaces
- 1,566 Sq Ft Home
- ENERGY STAR Qualified Windows
- Sliding Doors
- Great Room
- Family Room Off Kitchen
- Loft
- Inside Utility
- Home Security System
Kitchen
- Range
- Recirculated Exhaust Fan
- Microwave
- Dishwasher
- Stone Countertops
- Disposal
Flooring
- Carpet
- No or Low VOC Flooring
- Tile
Bedrooms and Bathrooms
- 3 Bedrooms
- Walk-In Closet
- Low Flow Plumbing Fixtures
Laundry
- Laundry Room
- Laundry on upper level
Eco-Friendly Details
- Energy-Efficient Appliances
- Energy-Efficient HVAC
- Energy-Efficient Lighting
- Energy-Efficient Insulation
- Energy-Efficient Thermostat
- No or Low VOC Cabinet or Counters
- No or Low VOC Paint or Finish
- Sealed Combustion
- Air Filters MERV Rating 10+
- HVAC Cartridge or Media Filter
Outdoor Features
- Patio
- Exterior Lighting
- Front Porch
Schools
- Neptune Elementary School
- Neptune Middle School
- St. Cloud High School
Utilities
- Central Heating and Cooling System
- Heat Pump System
- Vented Exhaust Fan
- Thermostat
- Underground Utilities
- Electric Water Heater
- Phone Available
- Cable TV Available
Listing and Financial Details
- Home warranty included in the sale of the property
- Visit Down Payment Resource Website
- Tax Lot 0689
- Assessor Parcel Number 21-26-30-3646-0001-6890
- $1,225 per year additional tax assessments
Community Details
Overview
- Association fees include common area taxes, pool, maintenance structure, ground maintenance
- Homeriver Group Orlando Association, Phone Number (407) 327-5824
- Built by Meritage Homes
- The Meadow At Crossprairie Townes Subdivision, Oakville I Floorplan
Recreation
- Community Playground
- Community Pool
- Park
Pet Policy
- Pets Allowed
Additional Features
- Clubhouse
- Fire and Smoke Detector
Map
Home Values in the Area
Average Home Value in this Area
Tax History
| Year | Tax Paid | Tax Assessment Tax Assessment Total Assessment is a certain percentage of the fair market value that is determined by local assessors to be the total taxable value of land and additions on the property. | Land | Improvement |
|---|---|---|---|---|
| 2025 | $1,740 | $44,000 | $44,000 | -- |
| 2024 | $1,493 | $44,000 | $44,000 | -- |
| 2023 | $1,493 | $25,000 | $25,000 | -- |
Property History
| Date | Event | Price | List to Sale | Price per Sq Ft | Prior Sale |
|---|---|---|---|---|---|
| 09/25/2025 09/25/25 | Sold | $332,000 | 0.0% | $212 / Sq Ft | View Prior Sale |
| 09/23/2025 09/23/25 | Off Market | $332,000 | -- | -- | |
| 09/18/2025 09/18/25 | Off Market | $332,000 | -- | -- | |
| 12/01/2024 12/01/24 | For Sale | $332,000 | -- | $212 / Sq Ft |
Source: Stellar MLS
MLS Number: O6290062
APN: 21-26-30-3646-0001-6890
- 4536 Burrowing Owl Loop
- Windsor Plan at The Meadow at Crossprairie - Townes
- Oakville I Plan at The Meadow at Crossprairie - Townes
- 4333 Switchgrass Ln
- 4329 Switchgrass Ln
- 4321 Switchgrass Ln
- 4313 Switchgrass Ln
- 4272 Ranch House Rd
- 4264 Ranch House Rd
- 4256 Ranch House Rd
- 4252 Ranch House Rd
- 4244 Ranch House Rd
- 4569 Range Land Way
- 4236 Ranch House Rd
- 4277 Ranch House Rd
- 4571 Range Land Way
- 4273 Ranch House Rd
- 4573 Range Land Way
- 4228 Ranch House Rd
- 4220 Ranch House Rd
Ask me questions while you tour the home.

