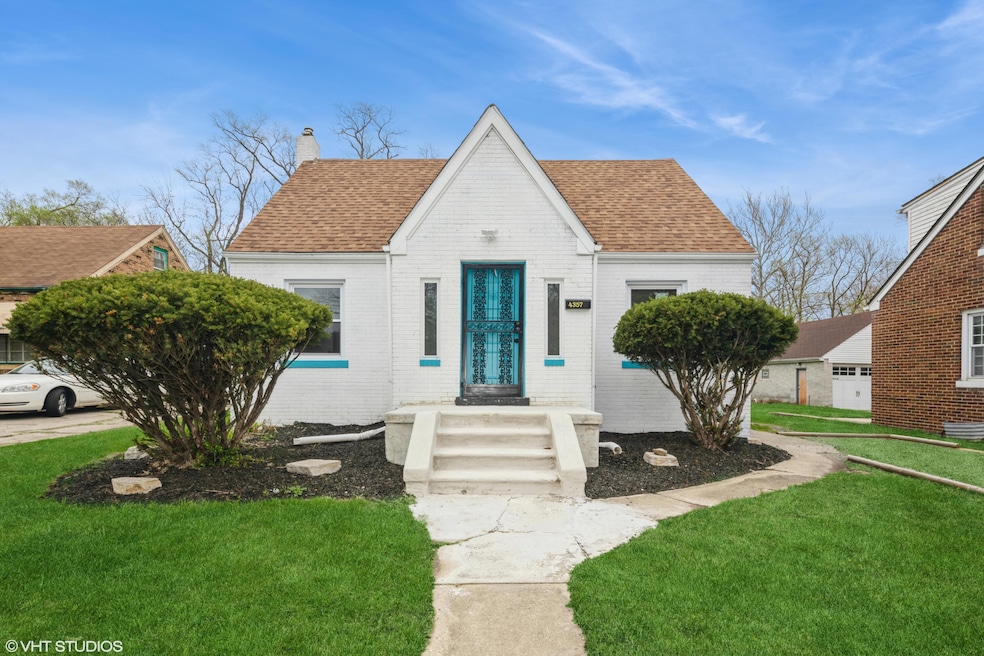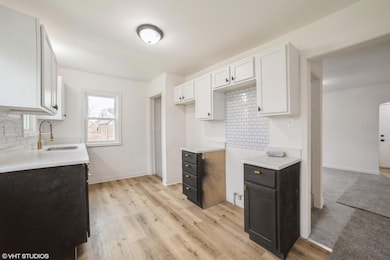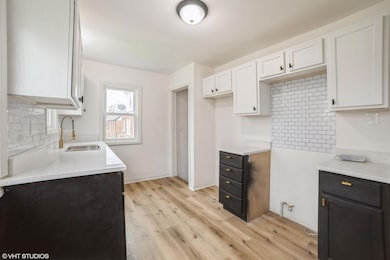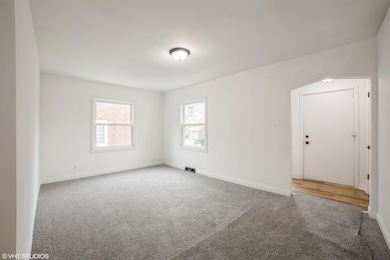4357 Vermont Ct Gary, IN 46409
Glen Park NeighborhoodEstimated payment $849/month
Highlights
- No HOA
- Front Porch
- Landscaped
- Neighborhood Views
- Living Room
- Forced Air Heating System
About This Home
Charming Newly Rehabbed Cape Cod Home Welcome to your dream home! This beautifully updated Cape Cod boasts modern comforts and classic charm. The main floor features two generously sized bedrooms and a full bath, perfect for easy living. Upstairs, the spacious primary bedroom includes a versatile loft area, ideal for a home office, reading nook, or relaxation space. The finished basement offers additional living or entertainment space, tailored to your needs. At closing, the seller will provide a brand-new stove, refrigerator, and hood, completing the sleek, move-in-ready kitchen. Don't miss this opportunity to own a fully renovated gem with thoughtful upgrades throughout!
Home Details
Home Type
- Single Family
Est. Annual Taxes
- $1,375
Year Built
- Built in 1947
Lot Details
- 6,752 Sq Ft Lot
- Landscaped
Home Design
- Brick Foundation
Interior Spaces
- 1.5-Story Property
- Living Room
- Vinyl Flooring
- Neighborhood Views
- Range Hood
- Basement
Bedrooms and Bathrooms
- 3 Bedrooms
Outdoor Features
- Front Porch
Utilities
- No Cooling
- Forced Air Heating System
Community Details
- No Home Owners Association
- Scarsdale First Add Subdivision
Listing and Financial Details
- Assessor Parcel Number 450827455009000004
Map
Home Values in the Area
Average Home Value in this Area
Tax History
| Year | Tax Paid | Tax Assessment Tax Assessment Total Assessment is a certain percentage of the fair market value that is determined by local assessors to be the total taxable value of land and additions on the property. | Land | Improvement |
|---|---|---|---|---|
| 2024 | $2,266 | $54,800 | $7,400 | $47,400 |
| 2023 | $392 | $25,700 | $7,100 | $18,600 |
| 2022 | $392 | $35,700 | $5,000 | $30,700 |
| 2021 | $355 | $32,400 | $4,800 | $27,600 |
| 2020 | $354 | $32,400 | $4,800 | $27,600 |
| 2019 | $424 | $31,900 | $4,800 | $27,100 |
| 2018 | $509 | $39,500 | $5,300 | $34,200 |
| 2017 | $520 | $40,300 | $5,300 | $35,000 |
| 2016 | $673 | $55,300 | $5,300 | $50,000 |
| 2014 | $714 | $66,500 | $6,600 | $59,900 |
| 2013 | $680 | $64,600 | $6,600 | $58,000 |
Property History
| Date | Event | Price | List to Sale | Price per Sq Ft |
|---|---|---|---|---|
| 12/04/2025 12/04/25 | Price Changed | $140,000 | -3.4% | $72 / Sq Ft |
| 11/05/2025 11/05/25 | For Sale | $145,000 | -- | $75 / Sq Ft |
Purchase History
| Date | Type | Sale Price | Title Company |
|---|---|---|---|
| Sheriffs Deed | $17,500 | -- |
Source: Northwest Indiana Association of REALTORS®
MLS Number: 830409
APN: 45-08-27-455-009.000-004
- 4239 Carolina St
- 1509 E 43rd Ave
- 4217 Maryland St
- 4613 Maryland St
- 4013 Louisiana St
- 4165 Delaware St
- 1011 E 47th Place
- 4364 Pennsylvania St
- 3966 Louisiana St
- 636 E 47th Place
- 4549 Pennsylvania St
- 4641 Delaware St
- 4595 Connecticut St
- 4646 Pennsylvania St
- 931 E 48th Place
- 1436 E 39th Ave
- 3912 Virginia St
- 4564 Massachusetts St
- 4525-29 Broadway
- 4533 Broadway
- 4125 Alabama St
- 712 E 49th Ave
- 4172 Jefferson St
- 828 E 35th Place
- 400 Glen Park Ave
- 5142 Pennsylvania St
- 3464 Pennsylvania St
- 3326 Delaware St
- 5370 Connecticut St
- 1240 W 52nd Dr
- 1718 W 55th Ave
- 5790 Grant St
- 4720 Ellsworth Ln
- 2267 Tennessee St
- 2549 Fillmore St
- 600 W 39th Place
- 2020 Connecticut St Unit 1
- 2020 Connecticut St Unit 2
- 234 W 39th Place
- 1712 Georgia St







