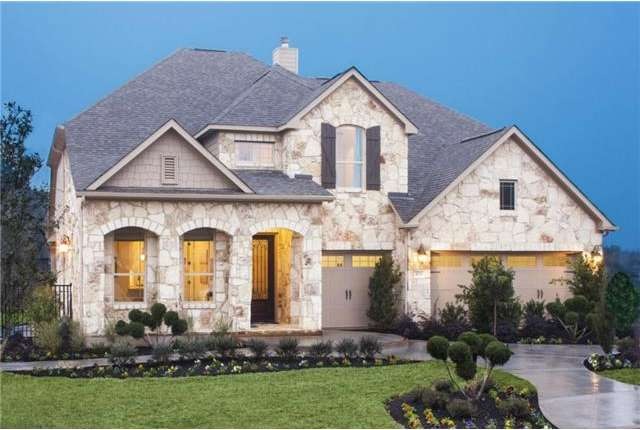
4358 Caldwell Palm Cir Round Rock, TX 78665
Teravista NeighborhoodHighlights
- Family Room with Fireplace
- Vaulted Ceiling
- Attached Garage
- Teravista Elementary Leadership Academy Rated A
- Covered Patio or Porch
- Walk-In Closet
About This Home
As of April 2015Teravista, Concordia C, Available in February 2015.
Must see this plan to appreciate all the design that it features. Designer Kitchen with Butlers Pantry and Breakfast Nook that opens to Expansive covered outdoor living area. Formal dining, study and 2 Bedrooms downstairs, plus 3 upstairs with Jack & Jill Bath.
Last Agent to Sell the Property
John Horton Realty License #0595216 Listed on: 10/21/2014
Home Details
Home Type
- Single Family
Est. Annual Taxes
- $12,534
Year Built
- Built in 2014
HOA Fees
- $51 Monthly HOA Fees
Parking
- Attached Garage
Home Design
- House
- Slab Foundation
- Composition Shingle Roof
Interior Spaces
- 3,826 Sq Ft Home
- 1-Story Property
- Vaulted Ceiling
- Family Room with Fireplace
- Laundry on main level
Flooring
- Carpet
- Tile
Bedrooms and Bathrooms
- 5 Bedrooms | 2 Main Level Bedrooms
- Walk-In Closet
- 3 Full Bathrooms
Home Security
- Security System Owned
- Fire and Smoke Detector
Outdoor Features
- Covered Patio or Porch
Utilities
- Central Heating
- Heating System Uses Natural Gas
- Electricity To Lot Line
- Municipal Utilities District for Water and Sewer
Community Details
- Association fees include common area maintenance
- Visit Association Website
- Built by Village Builders
Listing and Financial Details
- Assessor Parcel Number 16562300010014
- 3% Total Tax Rate
Ownership History
Purchase Details
Home Financials for this Owner
Home Financials are based on the most recent Mortgage that was taken out on this home.Similar Homes in Round Rock, TX
Home Values in the Area
Average Home Value in this Area
Purchase History
| Date | Type | Sale Price | Title Company |
|---|---|---|---|
| Vendors Lien | -- | North American Title Company | |
| Special Warranty Deed | -- | Nat |
Mortgage History
| Date | Status | Loan Amount | Loan Type |
|---|---|---|---|
| Open | $379,200 | New Conventional |
Property History
| Date | Event | Price | Change | Sq Ft Price |
|---|---|---|---|---|
| 08/08/2025 08/08/25 | Pending | -- | -- | -- |
| 08/01/2025 08/01/25 | For Sale | $740,000 | +43.7% | $193 / Sq Ft |
| 04/30/2015 04/30/15 | Sold | -- | -- | -- |
| 03/28/2015 03/28/15 | Pending | -- | -- | -- |
| 12/05/2014 12/05/14 | Price Changed | $514,953 | +0.4% | $135 / Sq Ft |
| 11/13/2014 11/13/14 | Price Changed | $512,953 | -0.1% | $134 / Sq Ft |
| 10/21/2014 10/21/14 | For Sale | $513,253 | -- | $134 / Sq Ft |
Tax History Compared to Growth
Tax History
| Year | Tax Paid | Tax Assessment Tax Assessment Total Assessment is a certain percentage of the fair market value that is determined by local assessors to be the total taxable value of land and additions on the property. | Land | Improvement |
|---|---|---|---|---|
| 2024 | $12,534 | $715,741 | -- | -- |
| 2023 | $11,342 | $650,674 | $0 | $0 |
| 2022 | $11,840 | $591,522 | $0 | $0 |
| 2021 | $13,313 | $537,747 | $91,000 | $511,491 |
| 2020 | $12,238 | $488,861 | $81,902 | $406,959 |
| 2019 | $12,808 | $494,770 | $74,857 | $419,913 |
| 2018 | $11,988 | $475,973 | $74,857 | $401,116 |
| 2017 | $12,399 | $462,497 | $69,960 | $392,537 |
| 2016 | $12,840 | $491,614 | $69,960 | $421,654 |
| 2015 | $1,066 | $159,176 | $43,142 | $116,034 |
| 2014 | $1,066 | $36,778 | $0 | $0 |
Agents Affiliated with this Home
-
Jenna Hensley
J
Seller's Agent in 2025
Jenna Hensley
Real Broker, LLC
(512) 429-8198
60 Total Sales
-
Susan Horton

Seller's Agent in 2015
Susan Horton
John Horton Realty
(512) 343-2759
51 Total Sales
-
Tara Knight

Buyer's Agent in 2015
Tara Knight
Keller Williams Realty Lone St
(512) 751-4834
1 in this area
141 Total Sales
Map
Source: Unlock MLS (Austin Board of REALTORS®)
MLS Number: 2952322
APN: R523091
- 4515 Cervinia Dr
- 1606 Westmeadow Trail
- 4211 Woodhaven Trail
- 4207 Windberry Ct
- 4205 Woodhaven Trail
- 1520 Westmeadow Trail
- 1726 Westmeadow Trail
- 4332 Teravista Club Dr Unit 16
- 4332 Teravista Club Dr Unit 15
- 4332 Teravista Club Dr Unit 4
- 1920 Kempwood Loop
- 524 Windom Way
- 4194 Windberry Ct
- 1985 Canyon Sage Path
- 1720 Wood Vista Place
- 552 Windom Way
- 1901 Windberry Path
- 409 Briar Park Dr
- 321 Briar Park Dr
- 1616 Hidden Springs Path
