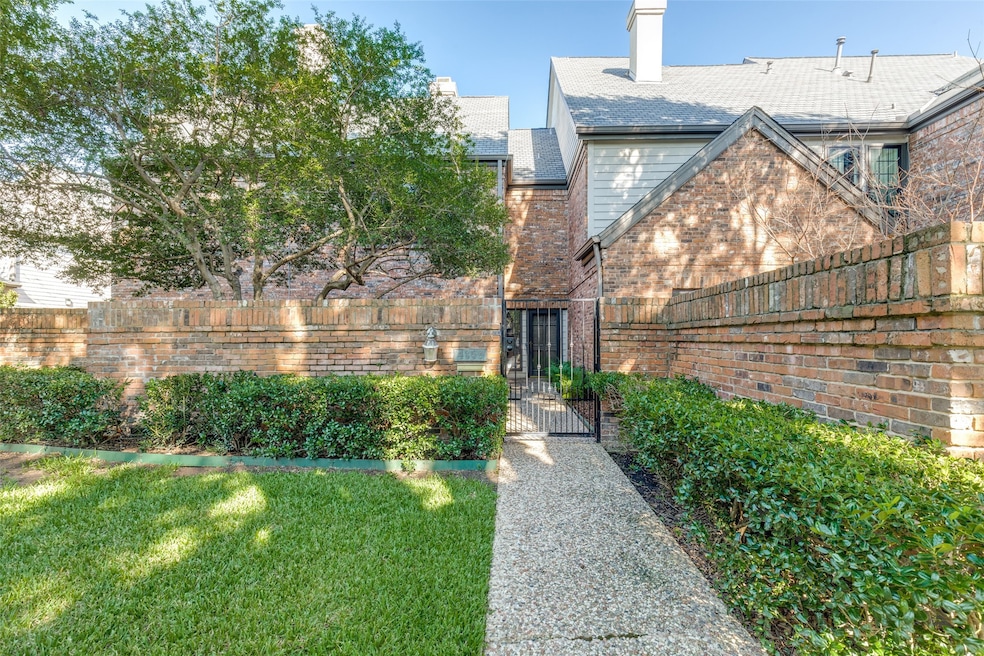
4358 Westside Dr Dallas, TX 75209
Estimated payment $4,787/month
Highlights
- Very Popular Property
- Private Yard
- 2 Car Attached Garage
- Traditional Architecture
- Enclosed Patio or Porch
- Interior Lot
About This Home
Discover a highly sought after two story townhome in the prestigious Mews of Highland Park, enjoying the peace of mind of Highland Park Police, Fire, and town amenities such as pool, tennis courts, library, etc. (not in HPISD). This is the first time this three bedroom, two & a half-bath residence has been offered for sale an exceptional chance to create your dream home in a premier location. The home is currently in partial shell condition on the first floor and retains its original finishes upstairs, providing a blank canvas for a full remodel or personal touches. Beyond the oversized gated front courtyard, a spacious living room with a fireplace seamlessly connects to the dining area, offering an inviting backdrop for everyday living and entertaining. The first floor also includes a generous kitchen, utility room, powder bath, and an attached two car garage. Upstairs, the large primary suite features a separate tub and shower and a walk in closet, complemented by two additional bedrooms sharing a Jack and Jill bath. Thoughtfully priced to reflect its potential, this residence presents a rare opportunity to design a home that perfectly reflects your style in one of Dallas’s most coveted locations. Extremely conveniently located to some of the best restaurants, shopping, parks, the Arts District and Love Field.
Listing Agent
Dave Perry Miller Real Estate Brokerage Phone: 214-522-3838 License #0390304 Listed on: 09/05/2025

Co-Listing Agent
Dave Perry Miller Real Estate Brokerage Phone: 214-522-3838 License #0492371
Townhouse Details
Home Type
- Townhome
Est. Annual Taxes
- $13,235
Year Built
- Built in 1981
Lot Details
- 3,615 Sq Ft Lot
- Lot Dimensions are 23x157
- Gated Home
- Wrought Iron Fence
- Fenced Front Yard
- Brick Fence
- Landscaped
- Sprinkler System
- Many Trees
- Private Yard
HOA Fees
- $440 Monthly HOA Fees
Parking
- 2 Car Attached Garage
- Rear-Facing Garage
- Garage Door Opener
Home Design
- Traditional Architecture
- Brick Exterior Construction
- Slab Foundation
- Composition Roof
Interior Spaces
- 2,307 Sq Ft Home
- 1-Story Property
- Living Room with Fireplace
- Washer and Dryer Hookup
Bedrooms and Bathrooms
- 3 Bedrooms
Outdoor Features
- Uncovered Courtyard
- Enclosed Patio or Porch
- Rain Gutters
Schools
- Maplelawn Elementary School
- North Dallas High School
Utilities
- No Cooling
- No Heating
Listing and Financial Details
- Legal Lot and Block 8 / 166
- Assessor Parcel Number 60086801660080000
Community Details
Overview
- Association fees include management, insurance, ground maintenance, maintenance structure
- The Mews HOA
- Highland Park West 09 Rev Subdivision
Recreation
- Park
Map
Home Values in the Area
Average Home Value in this Area
Tax History
| Year | Tax Paid | Tax Assessment Tax Assessment Total Assessment is a certain percentage of the fair market value that is determined by local assessors to be the total taxable value of land and additions on the property. | Land | Improvement |
|---|---|---|---|---|
| 2025 | $13,235 | $761,130 | $200,000 | $561,130 |
| 2024 | $13,235 | $761,130 | $200,000 | $561,130 |
| 2023 | $13,545 | $761,130 | $200,000 | $561,130 |
| 2022 | $12,423 | $625,960 | $150,000 | $475,960 |
| 2021 | $11,170 | $533,240 | $150,000 | $383,240 |
| 2020 | $11,553 | $533,240 | $150,000 | $383,240 |
| 2019 | $11,172 | $488,170 | $150,000 | $338,170 |
| 2018 | $11,172 | $488,170 | $150,000 | $338,170 |
| 2017 | $9,840 | $456,230 | $150,000 | $306,230 |
| 2016 | $9,840 | $456,230 | $150,000 | $306,230 |
| 2015 | $7,075 | $421,890 | $100,000 | $321,890 |
| 2014 | $7,075 | $326,640 | $100,000 | $226,640 |
Property History
| Date | Event | Price | Change | Sq Ft Price |
|---|---|---|---|---|
| 09/05/2025 09/05/25 | For Sale | $600,000 | -- | $260 / Sq Ft |
Similar Homes in the area
Source: North Texas Real Estate Information Systems (NTREIS)
MLS Number: 21051468
APN: 60086801660080000
- 4346 Macarthur Ave
- 5000 Bowser Ave
- 4544 Westway Ave
- 4541 Westway Ave
- 3712 Tussock Dr
- 4527 Fairway Ave
- 4500 Roland Ave Unit 801
- 4912 N Hall St Unit 4912
- 5015 N Hall St
- 4949 N Hall St
- 5033 N Hall St
- 4930 N Hall St Unit B
- 4902 N Hall St
- 5047 N Hall St
- 4242 Lomo Alto Dr Unit N12
- 4242 Lomo Alto Dr Unit N90
- 5037 N Hall St
- 4505 Belfort Ave
- 4601 Lorraine Ave
- 5339 Holland Ave
- 4543 Fairway Ave
- 4538 Roland Ave Unit 4
- 4518 Roland Ave Unit D
- 4518 Roland Ave Unit C
- 4518 Roland Ave Unit B
- 4518 Roland Ave Unit A
- 3600 Wheeler St
- 4201 Lomo Alto Dr
- 4201 Lomo Alto Dr Unit 302
- 4201 Lomo Alto Dr Unit 4783
- 4201 Lomo Alto Dr Unit 4775
- 4201 Lomo Alto Dr Unit 215
- 4201 Lomo Alto Dr Unit 4736
- 4201 Lomo Alto Dr Unit 4732
- 4201 Lomo Alto Dr Unit 4757
- 4201 Lomo Alto Dr Unit 4781
- 4201 Lomo Alto Dr Unit 201
- 4201 Lomo Alto Dr Unit 4731
- 4201 Lomo Alto Dr Unit 4721
- 4201 Lomo Alto Dr Unit 4742






