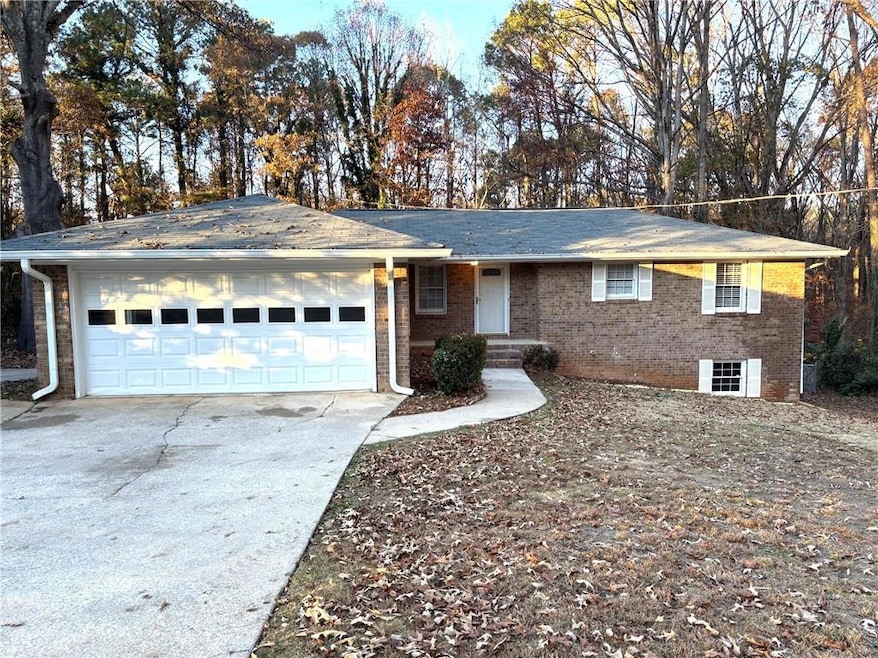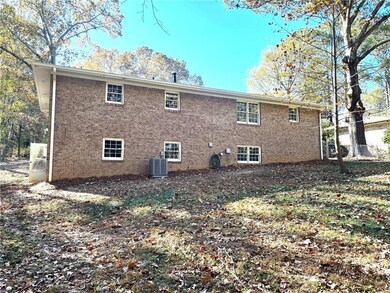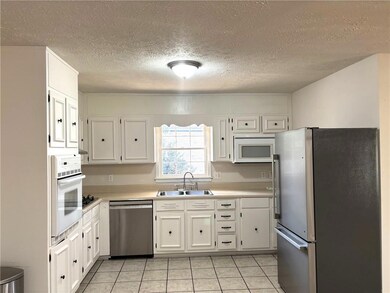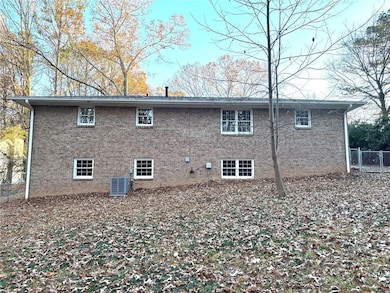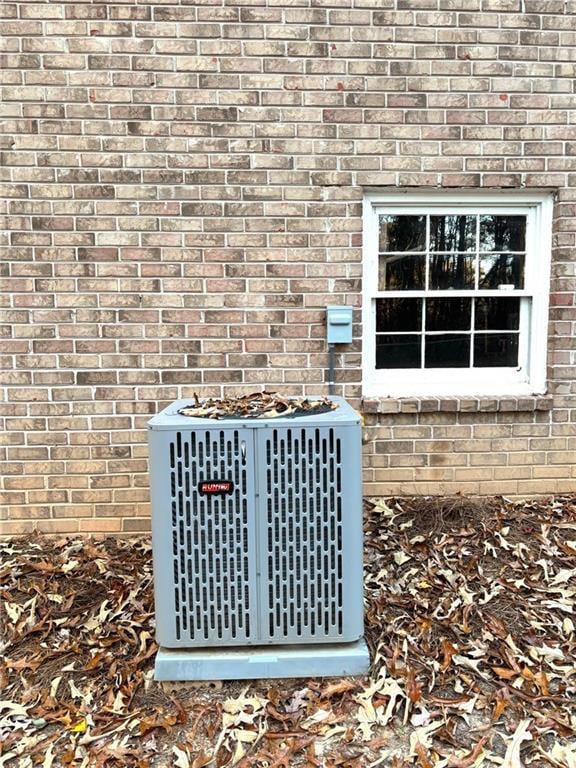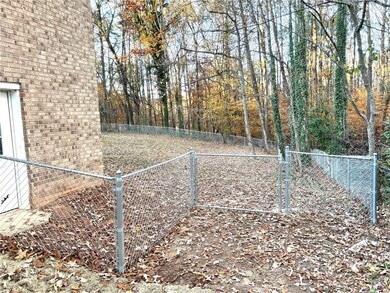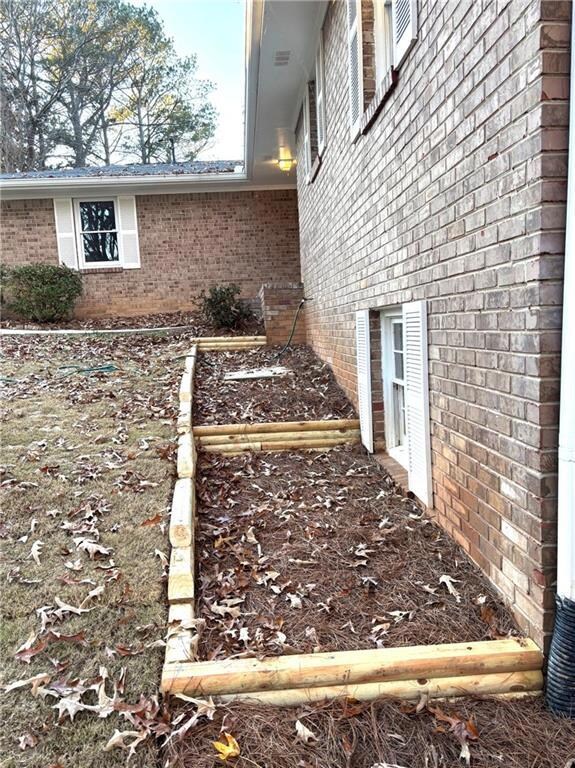4359 Parkview Dr Lithia Springs, GA 30122
Lithia Springs NeighborhoodEstimated payment $1,846/month
Highlights
- Open-Concept Dining Room
- Ranch Style House
- 2 Car Attached Garage
- View of Trees or Woods
- Front Porch
- Secured Garage or Parking
About This Home
Very nice 4-side brick ranch home on a Huge Daylight Basement. Great location in Douglas county close to Atlanta. Only 5 minutes to I-20 exit 41 Lee Rd. House is well maintained and clean. Large living room/dining room combination. Master bedroom has its own bath with a shower. 2-car garage with a new garage door opener. Other updates include brand new HVAC system and water heater (both gas), new washer and dryer, some new appliances in the kitchen. The roof is under 5 years old. Also in the last 6 months: many trees close to house were cut and the front yard regraded for better drainage. Brand new grass installed in front! New chainlink fence installed around the huge backyard which is great for pets. The lot is almost 1/2 acre and is backing up to the woods. The unfinished basement is 1,628 sq.ft. with 9' high ceiling is a real treasure -- all ready to be finished for extra living space. This house is a great opportunity in a nice and safe area close to metro Atlanta.
Home Details
Home Type
- Single Family
Est. Annual Taxes
- $3,141
Year Built
- Built in 1969 | Remodeled
Lot Details
- 0.48 Acre Lot
- Private Entrance
- Chain Link Fence
- Landscaped
- Sloped Lot
- Back Yard Fenced and Front Yard
Parking
- 2 Car Attached Garage
- Parking Accessed On Kitchen Level
- Front Facing Garage
- Secured Garage or Parking
Property Views
- Woods
- Neighborhood
Home Design
- Ranch Style House
- Block Foundation
- Shingle Roof
- Four Sided Brick Exterior Elevation
Interior Spaces
- Bookcases
- Whole House Fan
- Recessed Lighting
- Window Treatments
- Open-Concept Dining Room
- Dining Room Seats More Than Twelve
- Fire and Smoke Detector
Kitchen
- Gas Oven
- Gas Cooktop
- Range Hood
- Microwave
- Dishwasher
- Laminate Countertops
Flooring
- Carpet
- Tile
- Luxury Vinyl Tile
Bedrooms and Bathrooms
- 3 Main Level Bedrooms
- 2 Full Bathrooms
- Low Flow Plumbing Fixtures
- Shower Only
Laundry
- Laundry Room
- Laundry on main level
- Dryer
- Washer
- 220 Volts In Laundry
Unfinished Basement
- Walk-Out Basement
- Exterior Basement Entry
- Natural lighting in basement
Accessible Home Design
- Accessible Kitchen
- Accessible Washer and Dryer
Outdoor Features
- Front Porch
Schools
- Lithia Springs Elementary School
- Turner - Douglas Middle School
- Lithia Springs High School
Utilities
- Central Heating and Cooling System
- Heating System Uses Natural Gas
- 110 Volts
- Gas Water Heater
- Cable TV Available
Community Details
- Park Forest Subdivision
Listing and Financial Details
- Assessor Parcel Number 05371820012
Map
Home Values in the Area
Average Home Value in this Area
Tax History
| Year | Tax Paid | Tax Assessment Tax Assessment Total Assessment is a certain percentage of the fair market value that is determined by local assessors to be the total taxable value of land and additions on the property. | Land | Improvement |
|---|---|---|---|---|
| 2024 | $3,146 | $100,000 | $22,400 | $77,600 |
| 2023 | $3,146 | $100,000 | $22,400 | $77,600 |
| 2022 | $2,589 | $79,520 | $18,560 | $60,960 |
| 2021 | $1,974 | $60,520 | $15,240 | $45,280 |
| 2020 | $1,902 | $57,360 | $13,080 | $44,280 |
| 2019 | $1,720 | $55,560 | $13,080 | $42,480 |
| 2018 | $1,476 | $47,440 | $11,400 | $36,040 |
| 2017 | $1,355 | $42,720 | $11,400 | $31,320 |
| 2016 | $1,220 | $37,800 | $10,320 | $27,480 |
| 2015 | $324 | $40,760 | $11,520 | $29,240 |
| 2014 | $324 | $32,440 | $9,600 | $22,840 |
| 2013 | -- | $32,040 | $9,600 | $22,440 |
Property History
| Date | Event | Price | List to Sale | Price per Sq Ft | Prior Sale |
|---|---|---|---|---|---|
| 11/25/2025 11/25/25 | For Sale | $299,900 | +21.9% | $190 / Sq Ft | |
| 03/21/2025 03/21/25 | Sold | $246,000 | -6.8% | $156 / Sq Ft | View Prior Sale |
| 03/07/2025 03/07/25 | Pending | -- | -- | -- | |
| 03/06/2025 03/06/25 | Price Changed | $264,000 | -0.8% | $167 / Sq Ft | |
| 03/05/2025 03/05/25 | For Sale | $266,000 | +8.1% | $168 / Sq Ft | |
| 02/27/2025 02/27/25 | Off Market | $246,000 | -- | -- | |
| 02/10/2025 02/10/25 | For Sale | $266,000 | 0.0% | $168 / Sq Ft | |
| 02/05/2025 02/05/25 | Pending | -- | -- | -- | |
| 01/30/2025 01/30/25 | Price Changed | $266,000 | -1.8% | $168 / Sq Ft | |
| 01/16/2025 01/16/25 | Price Changed | $271,000 | -1.5% | $172 / Sq Ft | |
| 01/03/2025 01/03/25 | For Sale | $275,000 | 0.0% | $174 / Sq Ft | |
| 12/28/2024 12/28/24 | Pending | -- | -- | -- | |
| 11/22/2024 11/22/24 | For Sale | $275,000 | +72.0% | $174 / Sq Ft | |
| 02/28/2020 02/28/20 | Sold | $159,900 | 0.0% | $101 / Sq Ft | View Prior Sale |
| 01/21/2020 01/21/20 | Pending | -- | -- | -- | |
| 01/21/2020 01/21/20 | For Sale | $159,900 | 0.0% | $101 / Sq Ft | |
| 12/16/2019 12/16/19 | For Sale | $159,900 | 0.0% | $101 / Sq Ft | |
| 12/12/2019 12/12/19 | Off Market | $159,900 | -- | -- | |
| 12/06/2019 12/06/19 | Pending | -- | -- | -- | |
| 12/01/2019 12/01/19 | For Sale | $159,900 | -- | $101 / Sq Ft |
Purchase History
| Date | Type | Sale Price | Title Company |
|---|---|---|---|
| Special Warranty Deed | $246,000 | None Listed On Document | |
| Special Warranty Deed | $246,000 | None Listed On Document | |
| Special Warranty Deed | $239,400 | None Listed On Document | |
| Warranty Deed | $159,900 | -- |
Mortgage History
| Date | Status | Loan Amount | Loan Type |
|---|---|---|---|
| Previous Owner | $157,003 | FHA |
Source: First Multiple Listing Service (FMLS)
MLS Number: 7685736
APN: 7182-05-3-0-012
- 4336 Parkview Dr
- 4319 Parkview Dr
- 4485 Canary Ct
- 7146 Old Beulah Rd
- 7163 Bluebird Ln
- 0 Mckown Rd Unit 7632191
- 0 Mckown Rd Unit 10583796
- 7144 Carolyn Cir
- 3916 S Martin Way
- 3017 Bellingham Way
- 6807 Tralee Dr
- 6776 Tralee Dr Unit 1
- 540 Boulder Park Dr
- 3416 Lumpkin Ct
- 11041 Veterans Memorial Hwy
- 6739 Kull Dr
- 4361 Ben Hill Rd
- 7110 Carolyn Cir
- 6822 Wallis Rd
- 1062 Buckboard Ct
- 915 Riley Farm Ln
- 3801 Wexford Dr
- 3244 Stone Ct
- 6501 Brownsville Rd
- 3521 Stone Ridge Dr
- 2794 Jordan Ln
- 2791 Groovers Lake Point
- 3480 Stone Ridge Dr
- 2706 Alix Way
- 6740 Marsh Ave
- 1192 Matt Moore Ct
- 6406 Joanna St
- 4022 Canebrake Ln
- 7703 Lee Rd
- 6007 Windchase Ct SW
- 1521 Lee
- 6010 Deer View Place
