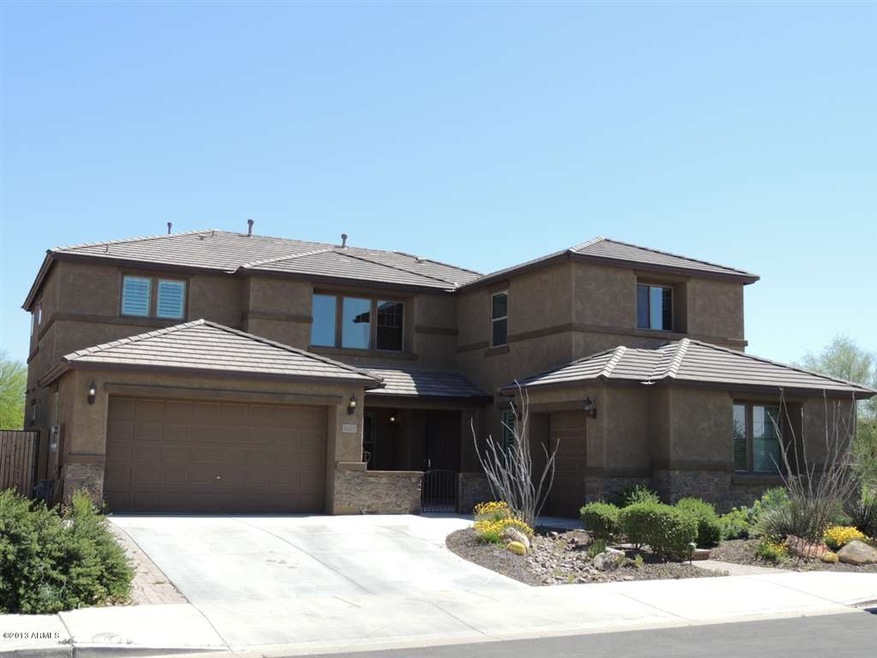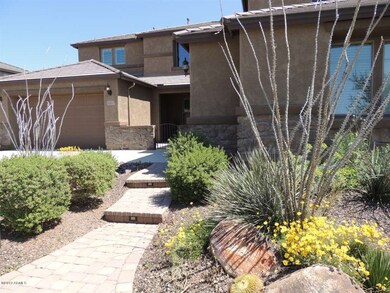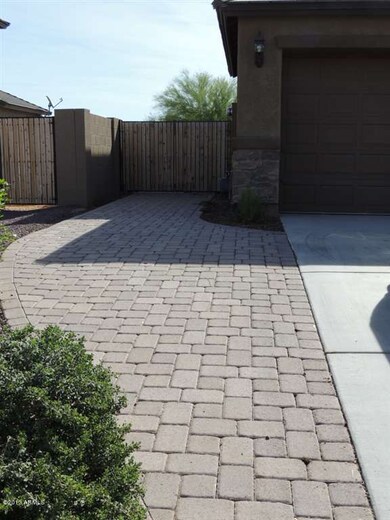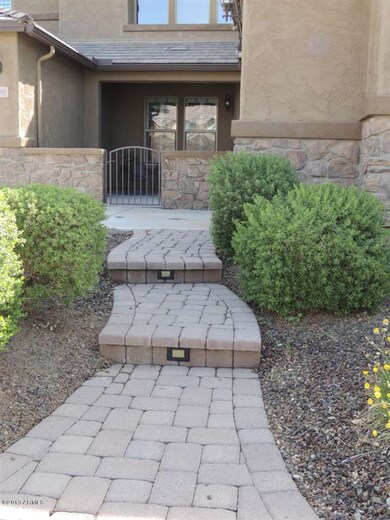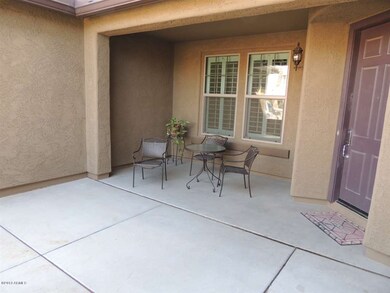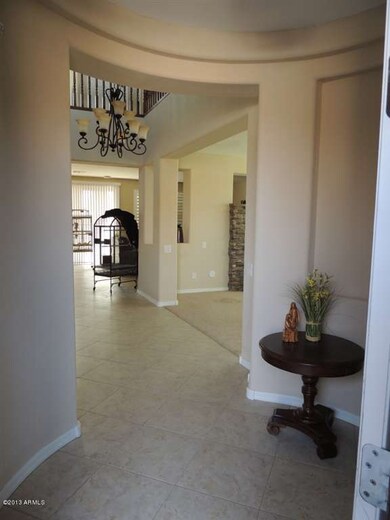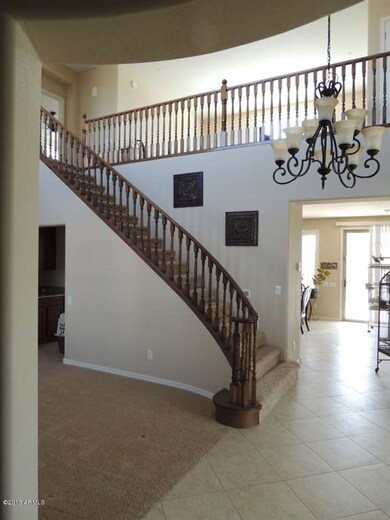
4359 S Marron Mesa, AZ 85212
Superstition Vistas NeighborhoodHighlights
- Heated Spa
- Mountain View
- Corner Lot
- Desert Ridge Jr. High School Rated A-
- Family Room with Fireplace
- Granite Countertops
About This Home
As of April 2018Over $10,000 price reduction. Beautiful 5 bed/4.5 bath Pulte built on a corner lot with no neighbors to the South or behind. Move in ready, highly upgraded. Home features luxury kitchen with upgraded cherry cabinets, stainless steel appliances, confection oven/microwave combo, granite counters, hugh island & butler pantry. This open floorplan is great for entertaining. Family room/formal living room shares a dual fireplace accented in beautiful stacked stone. Full bed & bath downstairs. All bedrooms upstairs and loft have walk in closets. Custom 4 inch shutters, pre plumbed water softener, extended length in 2 car garage. Backyard backs to walking path, wash area & greenbelt. Heated Shasta Sheen play pool and hot tub, extended cover patio. Too many upgrades to mention. This is must see. Beautiful views of the Superstitions await you.
Last Agent to Sell the Property
Coldwell Banker Realty License #SA566040000 Listed on: 03/30/2013

Co-Listed By
Judith A. Governo
Coldwell Banker Realty License #BR005070000
Home Details
Home Type
- Single Family
Est. Annual Taxes
- $2,394
Year Built
- Built in 2010
Lot Details
- 8,050 Sq Ft Lot
- Desert faces the front of the property
- Wrought Iron Fence
- Block Wall Fence
- Corner Lot
- Front Yard Sprinklers
- Private Yard
HOA Fees
- $72 Monthly HOA Fees
Parking
- 3 Car Garage
- Side or Rear Entrance to Parking
- Garage Door Opener
Home Design
- Wood Frame Construction
- Tile Roof
- Stucco
Interior Spaces
- 3,938 Sq Ft Home
- 2-Story Property
- Ceiling height of 9 feet or more
- Ceiling Fan
- Two Way Fireplace
- Double Pane Windows
- ENERGY STAR Qualified Windows
- Family Room with Fireplace
- 2 Fireplaces
- Living Room with Fireplace
- Mountain Views
Kitchen
- Eat-In Kitchen
- Gas Cooktop
- Built-In Microwave
- Kitchen Island
- Granite Countertops
Flooring
- Carpet
- Tile
Bedrooms and Bathrooms
- 5 Bedrooms
- Primary Bathroom is a Full Bathroom
- 4.5 Bathrooms
- Dual Vanity Sinks in Primary Bathroom
- Bathtub With Separate Shower Stall
Pool
- Heated Spa
- Heated Pool
Outdoor Features
- Covered patio or porch
Schools
- Meridian Elementary School
- Desert Ridge Jr. High Middle School
- Desert Ridge High School
Utilities
- Refrigerated Cooling System
- Zoned Heating
- Heating System Uses Natural Gas
- Water Softener
- High Speed Internet
- Cable TV Available
Listing and Financial Details
- Tax Lot 66
- Assessor Parcel Number 312-08-515
Community Details
Overview
- Association fees include ground maintenance
- Aam, Llc Association, Phone Number (602) 957-9191
- Built by Pulte
- Mountain Horizons Subdivision
Recreation
- Community Playground
- Bike Trail
Ownership History
Purchase Details
Purchase Details
Home Financials for this Owner
Home Financials are based on the most recent Mortgage that was taken out on this home.Purchase Details
Home Financials for this Owner
Home Financials are based on the most recent Mortgage that was taken out on this home.Purchase Details
Home Financials for this Owner
Home Financials are based on the most recent Mortgage that was taken out on this home.Similar Homes in Mesa, AZ
Home Values in the Area
Average Home Value in this Area
Purchase History
| Date | Type | Sale Price | Title Company |
|---|---|---|---|
| Quit Claim Deed | -- | None Listed On Document | |
| Warranty Deed | $430,000 | Great American Title Agency | |
| Warranty Deed | $377,500 | First Arizona Title Agency | |
| Corporate Deed | $356,102 | Sun Title Agency Co |
Mortgage History
| Date | Status | Loan Amount | Loan Type |
|---|---|---|---|
| Open | $150,000 | Credit Line Revolving | |
| Previous Owner | $437,000 | New Conventional | |
| Previous Owner | $408,500 | New Conventional | |
| Previous Owner | $357,500 | New Conventional | |
| Previous Owner | $358,625 | New Conventional | |
| Previous Owner | $307,983 | FHA |
Property History
| Date | Event | Price | Change | Sq Ft Price |
|---|---|---|---|---|
| 04/04/2018 04/04/18 | Sold | $430,000 | 0.0% | $109 / Sq Ft |
| 01/29/2018 01/29/18 | Pending | -- | -- | -- |
| 11/10/2017 11/10/17 | For Sale | $430,000 | +13.9% | $109 / Sq Ft |
| 08/08/2013 08/08/13 | Sold | $377,500 | -0.7% | $96 / Sq Ft |
| 07/11/2013 07/11/13 | Pending | -- | -- | -- |
| 05/30/2013 05/30/13 | Price Changed | $380,000 | -3.2% | $96 / Sq Ft |
| 05/16/2013 05/16/13 | Price Changed | $392,400 | -0.6% | $100 / Sq Ft |
| 05/09/2013 05/09/13 | Price Changed | $394,900 | -0.6% | $100 / Sq Ft |
| 05/02/2013 05/02/13 | Price Changed | $397,400 | -0.6% | $101 / Sq Ft |
| 04/12/2013 04/12/13 | Price Changed | $399,900 | -3.6% | $102 / Sq Ft |
| 03/30/2013 03/30/13 | For Sale | $415,000 | -- | $105 / Sq Ft |
Tax History Compared to Growth
Tax History
| Year | Tax Paid | Tax Assessment Tax Assessment Total Assessment is a certain percentage of the fair market value that is determined by local assessors to be the total taxable value of land and additions on the property. | Land | Improvement |
|---|---|---|---|---|
| 2025 | $3,305 | $45,209 | -- | -- |
| 2024 | $3,328 | $43,057 | -- | -- |
| 2023 | $3,328 | $55,870 | $11,170 | $44,700 |
| 2022 | $3,239 | $41,680 | $8,330 | $33,350 |
| 2021 | $3,455 | $39,480 | $7,890 | $31,590 |
| 2020 | $3,388 | $37,050 | $7,410 | $29,640 |
| 2019 | $3,130 | $34,110 | $6,820 | $27,290 |
| 2018 | $2,976 | $34,360 | $6,870 | $27,490 |
| 2017 | $2,883 | $34,250 | $6,850 | $27,400 |
| 2016 | $2,975 | $33,800 | $6,760 | $27,040 |
| 2015 | $2,742 | $32,510 | $6,500 | $26,010 |
Agents Affiliated with this Home
-

Seller's Agent in 2018
Chris Lundberg
Redeemed Real Estate
(602) 614-3077
8 in this area
171 Total Sales
-

Seller Co-Listing Agent in 2018
Lilliana Hindman
Redeemed Real Estate
(480) 335-6299
5 in this area
88 Total Sales
-

Buyer's Agent in 2018
Lisa Nielsen
LPT Realty, LLC
(602) 688-7030
24 Total Sales
-

Seller's Agent in 2013
Deanna Funderburk
Coldwell Banker Realty
(602) 526-2838
27 Total Sales
-
J
Seller Co-Listing Agent in 2013
Judith A. Governo
Coldwell Banker Realty
Map
Source: Arizona Regional Multiple Listing Service (ARMLS)
MLS Number: 4912418
APN: 312-08-515
- 11034 E Ravenna Ave
- 4606 S Marron
- 10741 E Palladium Dr
- 4444 S Anitole Way
- 4305 S Antonio
- 10650 E Palladium Dr
- 10737 E Simone Ave
- 10942 E Sonrisa Ave
- 10851 E Sonrisa Ave
- 11159 E Sebring Ave
- 10702 E Sheffield Dr
- 11129 E Reginald Ave
- 10909 E Sentiero Ave
- 4346 S Synapse Dr
- 10932 E Bella Viaduct
- 10636 E Stearn Ave
- 10438 E Corbin Ave
- 11225 E Sylvan Ave
- 10945 E Storia Ave Unit 7
- 10523 E Simone Ave
