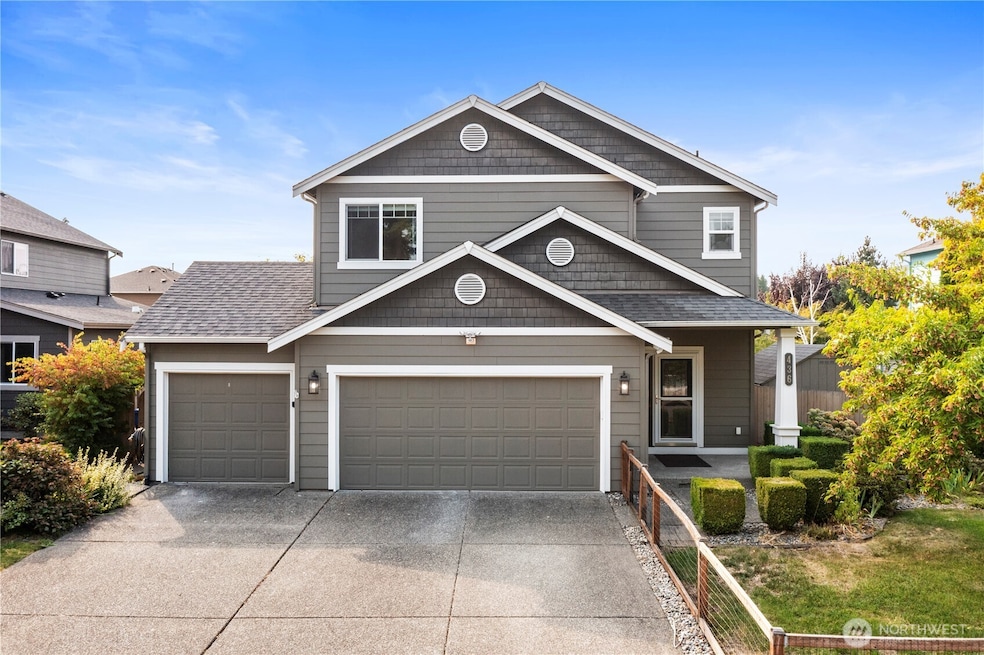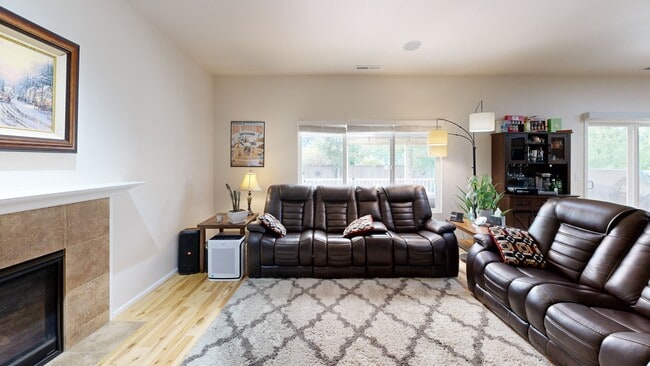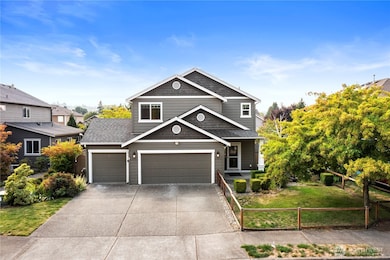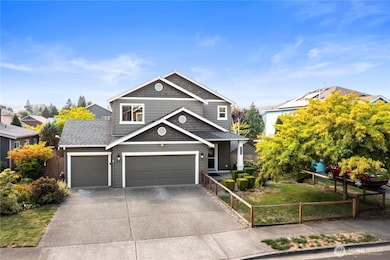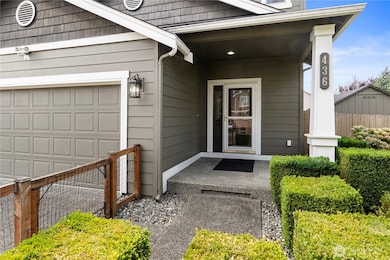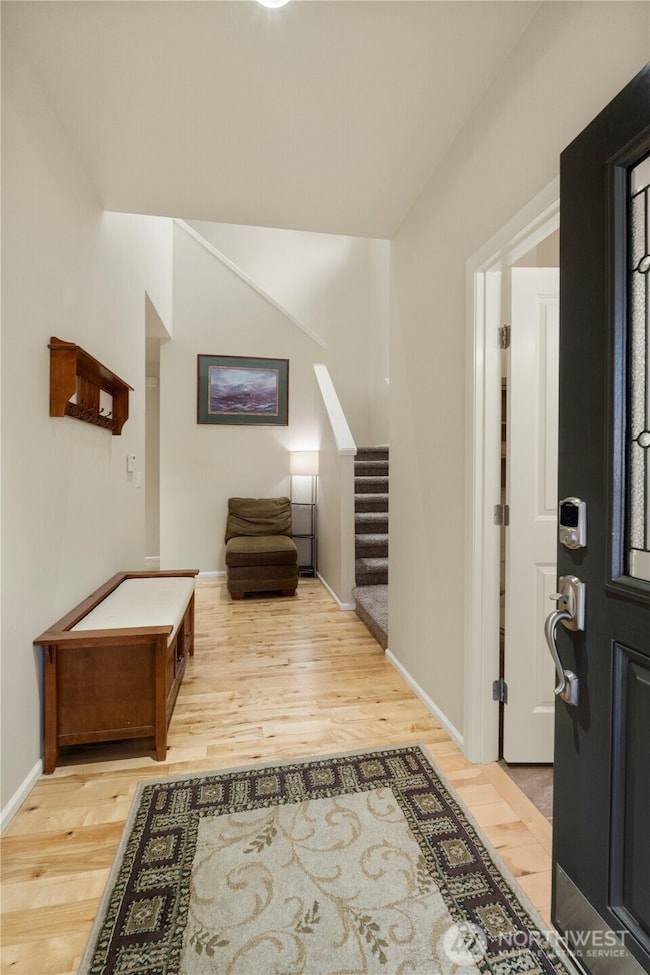
$875,000
- 4 Beds
- 2 Baths
- 2,900 Sq Ft
- 4803 Military Rd E
- Tacoma, WA
Rare Opportunity, First Time on Market in 35 Years! This 2.84-acre property is a must-see for buyers seeking a unique blend of acreage, privacy & potential. Enjoy nature on a level piece of land surrounded by mature trees, create a hobby farm, start a small business or build an ADU. The 2,900 sq ft home w/4 bdrm, 2 bath, 2 wood-burning fireplaces, living & dining rooms w/great room off kitchen &
Dan Olague John L. Scott, Inc.
