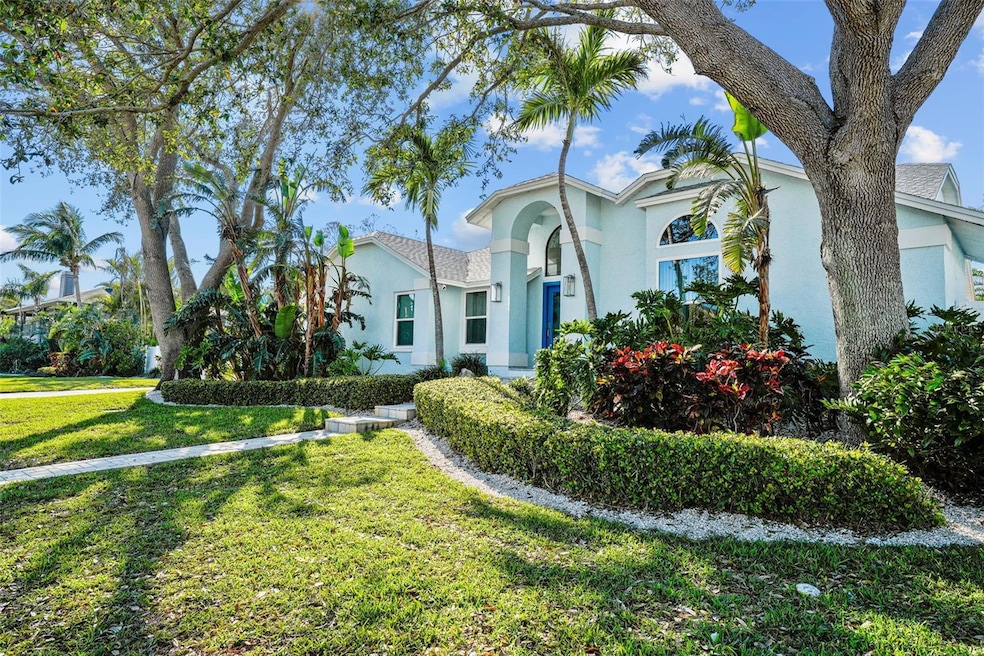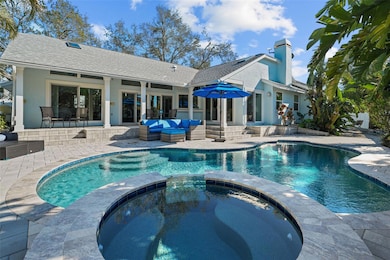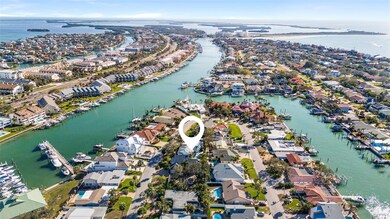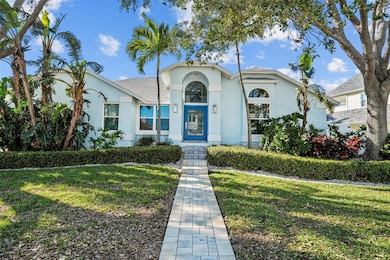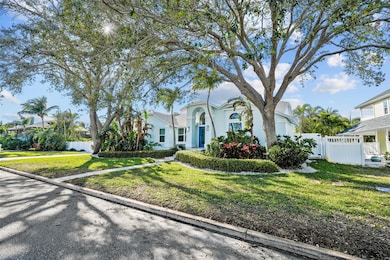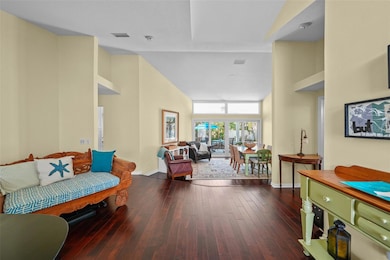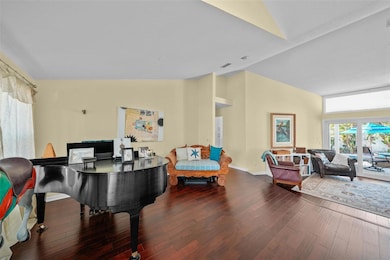436 3rd Ave N Tierra Verde, FL 33715
Estimated payment $6,747/month
Highlights
- Oak Trees
- Tennis Courts
- Open Floorplan
- Property is near a marina
- In Ground Pool
- Cathedral Ceiling
About This Home
Welcome to this exquisite Tropical Paradise in Tierra Verde. Situated on over a quarter of an acre, this four-bedroom residence features a freeform pool with spa and a private sport court. Host gatherings for friends and neighbors with activities such as basketball games, morning yoga sessions, or convert the space into a private pickleball court. Upon entering, you will be greeted by a grand foyer leading to formal dining or living areas, all seamlessly connected to the covered lanai. To the left, a spacious gathering room encompasses an updated open kitchen with a breakfast bar, providing ample space for movie nights or game nights. This room is enhanced by a fireplace and several cozy reading nooks, flooded with natural light from skylights in the vaulted ceilings and sliding doors that open to the pool and lanai. The split bedroom layout ensures privacy for the Primary Suite. This luxurious retreat includes a large bedroom with sliding doors to the pool and patio, an ensuite bath with a double vanity, walk-in shower, and water closet, as well as a walk-through closet with custom built-ins for efficient storage. The second and third bedrooms, located on the opposite side of the home, share a hall bath with a double vanity and a tub with a shower. The fourth bedroom, featuring a private exterior entrance, serves as an ideal home office, fitness room, or guest space. Natural light permeates the entire home through expansive windows, sliding doors, and skylights, further accentuated by vaulted ceilings. The wide driveway and attached two-car garage provide ample parking and storage solutions, with space for bikes and beach toys. Additionally, the garage is equipped with an EV charger and an adjacent laundry room. Residents can store or rent a boat at Tierra Verde Marina, enjoy dining at Island Grill, or watch the sunset with cocktails at the rooftop bar, all within walking distance. Tierra Verde, an island community at the southern end of Pinellas County, offers easy access to the natural shoreline and pristine beaches of Ft. DeSoto Park, bicycle trails, and the interstate. It is conveniently located a few minutes from Downtown St. Petersburg, thirty minutes from Tampa International Airport, and a short drive south across the Skyway Bridge to Bradenton, Sarasota, and beyond
Listing Agent
SMITH & ASSOCIATES REAL ESTATE Brokerage Phone: 727-342-3800 License #3317601 Listed on: 03/01/2025

Home Details
Home Type
- Single Family
Est. Annual Taxes
- $5,330
Year Built
- Built in 1990
Lot Details
- 0.28 Acre Lot
- Lot Dimensions are 87x133
- East Facing Home
- Vinyl Fence
- Mature Landscaping
- Oversized Lot
- Level Lot
- Oak Trees
- Property is zoned R-2
HOA Fees
- $10 Monthly HOA Fees
Parking
- 2 Car Attached Garage
- Parking Pad
- Ground Level Parking
- Side Facing Garage
- Garage Door Opener
- Driveway
- Off-Street Parking
Home Design
- Florida Architecture
- Slab Foundation
- Shingle Roof
- Block Exterior
- Stucco
Interior Spaces
- 2,323 Sq Ft Home
- 1-Story Property
- Open Floorplan
- Bar
- Cathedral Ceiling
- Ceiling Fan
- Wood Burning Fireplace
- Shades
- Family Room with Fireplace
- Family Room Off Kitchen
- Formal Dining Room
- Pool Views
- Attic
Kitchen
- Range
- Microwave
- Dishwasher
- Solid Surface Countertops
- Disposal
Flooring
- Engineered Wood
- Ceramic Tile
Bedrooms and Bathrooms
- 4 Bedrooms
- Split Bedroom Floorplan
- Walk-In Closet
- Window or Skylight in Bathroom
Laundry
- Laundry Room
- Laundry in Garage
Home Security
- Storm Windows
- Fire and Smoke Detector
Eco-Friendly Details
- Non-Toxic Pest Control
- Reclaimed Water Irrigation System
Pool
- In Ground Pool
- In Ground Spa
Outdoor Features
- Property is near a marina
- Tennis Courts
- Covered Patio or Porch
Location
- Flood Zone Lot
Schools
- Gulfport Elementary School
- Bay Point Middle School
- Lakewood High School
Utilities
- Central Heating and Cooling System
- Thermostat
- Water Filtration System
- Tankless Water Heater
- Water Softener
- Cable TV Available
Listing and Financial Details
- Visit Down Payment Resource Website
- Legal Lot and Block 19 / 21
- Assessor Parcel Number 17-32-16-90828-021-0190
Community Details
Overview
- Tierra Verde Community Association
- Tierra Verde Subdivision
- Electric Vehicle Charging Station
Amenities
- Restaurant
Recreation
- Tennis Courts
- Community Playground
- Park
Map
Home Values in the Area
Average Home Value in this Area
Tax History
| Year | Tax Paid | Tax Assessment Tax Assessment Total Assessment is a certain percentage of the fair market value that is determined by local assessors to be the total taxable value of land and additions on the property. | Land | Improvement |
|---|---|---|---|---|
| 2024 | $5,523 | $371,709 | -- | -- |
| 2023 | $5,523 | $360,883 | $0 | $0 |
| 2022 | $5,433 | $350,372 | $0 | $0 |
| 2021 | $5,532 | $340,167 | $0 | $0 |
| 2020 | $5,525 | $335,470 | $0 | $0 |
| 2019 | $5,993 | $357,851 | $0 | $0 |
| 2018 | $5,920 | $351,179 | $0 | $0 |
| 2017 | $5,880 | $343,956 | $0 | $0 |
| 2016 | $5,841 | $336,881 | $0 | $0 |
| 2015 | $5,941 | $334,539 | $0 | $0 |
| 2014 | $5,914 | $331,884 | $0 | $0 |
Property History
| Date | Event | Price | List to Sale | Price per Sq Ft | Prior Sale |
|---|---|---|---|---|---|
| 10/09/2025 10/09/25 | Price Changed | $1,200,000 | -5.9% | $517 / Sq Ft | |
| 08/28/2025 08/28/25 | For Sale | $1,275,000 | 0.0% | $549 / Sq Ft | |
| 08/27/2025 08/27/25 | Off Market | $1,275,000 | -- | -- | |
| 06/22/2025 06/22/25 | Price Changed | $1,275,000 | -1.9% | $549 / Sq Ft | |
| 05/16/2025 05/16/25 | Price Changed | $1,300,000 | -6.8% | $560 / Sq Ft | |
| 03/17/2025 03/17/25 | Price Changed | $1,395,000 | -7.0% | $601 / Sq Ft | |
| 03/01/2025 03/01/25 | For Sale | $1,500,000 | +200.0% | $646 / Sq Ft | |
| 09/20/2019 09/20/19 | Sold | $500,000 | -7.4% | $215 / Sq Ft | View Prior Sale |
| 09/04/2019 09/04/19 | Pending | -- | -- | -- | |
| 08/28/2019 08/28/19 | For Sale | $539,900 | -- | $232 / Sq Ft |
Purchase History
| Date | Type | Sale Price | Title Company |
|---|---|---|---|
| Special Warranty Deed | $504,000 | Title Clearing & Escrow Llc | |
| Trustee Deed | -- | None Available | |
| Quit Claim Deed | -- | Attorney | |
| Quit Claim Deed | -- | -- | |
| Warranty Deed | $200,000 | -- |
Mortgage History
| Date | Status | Loan Amount | Loan Type |
|---|---|---|---|
| Previous Owner | $250,000 | Credit Line Revolving | |
| Previous Owner | $120,836 | New Conventional | |
| Previous Owner | $180,000 | New Conventional |
Source: Stellar MLS
MLS Number: TB8355987
APN: 17-32-16-90828-021-0190
- 425 4th Ave N
- 429 3rd Ave N
- 350 Pinellas Bayway S Unit 7
- 340 Pinellas Bayway S Unit 306
- 340 Pinellas Bayway S Unit 205
- 340 Pinellas Bayway S Unit 304
- 605 4th St W
- 366 6th Ave N
- 491 Laguna Dr
- 380 Pinellas Bayway S Unit E
- 501 Barcelona Dr
- 331 7th Ave N
- 343 7th Ave N
- 269 Madeira Cir
- 408 7th Ave N
- 338 7th Ave N
- 522 Pinellas Bayway S Unit 107
- 105 Yacht Club Ln
- 324 Madeira Cir
- 375 Madeira Cir
- 409 4th Ave N
- 405 4th Ave N
- 346 Madeira Cir
- 323 Madeira Cir
- 363 Pinellas Bayway S Unit 41
- 363 Pinellas Bayway S Unit 50
- 363 Pinellas Bayway S Unit 36
- 648 6th Ave N
- 487 Pinellas Bayway S Unit 201
- 106 1st St E Unit 306
- 135 1st St E Unit 205
- 557 Pinellas Bayway S Unit 303
- 104 5th St E
- 103 1st St E Unit 205
- 103 1st St E Unit 216
- 138 1st St E Unit 106
- 127 1st St E Unit 103
- 737 Pinellas Bayway S Unit 208
- 737 Pinellas Bayway S Unit 111
- 745 Pinellas Bayway S Unit 107
