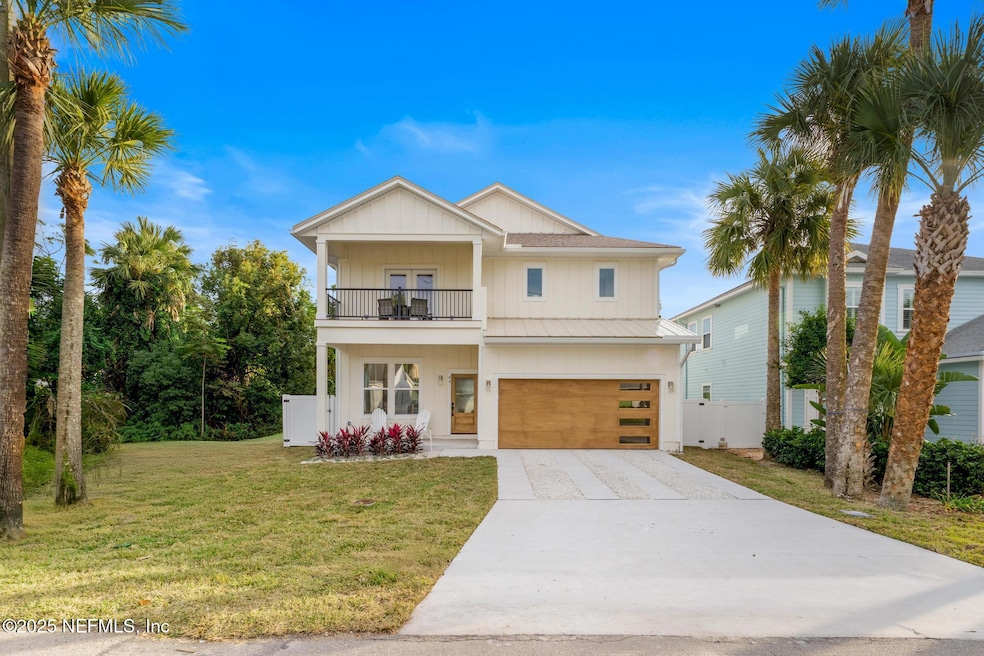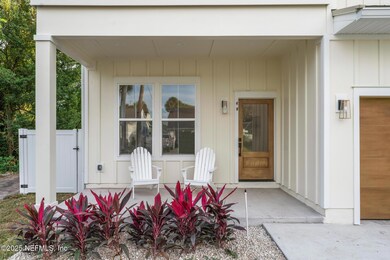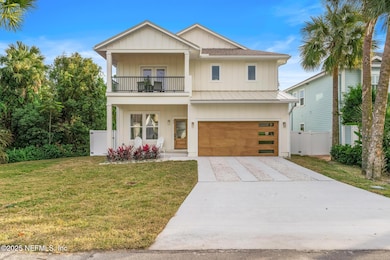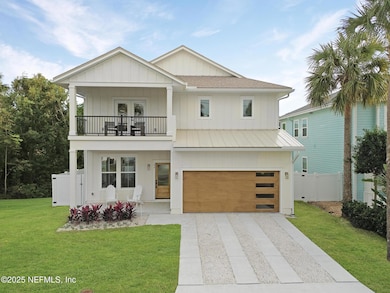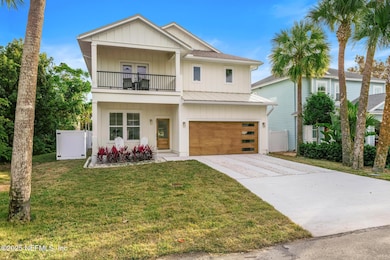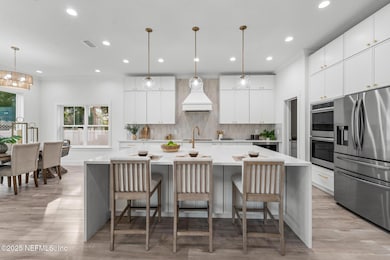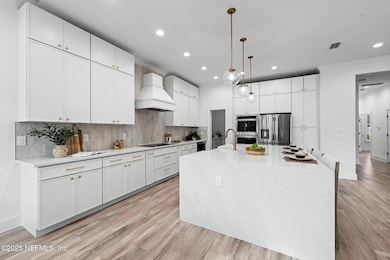436 7th Ave S Jacksonville Beach, FL 32250
Estimated payment $7,036/month
Highlights
- New Construction
- Open Floorplan
- Outdoor Kitchen
- Duncan U. Fletcher High School Rated A-
- Traditional Architecture
- No HOA
About This Home
Step into modern coastal elegance just moments from the ocean! This brand-new luxury home in the heart of Jacksonville Beach perfectly blends sophistication, comfort, and seaside charm. Boasting 4 bedrooms, 3 full baths, a bonus room/loft area, a 2-car garage, and over 2,700 sq. ft. of stunning living space, this home impresses with 10-ft ceilings, an open-concept design, and a chef's kitchen featuring 42'' cabinets, double ovens, quartz countertops, a spacious island, and a butler's pantry, ideal for entertaining. Relax in the private master suite with a balcony for morning coffee or evening breezes or unwind in the spa-inspired bath. Enjoy seamless indoor-outdoor living with a covered lanai and summer kitchen. Just 4 blocks from the beach and steps from the area's best restaurants and the Jacksonville Beach Pier, this home captures the essence of modern coastal luxury, where every day feels like a beachside escape.
Home Details
Home Type
- Single Family
Est. Annual Taxes
- $5,363
Year Built
- Built in 2025 | New Construction
Lot Details
- 4,792 Sq Ft Lot
- Privacy Fence
- Back Yard Fenced
Parking
- 2 Car Garage
- Garage Door Opener
Home Design
- Traditional Architecture
Interior Spaces
- 2,708 Sq Ft Home
- 2-Story Property
- Open Floorplan
- Ceiling Fan
Kitchen
- Eat-In Kitchen
- Breakfast Bar
- Butlers Pantry
- Double Oven
- Electric Oven
- Electric Cooktop
- Microwave
- Freezer
- Dishwasher
- Kitchen Island
Bedrooms and Bathrooms
- 4 Bedrooms
- Split Bedroom Floorplan
- Walk-In Closet
- 3 Full Bathrooms
- Bathtub and Shower Combination in Primary Bathroom
Outdoor Features
- Balcony
- Patio
- Outdoor Kitchen
- Front Porch
Utilities
- Central Heating and Cooling System
Community Details
- No Home Owners Association
- Oceanside Park Subdivision
Listing and Financial Details
- Assessor Parcel Number 1763500000
Map
Home Values in the Area
Average Home Value in this Area
Property History
| Date | Event | Price | List to Sale | Price per Sq Ft |
|---|---|---|---|---|
| 11/08/2025 11/08/25 | For Sale | $1,250,000 | -- | $462 / Sq Ft |
Source: realMLS (Northeast Florida Multiple Listing Service)
MLS Number: 2117053
- 496 Upper 8th Ave S
- 714 4th St S
- 524 7th Ave S
- 555 7th Ave S
- 414 5th Ave S
- 214 6th Ave S Unit D
- 604 9th Ave S
- 603 2nd St S
- 623 5th Ave S
- 725 7th Ave S
- 665 10th Ave S
- 724 1st St S
- 115 9th Ave S Unit 402
- 629 4th Ave S
- 231 10th Ave S
- 112 5th Ave S Unit 402
- 625 4th Ave S
- 707 1st St S Unit 103
- 835 7th Ave S Unit 835 & 837
- 731 1st St S Unit 2F
- 402 8th Ave S Unit 4
- 412 5th Ave S
- 816 5th St S
- 217 7th Ave S
- 220 5th Ave S
- 623 5th Ave S
- 512 10th Ave S
- 902 2nd St S
- 420 3rd Ave S
- 922 1st St S Unit 302
- 829 1st St S Unit 3E
- 410 1st St S Unit C
- 826 5th Ave S
- 601 1st St S Unit 4B
- 601 1st St S Unit 7E
- 400 1st St S Unit F
- 1012 8th St S
- 1018 1st St S
- 834 4th Ave S
- 116 2nd Ave S
