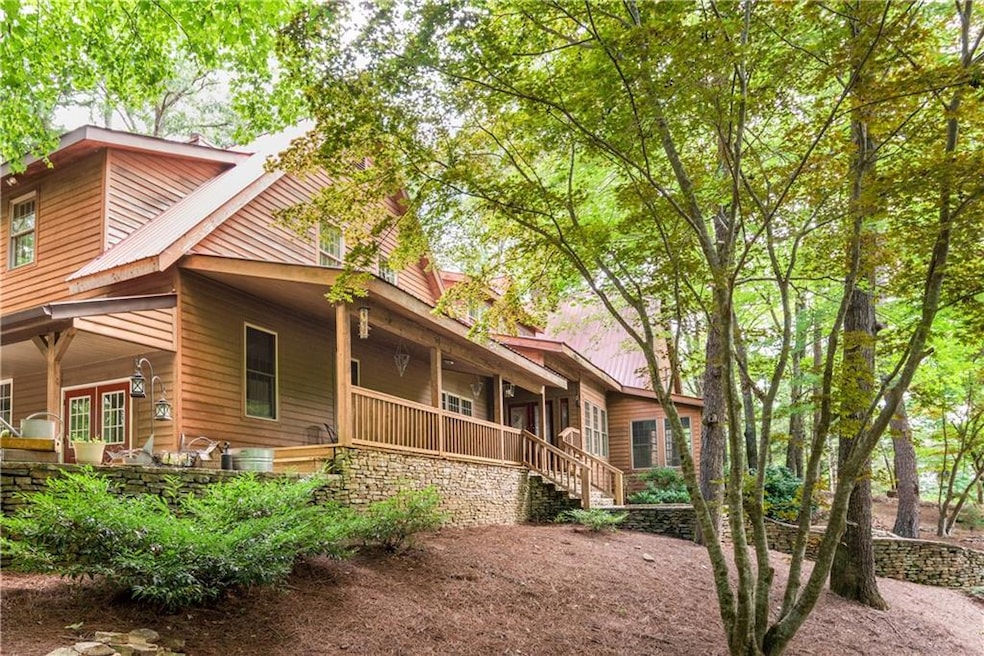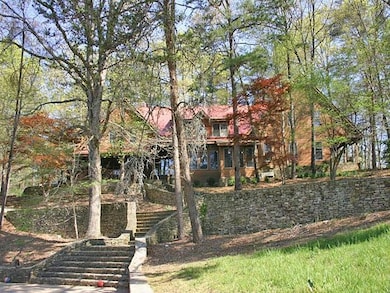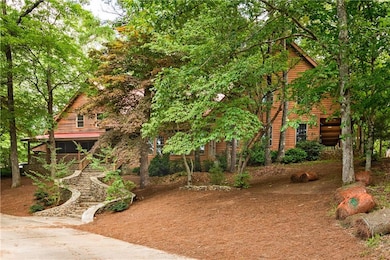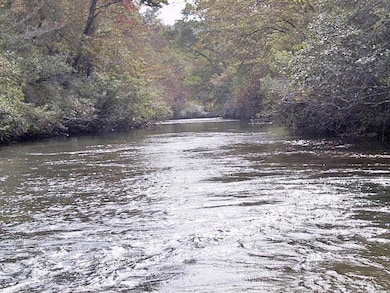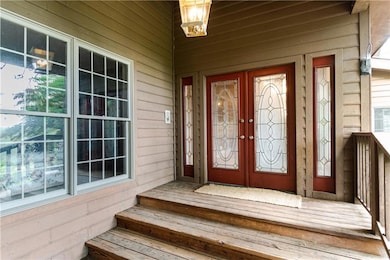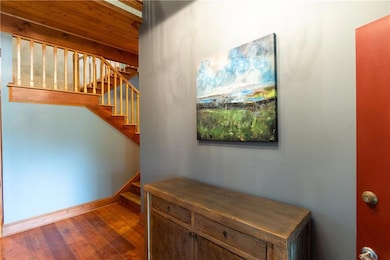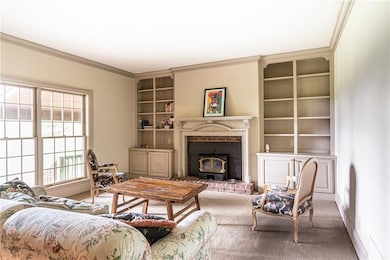436 Applewood Ln Dahlonega, GA 30533
Estimated payment $16,443/month
Highlights
- Barn
- Separate his and hers bathrooms
- 100.41 Acre Lot
- Open-Concept Dining Room
- River View
- Mountainous Lot
About This Home
RIVER RIVER RIVER 100.41 acres of legacy land with an extraordinary 2,000 feet of pristine Etowah River frontage. Hunting, trout fishing, kayaking, hiking, on your own private preserve, all just 10 minutes from Dahlonega, Georgia, recently named the #1 Small Town in the state and a favorite destination to the North Georgia mountains.
This property is part of the original 750-acre Applewood Farms, consisting of large land tracts. The tracts/lots range from 80 to 134 acres, and buyers of three tracts have chosen to build only one residence—preserving these large estate tracts.
The lodge/home was built in 1986, the 9,100 sq ft lodge-style home offers a classic style, solid foundation, ready to be updated for your specific vision—whether a multi-generational family compound, private hunting retreat, or weekend getaway from Atlanta.
Rare. River-rich. Ready for its next legacy. Schedule your private showing today.
Home Details
Home Type
- Single Family
Est. Annual Taxes
- $9,100
Year Built
- Built in 1986
Lot Details
- 100.41 Acre Lot
- River Front
- Property fronts a state road
- Private Entrance
- Front Yard Fenced
- Wood Fence
- Mountainous Lot
- Wooded Lot
Property Views
- River
- Woods
- Mountain
Home Design
- Country Style Home
- Rustic Architecture
- Combination Foundation
- Slab Foundation
- Metal Roof
- HardiePlank Type
Interior Spaces
- 9,136 Sq Ft Home
- 2-Story Property
- Central Vacuum
- Bookcases
- Beamed Ceilings
- Ceiling height of 10 feet on the main level
- Ceiling Fan
- Skylights
- Factory Built Fireplace
- Wood Frame Window
- Entrance Foyer
- Great Room with Fireplace
- 2 Fireplaces
- Family Room
- Living Room with Fireplace
- Open-Concept Dining Room
Kitchen
- Breakfast Bar
- Double Oven
- Gas Range
- Range Hood
- Microwave
- Dishwasher
- Kitchen Island
- Stone Countertops
- Wood Stained Kitchen Cabinets
Flooring
- Wood
- Carpet
- Tile
Bedrooms and Bathrooms
- Oversized primary bedroom
- Dual Closets
- Walk-In Closet
- Separate his and hers bathrooms
- Dual Vanity Sinks in Primary Bathroom
- Shower Only
Laundry
- Laundry Room
- Laundry in Hall
- Laundry on main level
- 220 Volts In Laundry
- Laundry Chute
Basement
- Exterior Basement Entry
- Natural lighting in basement
Home Security
- Security Gate
- Fire and Smoke Detector
Accessible Home Design
- Accessible Elevator Installed
- Accessible Electrical and Environmental Controls
Eco-Friendly Details
- Energy-Efficient HVAC
Outdoor Features
- Stream or River on Lot
- Covered Patio or Porch
- Exterior Lighting
- Outbuilding
- Rain Gutters
Schools
- Blackburn Elementary School
- Lumpkin County Middle School
- Lumpkin County High School
Farming
- Barn
- Pasture
Utilities
- Forced Air Zoned Heating and Cooling System
- Heating System Uses Propane
- Underground Utilities
- 220 Volts
- 110 Volts
- Private Water Source
- Well
- Septic Tank
- High Speed Internet
- Satellite Dish
- Cable TV Available
Listing and Financial Details
- Assessor Parcel Number 032 068
Map
Home Values in the Area
Average Home Value in this Area
Tax History
| Year | Tax Paid | Tax Assessment Tax Assessment Total Assessment is a certain percentage of the fair market value that is determined by local assessors to be the total taxable value of land and additions on the property. | Land | Improvement |
|---|---|---|---|---|
| 2024 | $10,039 | $845,814 | $466,144 | $379,670 |
| 2023 | $9,313 | $757,082 | $401,849 | $355,233 |
| 2022 | $10,251 | $740,734 | $365,879 | $374,855 |
| 2021 | $8,842 | $673,159 | $365,879 | $307,280 |
| 2020 | $7,562 | $613,802 | $364,278 | $249,524 |
| 2019 | $7,607 | $613,802 | $364,278 | $249,524 |
| 2018 | $7,267 | $585,122 | $364,278 | $220,844 |
| 2017 | $7,280 | $581,532 | $364,278 | $217,254 |
| 2016 | $8,779 | $629,688 | $364,278 | $265,410 |
| 2015 | $7,820 | $629,688 | $364,278 | $265,410 |
| 2014 | $7,820 | $634,426 | $364,278 | $270,148 |
| 2013 | -- | $640,961 | $364,277 | $276,683 |
Property History
| Date | Event | Price | List to Sale | Price per Sq Ft |
|---|---|---|---|---|
| 07/10/2025 07/10/25 | For Sale | $2,970,000 | -- | $325 / Sq Ft |
Purchase History
| Date | Type | Sale Price | Title Company |
|---|---|---|---|
| Warranty Deed | $950,000 | -- | |
| Deed | $250,000 | -- | |
| Deed | $46,100 | -- | |
| Deed | $243,800 | -- | |
| Deed | -- | -- |
Source: First Multiple Listing Service (FMLS)
MLS Number: 7612701
APN: 032-000-068-000
- 78 Etowah West Dr
- 5.31 Tom Bell Odom Rd
- 9 W Woods Ct
- 245 W Woods Dr
- 235 W Woods Dr
- 115 W Woods Dr
- 20 Angels Way
- 543 Rider Mill Rd
- 50 Loyal Dr
- 33 Tj Mote Rd
- 33 T J Mote Rd
- 10 Strada Del Vino
- 0 Strada Del Vino Unit 10
- 931 Homer Edwards Rd
- 5 Grateful View Dr
- 3A Patriot View Dr
- 0 Woodland Ln Unit 10570991
- 7B Strada Valdichiana
- 2331 Highway 52 W Unit Suite E
- 635 Ben Higgins Rd
- 113 Roberta Ave
- 13 Housley Dr
- 7065 Dawsonville Hwy Unit A
- 7128 Dawsonville Hwy
- 3 Bellamy Place
- 502 Wimpy Mill Rd
- 215 Stephens St
- 25 Stoneybrook Dr
- 211 Stoneybrook Dr
- 364 Stoneybrook Dr
- 4000 Peaks Cir
- 90 Crabapple Ridge
- 83 Crabapple Ridge
- 16 Rustin Ridge
- 235 Yahoola Rd
- 56 Puff Hill Dr
- 30 Rustin Ridge
- 361 Tower Dr
