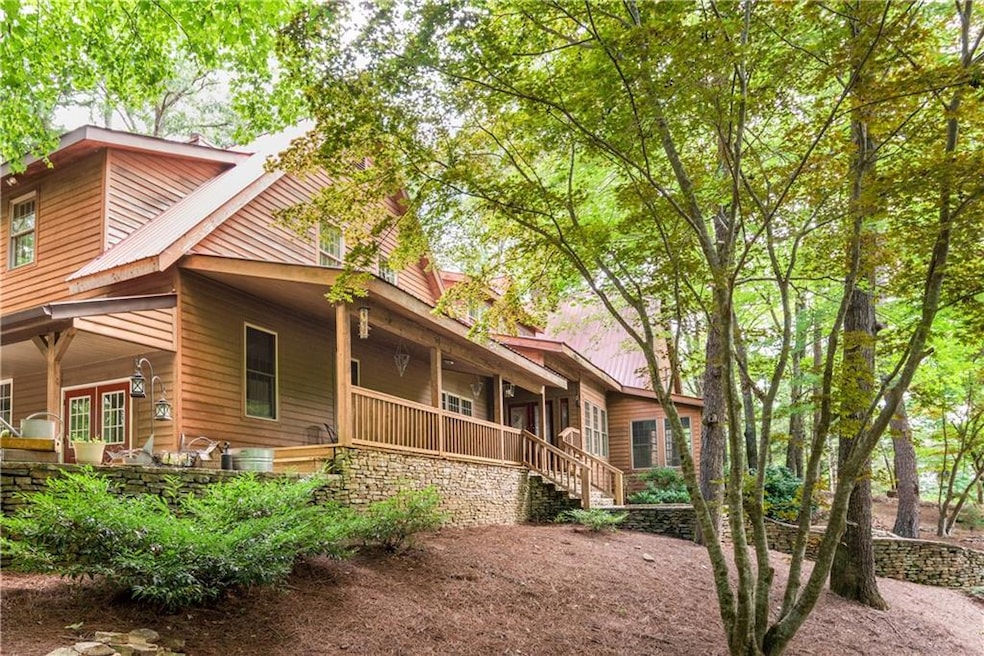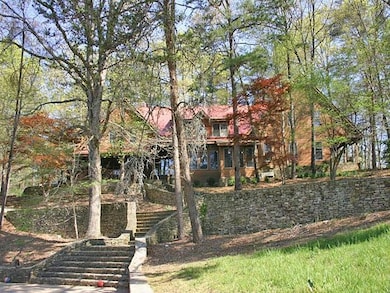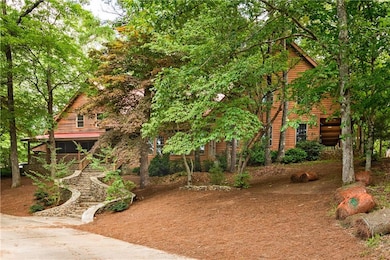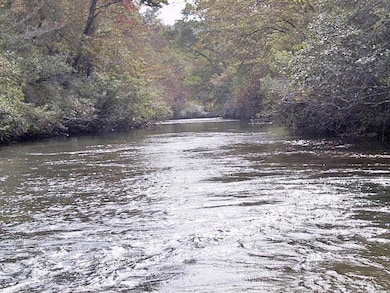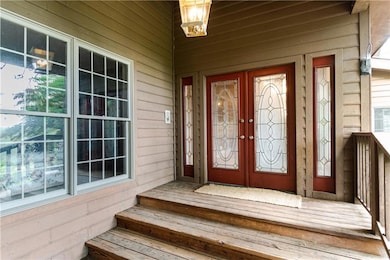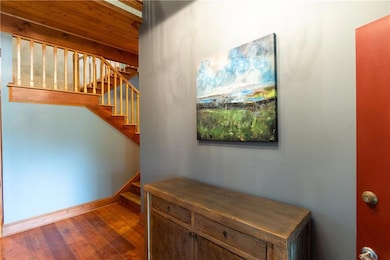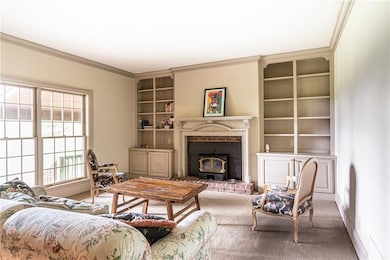436 Applewood Ln Dahlonega, GA 30533
Estimated payment $17,161/month
Highlights
- Barn
- Separate his and hers bathrooms
- 100.41 Acre Lot
- Open-Concept Dining Room
- River View
- Mountainous Lot
About This Home
Applewood Farm | 100.41 Acre Exclusive Riverfront Estate near Dahlonega, Georgia
A rare opportunity to own a true legacy estate in the heart of North Georgia wine country—welcome to Applewood Farm. This 100.41-acre riverfront property is one of just four private estate lots, each with the freedom to create one exclusive residence. Applewood Farm includes an incredible 2,000 feet of Etowah River frontage, offering trout fishing, kayaking, and serene views right from your doorstep—this type of river access is nearly impossible to find in today’s market.
Located just 10 minutes from Dahlonega, Georgia, one of the most sought-after small towns in the Southeast. Named #1 Small Town in Georgia and featured in Southern Living, Dahlonega boasts a vibrant historic downtown, award-winning wineries, charming restaurants, and year-round festivals. It’s even caught the eye of Hollywood—frequently used as a backdrop for Netflix and Hallmark films. Buyers from all over are flocking to this region for its scenic beauty, thriving community, and proximity to Atlanta.
The property’s gently rolling landscape includes open meadows, mature hardwoods, and long-range mountain vistas—ideal for a private retreat, equestrian estate, or family compound.
The residence is a 9,100 sq ft lodge-style home with seven bedrooms plus a separate two-bedroom, one-bath apartment—perfect for guests or extended family. While the home would benefit from updating, its craftsmanship and scale offer a unique foundation to reimagine into your dream estate.
Whether you're client is dreaming of:
A multi-generational family estate
An equestrian or agricultural haven
A private outdoor lifestyle retreat
...Applewood Farm is a canvas like no other.
This property is priced to sell and offers exceptional value in one of the fastest-growing lifestyle destinations in Georgia. Applewood Farm isn’t just a place—it’s a lifestyle and a legacy.
Home Details
Home Type
- Single Family
Est. Annual Taxes
- $9,100
Year Built
- Built in 1986
Lot Details
- 100.41 Acre Lot
- River Front
- Property fronts a state road
- Private Entrance
- Front Yard Fenced
- Wood Fence
- Mountainous Lot
- Wooded Lot
Property Views
- River
- Woods
- Mountain
Home Design
- Country Style Home
- Rustic Architecture
- Combination Foundation
- Slab Foundation
- Metal Roof
- HardiePlank Type
Interior Spaces
- 9,136 Sq Ft Home
- 2-Story Property
- Central Vacuum
- Bookcases
- Beamed Ceilings
- Ceiling height of 10 feet on the main level
- Ceiling Fan
- Skylights
- Factory Built Fireplace
- Wood Frame Window
- Entrance Foyer
- Great Room with Fireplace
- 2 Fireplaces
- Family Room
- Living Room with Fireplace
- Open-Concept Dining Room
Kitchen
- Breakfast Bar
- Double Oven
- Gas Range
- Range Hood
- Microwave
- Dishwasher
- Kitchen Island
- Stone Countertops
- Wood Stained Kitchen Cabinets
Flooring
- Wood
- Carpet
- Tile
Bedrooms and Bathrooms
- Oversized primary bedroom
- Dual Closets
- Walk-In Closet
- Separate his and hers bathrooms
- Dual Vanity Sinks in Primary Bathroom
- Shower Only
Laundry
- Laundry Room
- Laundry in Hall
- Laundry on main level
- 220 Volts In Laundry
- Laundry Chute
Basement
- Exterior Basement Entry
- Natural lighting in basement
Home Security
- Security Gate
- Fire and Smoke Detector
Accessible Home Design
- Accessible Elevator Installed
- Accessible Electrical and Environmental Controls
Eco-Friendly Details
- Energy-Efficient HVAC
Outdoor Features
- Stream or River on Lot
- Covered patio or porch
- Exterior Lighting
- Outbuilding
- Rain Gutters
Schools
- Blackburn Elementary School
- Lumpkin County Middle School
- Lumpkin County High School
Farming
- Barn
- Pasture
Utilities
- Forced Air Zoned Heating and Cooling System
- Heating System Uses Propane
- Underground Utilities
- 220 Volts
- 110 Volts
- Private Water Source
- Well
- Septic Tank
- High Speed Internet
- Satellite Dish
- Cable TV Available
Listing and Financial Details
- Assessor Parcel Number 032 068
Map
Home Values in the Area
Average Home Value in this Area
Tax History
| Year | Tax Paid | Tax Assessment Tax Assessment Total Assessment is a certain percentage of the fair market value that is determined by local assessors to be the total taxable value of land and additions on the property. | Land | Improvement |
|---|---|---|---|---|
| 2024 | $9,931 | $845,814 | $466,144 | $379,670 |
| 2023 | $9,313 | $757,082 | $401,849 | $355,233 |
| 2022 | $10,251 | $740,734 | $365,879 | $374,855 |
| 2021 | $8,842 | $673,159 | $365,879 | $307,280 |
| 2020 | $7,562 | $613,802 | $364,278 | $249,524 |
| 2019 | $7,607 | $613,802 | $364,278 | $249,524 |
| 2018 | $7,267 | $585,122 | $364,278 | $220,844 |
| 2017 | $7,280 | $581,532 | $364,278 | $217,254 |
| 2016 | $8,779 | $629,688 | $364,278 | $265,410 |
| 2015 | $7,820 | $629,688 | $364,278 | $265,410 |
| 2014 | $7,820 | $634,426 | $364,278 | $270,148 |
| 2013 | -- | $640,961 | $364,277 | $276,683 |
Property History
| Date | Event | Price | Change | Sq Ft Price |
|---|---|---|---|---|
| 07/10/2025 07/10/25 | For Sale | $2,970,000 | -- | $325 / Sq Ft |
Purchase History
| Date | Type | Sale Price | Title Company |
|---|---|---|---|
| Warranty Deed | $950,000 | -- | |
| Deed | $250,000 | -- | |
| Deed | $46,100 | -- | |
| Deed | $243,800 | -- | |
| Deed | -- | -- |
Mortgage History
| Date | Status | Loan Amount | Loan Type |
|---|---|---|---|
| Closed | $950,000 | Cash | |
| Closed | $950,000 | New Conventional |
Source: First Multiple Listing Service (FMLS)
MLS Number: 7612701
APN: 032-000-068-000
- 66 Etowah Dr W
- 225 Angels Way
- 9 W Woods Ct
- 235 W Woods Dr
- 225 W Woods Dr
- 175 W Woods Dr
- 109 Givens Dr
- 115 W Woods Dr
- 20 Angels Way
- 0 Sam Davis Rd Unit 22382094
- 0 Sam Davis Rd Unit 10439961
- 604 Sheep Wallow Rd
- 641 Horton Rd
- 333 Broken Arrow Trail
- 1401 Larmon Forks Rd
- 209 Horton Rd
- 2842 Dawsonville Hwy
- 135 Highway 52 W
- 218 River Dr
- 41 Knights Mountain Rd
- 261 Brookwoods Ln
- 91 Blair Ridge Rd
- 2538 Ben Higgins Rd
- 113 Roberta Ave
- 3 Bellamy Place
- 215 Stephens St
- 178 Cloudland Rd N Unit Main and Upstairs
- 472 Stoneybrook Dr
- 4000 Peaks Cir
- 74 Ravencroft Dr
- 48 Mountain View Trail E Unit 8
- 126 Chestatee Springs Rd
- 385 Mountain View Trail
- 340 Harmony Dr
- 86 Yonah View Unit 1A
- 241 Perimeter Rd
- 37 Rock Garden Place
