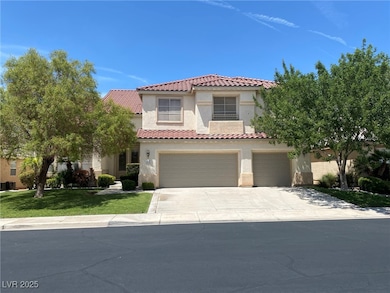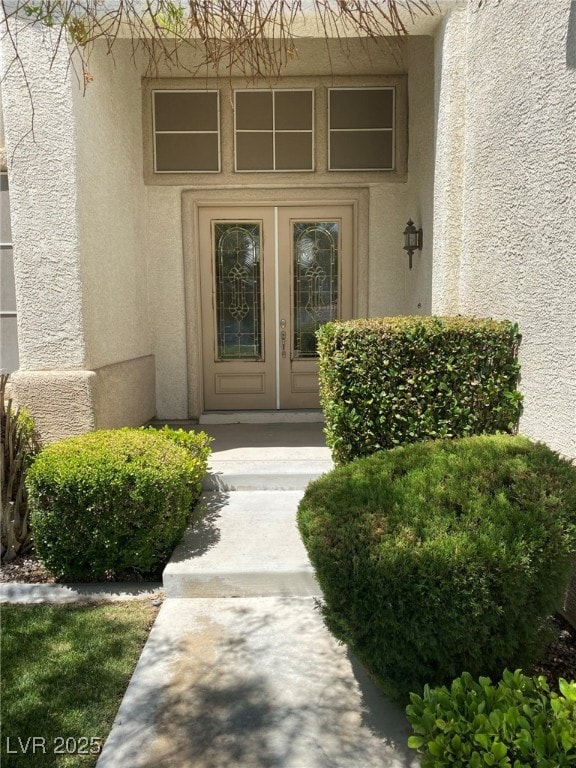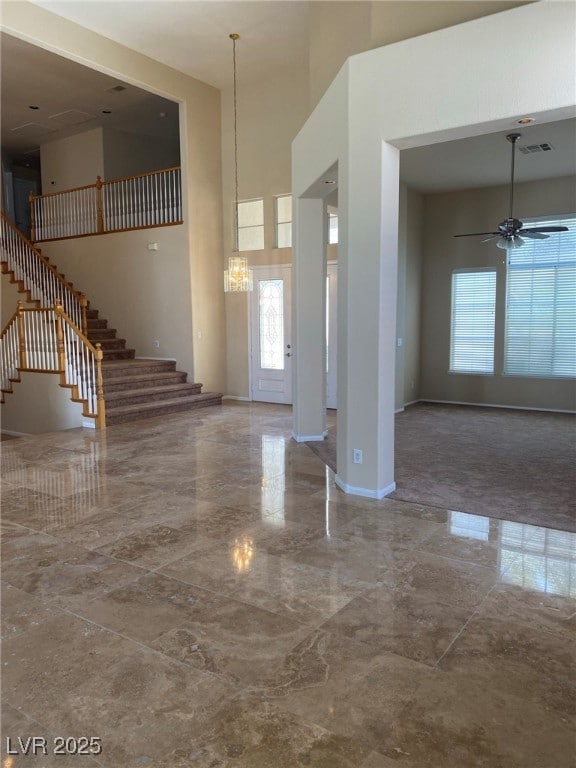436 Beardsley Cir Henderson, NV 89052
Green Valley Ranch NeighborhoodHighlights
- Pool and Spa
- Gated Community
- Balcony
- John Vanderburg Elementary School Rated A-
- Covered Patio or Porch
- 3 Car Attached Garage
About This Home
GORGEOUS & SPACIOUS Home in a GATED COMMUNITY in GREEN VALLEY RANCH!! This REMARKABLE home features 4 BED/3BATH & a 3-CAR GARAGE!! Walk into the VOLUMINOUS formal living & dining space including 24in Travertine tile flooring. HIGH CEILINGS with plenty of space to create a UNIQUE living experience. Kitchen is in IMMACULATE condition featuring MARBLE counter tops, SS appliances, spacious pantry & island w/ several storage space. Family room has a fireplace for these winter months ahead for your enjoyment. Bathrooms feature an upgraded experience in MARBLE tops, sleek sinks and experience lush showers. INDULGE in your primary bedroom featuring a walk-in shower, double sink, spacious closet, tub & balcony overlooking your pool. Capture a timeless moment of your backyard oasis, POOL, JACUZZI, GRASS AREAS, and an option for an outdoor cooking experience. EXPLORE within your new community, lit trails, GVR Resort & Spa, restaurants, entertainment and so much more!! WELCOME HOME!!
Listing Agent
RE/MAX Reliance Brokerage Phone: 702-866-0086 License #B.0143988 Listed on: 05/29/2025

Home Details
Home Type
- Single Family
Est. Annual Taxes
- $5,117
Year Built
- Built in 1999
Lot Details
- 7,841 Sq Ft Lot
- South Facing Home
- Back Yard Fenced
- Block Wall Fence
Parking
- 3 Car Attached Garage
- Garage Door Opener
Home Design
- Frame Construction
- Tile Roof
- Stucco
Interior Spaces
- 3,560 Sq Ft Home
- 2-Story Property
- Ceiling Fan
- Blinds
- Family Room with Fireplace
Kitchen
- Gas Range
- Microwave
- Dishwasher
- Disposal
Flooring
- Carpet
- Tile
Bedrooms and Bathrooms
- 4 Bedrooms
- Soaking Tub
Laundry
- Laundry on upper level
- Sink Near Laundry
- Laundry Cabinets
- Gas Dryer Hookup
Pool
- Pool and Spa
- In Ground Pool
- In Ground Spa
- Waterfall Pool Feature
Outdoor Features
- Balcony
- Covered Patio or Porch
- Built-In Barbecue
Schools
- Vanderburg Elementary School
- Miller Bob Middle School
- Coronado High School
Utilities
- Central Heating and Cooling System
- Heating System Uses Gas
- Water Softener
- Cable TV Available
Listing and Financial Details
- Security Deposit $4,100
- Property Available on 5/23/25
- Tenant pays for cable TV, electricity, gas, sewer, water
- The owner pays for association fees, grounds care, pool maintenance, sewer
Community Details
Overview
- Property has a Home Owners Association
- Terra West Association, Phone Number (702) 362-6262
- Carriage Lane Association, Phone Number (801) 652-9022
- Green Valley Ranch Parcel 45 Subdivision
- The community has rules related to covenants, conditions, and restrictions
Pet Policy
- No Pets Allowed
Security
- Gated Community
Map
Source: Las Vegas REALTORS®
MLS Number: 2685537
APN: 178-30-112-008
- 2412 Goldfire Cir
- 464 Beardsley Cir
- 2381 Goldfire Cir
- 489 Annet St
- 2506 Vintage Rose Ave
- 2388 Kenneth Ave
- 521 Kanani Ct
- 514 Enchanted Lakes Dr
- 533 Blanche Ct
- 505 Enchanted Lakes Dr
- 487 Donavista Ct
- 536 Copper View St
- 2524 New Salem Ave
- 2405 Esteem Ridge Dr
- 2272 Coral Ridge Ave
- 330 Quiet Harbor Dr
- 264 Faith Filled Ct
- 2177 Hidden Ranch Terrace
- 269 Jaramillo Ct
- 278 Heatherstone St
- 2267 Alanhurst Dr
- 492 Grassrange Ln
- 498 Grassrange Ln
- 2535 New Salem Ave
- 2405 Esteem Ridge Dr
- 299 Queen Creek Cir
- 2586 Highland Cliff Dr
- 231 Spectacular St
- 2412 Energized Ct
- 271 Echo Dell Ct
- 2473 Devotion Ridge Dr
- 2419 Inspired Ct
- 235 Devotion Ct
- 2575 Horizon Ridge Pkwy
- 525 Mossy Cup St Unit 711
- 2305 W Horizon Ridge Pw Pkwy Unit 3611
- 544 Teovani St Unit 915
- 2568 Diplomacy Pointe Ct
- 2271 Surrey Meadows Ave
- 2205 Ozzy Ave Unit 112






