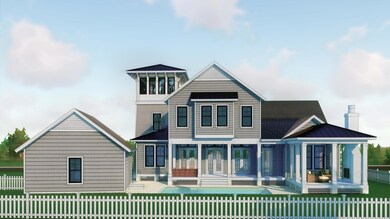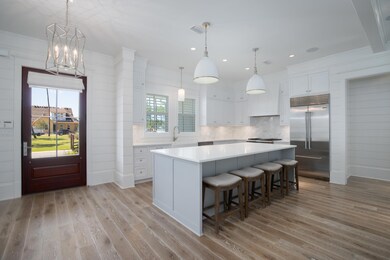436 Cannonball Ln Unit Lot 3 Inlet Beach, FL 32413
Watersound Origins NeighborhoodEstimated payment $18,786/month
Highlights
- Waterfront Community
- Boat Dock
- Cabana
- Dune Lakes Elementary School Rated A-
- On Golf Course
- Fishing
About This Home
Entered for comp purposes only.
This stunning new home built by Dune Construction features the Watchtower floor plan, a stately residence with coastal-style architecture and premium finishes culminating in a third floor viewing tower that overlooks the Greenway neighborhood and Origins Golf Course. A spacious 2-story, 4 bedroom, 4.5 bathroom layout, this home hosts a fabulous, open-concept great room, kitchen, and dining room. Interior features include wire-brushed hardwood floors, wood ceiling beams in the great room and primary bedroom, 10' ceilings throughout, solid core interior doors throughout, Venetian plaster gas fireplace in the great room, a large, fully-equipped kitchen with Thermador appliances and quartz countertops, marble bathroom and laundry countertops, and more. From the front entry, a dedicated foyer leads to the wide open great room and luxurious kitchen, with an adjacent dining room surrounded by natural light. Around the corner from the kitchen is a large scullery with additional sink, microwave, and plenty of cabinetry. The first floor primary suite is a serene retreat complete with two closets, dual vanities, and a tiled walk-in shower centered with a freestanding soaker tub. An expansive outdoor living space includes nearly 1,000 square feet of covered porches plus a private pool and cabana package with fireplace. The second floor holds 3 additional bedrooms, each with their own bathrooms.
The Watersound Origins community is a highly sought after neighborhood full of amenities including the Village Commons pool & fitness center, sports courts, miles of nature trails, dock access to Lake Powell, unlimited golf and much more.
**Pricing for inventory homes include lot premiums and may include optional upgrades. Added options/upgrades and pricing are subject to change. Please check with your Watersound Origins community specialist for the latest upgrades and pricing for this home. Photos depict a different floor plan from Dune Construction but with similar finishes.
Home Details
Home Type
- Single Family
Year Built
- Built in 2025
Lot Details
- Lot Dimensions are 80'x140x64'140'
- On Golf Course
- Back Yard Fenced
- Sprinkler System
HOA Fees
- $195 Monthly HOA Fees
Parking
- 2 Car Attached Garage
- Automatic Garage Door Opener
Home Design
- Home to be built
- Florida Architecture
- Newly Painted Property
- Slab Foundation
- Dimensional Roof
- Metal Roof
Interior Spaces
- 3,787 Sq Ft Home
- 2-Story Property
- Shelving
- Woodwork
- Crown Molding
- Vaulted Ceiling
- Ceiling Fan
- Recessed Lighting
- Gas Fireplace
- Great Room
- Dining Room
- Exterior Washer Dryer Hookup
Kitchen
- Walk-In Pantry
- Gas Oven or Range
- Range Hood
- Microwave
- Ice Maker
- Dishwasher
- Wine Refrigerator
- Kitchen Island
- Disposal
Flooring
- Wood
- Painted or Stained Flooring
Bedrooms and Bathrooms
- 4 Bedrooms
- Dual Vanity Sinks in Primary Bathroom
- Shower Only in Primary Bathroom
Pool
- Cabana
- In Ground Pool
- Spa
- Outdoor Shower
Outdoor Features
- Covered Deck
- Covered Patio or Porch
Schools
- Dune Lakes Elementary School
- Emerald Coast Middle School
- South Walton High School
Utilities
- High Efficiency Air Conditioning
- Multiple cooling system units
- Central Heating and Cooling System
- Water Tap Fee Is Paid
- Tankless Water Heater
- Cable TV Available
Listing and Financial Details
- Assessor Parcel Number 25-3S-18-16211-000-0030
Community Details
Overview
- Association fees include management
- Watersound Origins Subdivision
Amenities
- Picnic Area
- Recreation Room
Recreation
- Boat Dock
- Waterfront Community
- Golf Course Community
- Tennis Courts
- Community Playground
- Community Pool
- Fishing
Map
Home Values in the Area
Average Home Value in this Area
Property History
| Date | Event | Price | Change | Sq Ft Price |
|---|---|---|---|---|
| 07/24/2024 07/24/24 | For Sale | $2,950,000 | -- | $779 / Sq Ft |
| 07/20/2024 07/20/24 | Pending | -- | -- | -- |
Source: Emerald Coast Association of REALTORS®
MLS Number: 955456
- 446 Cannonball Ln
- 56 Rosecourt St
- 43 Rosecourt St
- 306 Cannonball Ln
- 728 Breakers St
- 360 Jack Knife Dr
- 55 Seastone Ct
- 95 Seastone Ct
- 36 Golden Bell Ct Unit 36A
- 56 Golden Bell Ct Unit 56A
- 75 Golden Bell Ct Unit 75C
- 55 Golden Bell Ct Unit 55C
- 105 Golden Bell Ct Unit 105D
- 105 Golden Bell Ct Unit 105C
- 135 Golden Bell Ct Unit 135B
- 95 Golden Bell Ct Unit 95C
- 15 Golden Bell Ct Unit 15C
- 136 N Splash Dr Unit Lot 103
- 115 Golden Bell Ct Unit 115A
- 115 Golden Bell Ct Unit 115B







