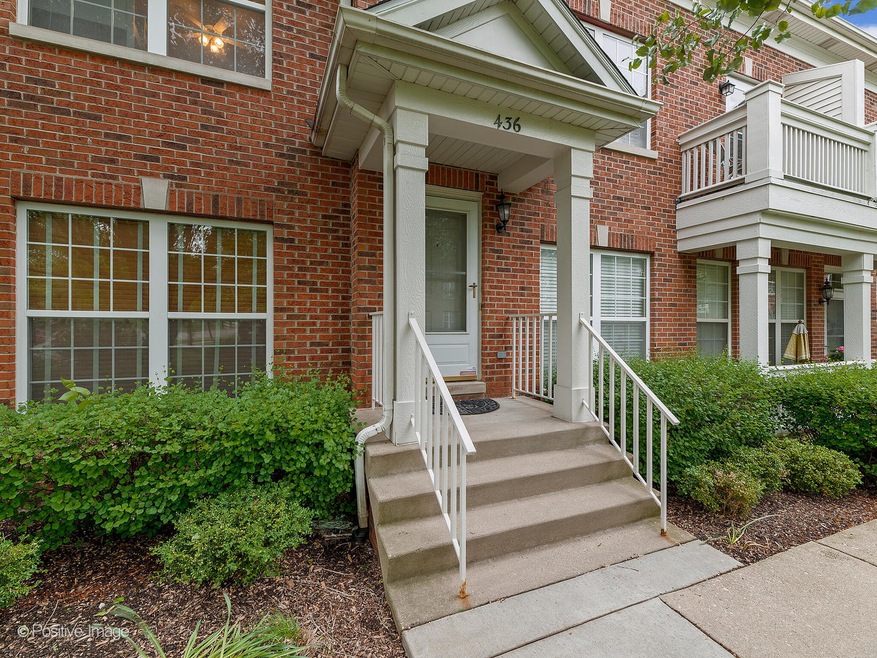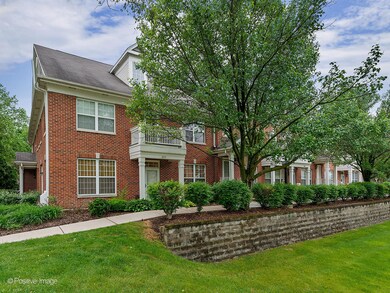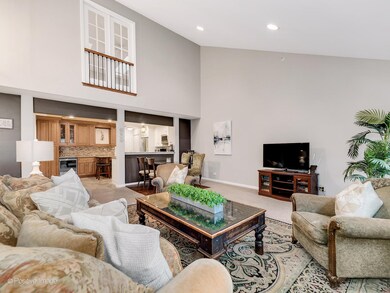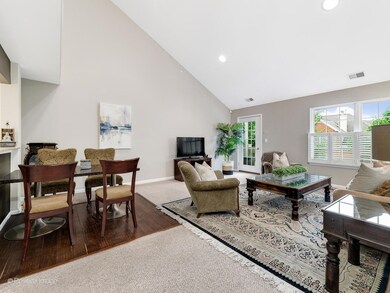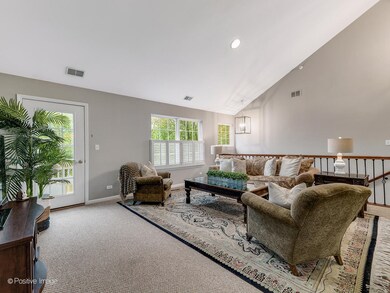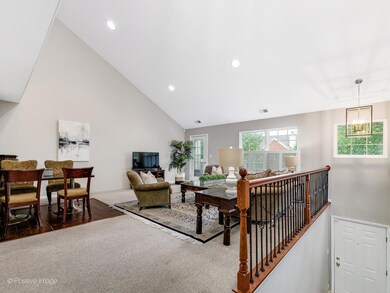
436 Commons Cir Unit 436 Clarendon Hills, IL 60514
Highlights
- Attached Garage
- Soaking Tub
- 1-minute walk to Park Avenue Park
- Walker Elementary School Rated A+
- Combination Dining and Living Room
About This Home
As of November 2021NEW PRICE! Gorgeous D181/D86 town home! 3 beds 2.1 bath. 3-blks to town & Metra make this a dream location! Vaulted great/family room, new lantern lighting, neutral palette with cheerful views of sunny courtyard off your own private balcony. Updated kitchen, complete w/ breakfast bar, beverage cooler, expansive pantry closet & SS appliances, remodeled loft bedroom w/ 1/2 bath perfect for 3rd bed, office or teen retreat, & a newer remodeled hall bath. Primary suite has plantation shutters with huge walk in closet and white tiled primary bath w/ separate tub and shower arrangement. Roomy 2-car garage with keyless entry and epoxy floor finish. Amazing Park Avenue park is located across the street with sledding hill and soccer fields to enjoy some recreation or soak up the peaceful green space. Visitor parking is abundant out front of unit for parties or gatherings. Easy walk to EVERYTHING! 3 BLKS to METRA, TOWN and WALKER SCHOOL.
Property Details
Home Type
- Condominium
Est. Annual Taxes
- $6,630
Year Built | Renovated
- 2001 | 2010
HOA Fees
- $301 per month
Parking
- Attached Garage
- Garage Door Opener
- Driveway
- Parking Included in Price
Home Design
- Brick Exterior Construction
Interior Spaces
- Combination Dining and Living Room
Bedrooms and Bathrooms
- Dual Sinks
- Soaking Tub
- Separate Shower
Listing and Financial Details
- Homeowner Tax Exemptions
Community Details
Overview
- 7 Units
- Elaine Hillson Association, Phone Number (630) 209-2771
- Property managed by Clarendon Hills Condominium
Pet Policy
- Pets Allowed
- Pets up to 40 lbs
Ownership History
Purchase Details
Home Financials for this Owner
Home Financials are based on the most recent Mortgage that was taken out on this home.Purchase Details
Home Financials for this Owner
Home Financials are based on the most recent Mortgage that was taken out on this home.Purchase Details
Home Financials for this Owner
Home Financials are based on the most recent Mortgage that was taken out on this home.Purchase Details
Home Financials for this Owner
Home Financials are based on the most recent Mortgage that was taken out on this home.Similar Homes in Clarendon Hills, IL
Home Values in the Area
Average Home Value in this Area
Purchase History
| Date | Type | Sale Price | Title Company |
|---|---|---|---|
| Warranty Deed | $387,000 | Fidelity National Title | |
| Deed | $335,000 | Chicago Title Land Trust Co | |
| Warranty Deed | $252,000 | Multiple | |
| Special Warranty Deed | $261,500 | First American Title |
Mortgage History
| Date | Status | Loan Amount | Loan Type |
|---|---|---|---|
| Previous Owner | $268,000 | New Conventional | |
| Previous Owner | $200,000 | New Conventional | |
| Previous Owner | $200,000 | New Conventional | |
| Previous Owner | $100,000 | Credit Line Revolving | |
| Previous Owner | $110,000 | Purchase Money Mortgage | |
| Closed | $102,500 | No Value Available |
Property History
| Date | Event | Price | Change | Sq Ft Price |
|---|---|---|---|---|
| 11/01/2021 11/01/21 | Sold | $387,000 | -14.0% | $215 / Sq Ft |
| 09/20/2021 09/20/21 | Pending | -- | -- | -- |
| 06/22/2021 06/22/21 | For Sale | $450,000 | +34.3% | $250 / Sq Ft |
| 06/03/2014 06/03/14 | Sold | $335,000 | -7.9% | $176 / Sq Ft |
| 03/18/2014 03/18/14 | Pending | -- | -- | -- |
| 02/27/2014 02/27/14 | Price Changed | $363,900 | -1.4% | $192 / Sq Ft |
| 01/09/2014 01/09/14 | For Sale | $369,000 | +46.4% | $194 / Sq Ft |
| 08/30/2012 08/30/12 | Sold | $252,000 | -8.4% | $133 / Sq Ft |
| 03/13/2012 03/13/12 | Pending | -- | -- | -- |
| 09/16/2011 09/16/11 | For Sale | $275,000 | -- | $145 / Sq Ft |
Tax History Compared to Growth
Tax History
| Year | Tax Paid | Tax Assessment Tax Assessment Total Assessment is a certain percentage of the fair market value that is determined by local assessors to be the total taxable value of land and additions on the property. | Land | Improvement |
|---|---|---|---|---|
| 2024 | $6,630 | $121,410 | $24,291 | $97,119 |
| 2023 | $6,182 | $111,610 | $22,330 | $89,280 |
| 2022 | $5,897 | $106,700 | $21,350 | $85,350 |
| 2021 | $5,707 | $105,490 | $21,110 | $84,380 |
| 2020 | $5,590 | $103,400 | $20,690 | $82,710 |
| 2019 | $5,553 | $99,210 | $19,850 | $79,360 |
| 2018 | $5,374 | $99,460 | $19,900 | $79,560 |
| 2017 | $5,196 | $95,710 | $19,150 | $76,560 |
| 2016 | $5,086 | $91,350 | $18,280 | $73,070 |
| 2015 | $5,384 | $91,440 | $18,300 | $73,140 |
| 2014 | $5,942 | $96,630 | $19,340 | $77,290 |
| 2013 | $5,837 | $96,180 | $19,250 | $76,930 |
Agents Affiliated with this Home
-

Seller's Agent in 2021
Courtney Stach
Compass
(630) 209-1115
79 in this area
165 Total Sales
-

Buyer's Agent in 2021
Bryan Bomba
@ Properties
(630) 286-9242
44 in this area
395 Total Sales
-
A
Buyer's Agent in 2014
Amber Gitter
Coldwell Banker Realty
-
D
Seller's Agent in 2012
Dorothy McGrath
Map
Source: Midwest Real Estate Data (MRED)
MLS Number: 11131059
APN: 09-10-414-005
- 16 Tuttle Ave
- 132 Mohawk Dr
- 105 Oak Ave
- 362 Western Ave
- 400 Mcdaniels Cir Unit 303
- 326 Park Ave Unit 43
- 18W742 60th St
- 19 Indian Dr
- 116 Oxford Ave
- 225 Burlington Ave Unit 1
- 225 Burlington Ave Unit 2
- 225 Burlington Ave Unit 3
- 221 Burlington Ave Unit 2
- 221 Burlington Ave Unit 3
- 221 Burlington Ave Unit 1
- 372 55th St
- 14 Mohawk Dr
- Lot 3 Western Ave
- 308 E 55th St
- 113 N Warwick Ave
