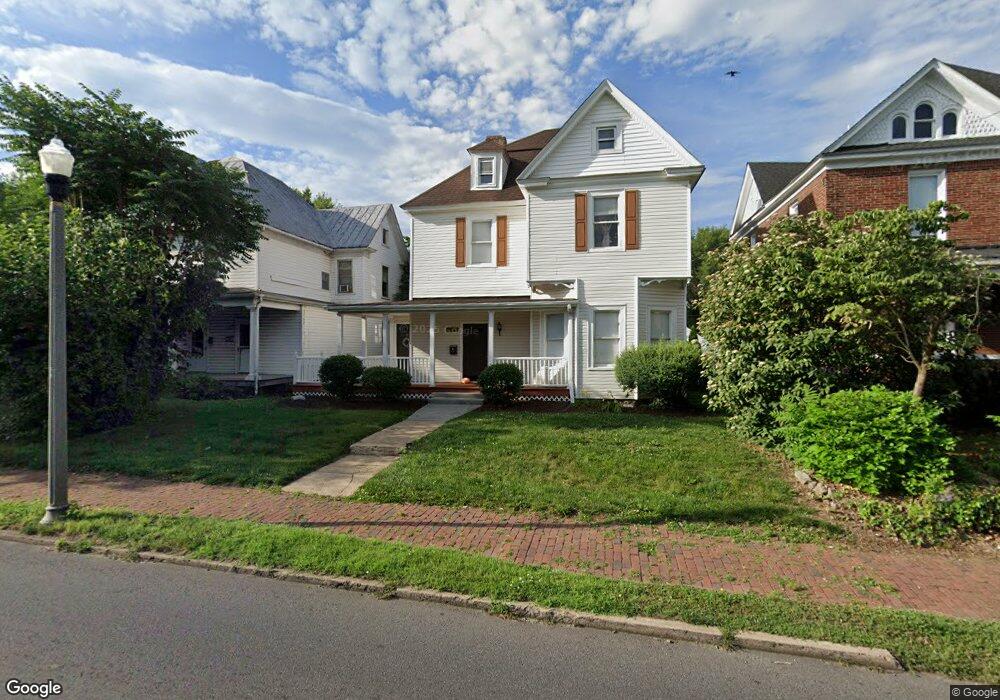436 Elm Ave SW Unit B/Upper Roanoke, VA 24016
Old Southwest Neighborhood
2
Beds
1
Bath
1,060
Sq Ft
--
Built
About This Home
This home is located at 436 Elm Ave SW Unit B/Upper, Roanoke, VA 24016. 436 Elm Ave SW Unit B/Upper is a home located in Roanoke City with nearby schools including Highland Park Elementary School, James Madison Middle School, and William Fleming High School.
Create a Home Valuation Report for This Property
The Home Valuation Report is an in-depth analysis detailing your home's value as well as a comparison with similar homes in the area
Home Values in the Area
Average Home Value in this Area
Tax History Compared to Growth
Map
Nearby Homes
- 419 Elm Ave SW
- 430 Day Ave SW
- 509 Mountain Ave SW
- 506 Highland Ave SW
- 360 Mountain Ave SW
- 535 Day Ave SW
- 539 Highland Ave SW
- 528 Marshall Ave SW
- 367 Washington Ave SW
- 908 Franklin Rd SW
- 1215 Franklin Rd SW
- 701 Marshall Ave SW
- 415 Allison Ave SW
- 818 Day Ave SW
- 319 Campbell Ave SW Unit 206
- 324 Salem Ave SW Unit 304
- 0 Campbell Ave SW
- 917 1st St SW
- 845 Day Ave SW
- 860 Marshall Ave SW
- 436 Elm Ave SW Unit A
- 436 Elm Ave SW
- 430 Elm Ave SW
- 440 Elm Ave SW
- 424 Elm Ave SW
- 444 Elm Ave SW
- 808 5th St SW
- 820 5th St SW
- 431 Elm Ave SW
- 422 Elm Ave SW
- 437 Mountain Ave SW
- 427 Mountain Ave SW
- 441 Elm Ave
- 441 Mountain Ave SW
- 445 Elm Ave SW Unit UPPER
- 445 Elm Ave SW
- 435 Elm Ave SW
- 425 Elm Ave SW
- 421 Elm Ave SW
- 421 Elm Ave SW Unit 3
