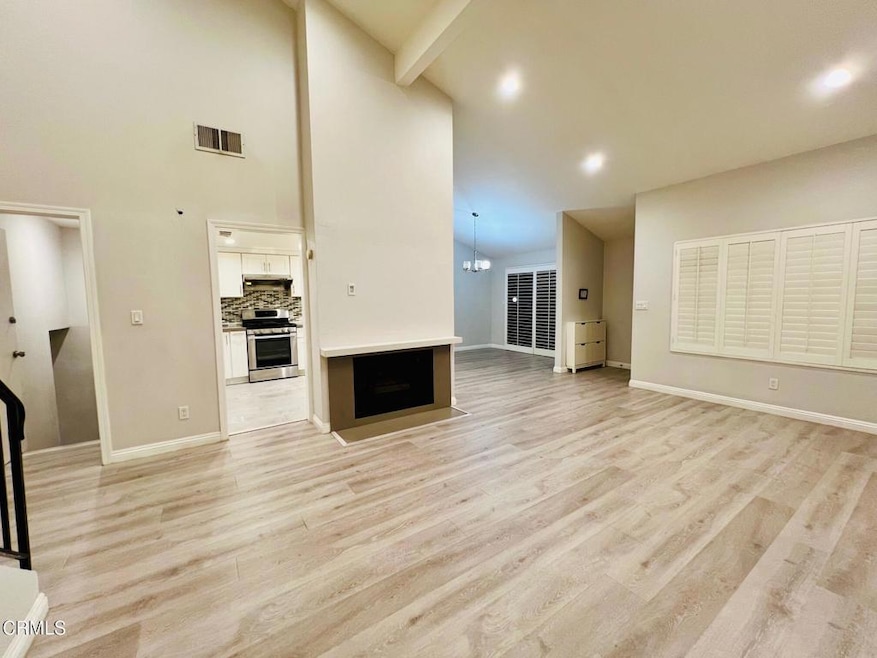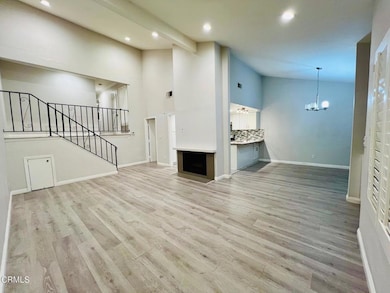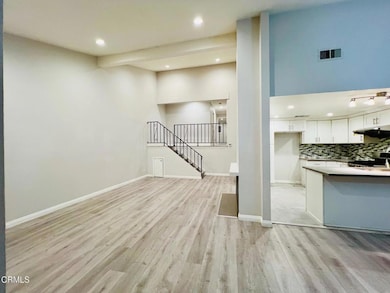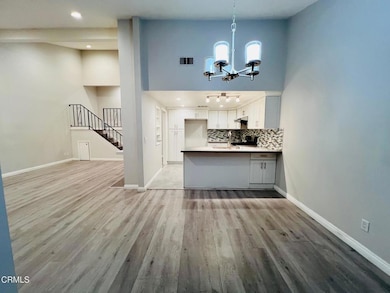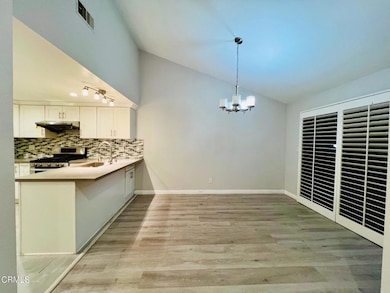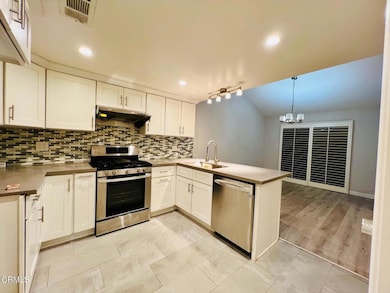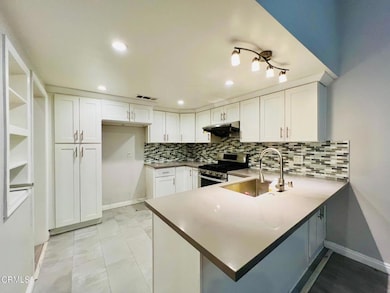436 Fairview Ave Unit 30 Arcadia, CA 91007
Highlights
- In Ground Pool
- No Units Above
- Updated Kitchen
- Holly Avenue Elementary School Rated A
- Primary Bedroom Suite
- 3.18 Acre Lot
About This Home
Welcome to this charming and bright townhouse nestled in the well-maintained and highly desired 'Glenbrook Townhomes' community of Arcadia. Open split -level floorplan with a vaulted high ceiling living room. Two well-sized bedrooms, 2 bathrooms and approximately 1,310 square feet of thoughtfully designed living spaces. A private patio opens from the dining room area extending outdoor living. Kitchen and bath areas have been updated with modern touches including flooring and custom window shutters throughout the home. Direct access to a 2-car garage with laundry hook-ups and ample storage space. Situated at the rear of the complex, this unit enjoys a quieter location. Community amenities include a pool and spa, and a recreation room. Located minutes away from the renowned shopping and dining destinations at Westfield Santa Anita and entertainment complex around Santa Anita racetrack. Close proximity to Holly Avenue Elementary and highly rated Arcadia Schools. Ready to Move-in!
Townhouse Details
Home Type
- Townhome
Est. Annual Taxes
- $6,650
Year Built
- Built in 1974
Lot Details
- No Units Above
- End Unit
- No Units Located Below
- 1 Common Wall
- Sprinkler System
Parking
- 2 Car Direct Access Garage
- Parking Available
- Garage Door Opener
Interior Spaces
- 1,310 Sq Ft Home
- Open Floorplan
- High Ceiling
- Recessed Lighting
- Living Room with Fireplace
- Dining Room
Kitchen
- Updated Kitchen
- Breakfast Bar
- Gas Oven
- Gas Cooktop
- Range Hood
- Dishwasher
- Corian Countertops
Flooring
- Wood
- Laminate
Bedrooms and Bathrooms
- 2 Bedrooms
- All Upper Level Bedrooms
- Primary Bedroom Suite
- 2 Full Bathrooms
- Corian Bathroom Countertops
- Bathtub with Shower
Laundry
- Laundry Room
- Laundry in Garage
- Washer and Gas Dryer Hookup
Pool
- In Ground Pool
- In Ground Spa
Outdoor Features
- Enclosed Patio or Porch
- Exterior Lighting
Utilities
- Forced Air Heating and Cooling System
Listing and Financial Details
- Security Deposit $6,600
- Rent includes association dues, trash collection, gardener
- 12-Month Minimum Lease Term
- Available 11/15/25
- Tax Lot 30
- Assessor Parcel Number 5778010071
Community Details
Recreation
- Community Pool
- Community Spa
Pet Policy
- Call for details about the types of pets allowed
Map
Source: Pasadena-Foothills Association of REALTORS®
MLS Number: P1-24879
APN: 5778-010-071
- 445 W Duarte Rd Unit 5
- 1112 La Cadena Ave Unit 1
- 454 W Duarte Rd
- 540 Fairview Ave Unit 34
- 618 Fairview Ave Unit 107
- 618 Fairview Ave Unit 109
- 515 W Le Roy Ave
- 1010 Park Ave
- 1419 Holly Ave
- 537 W Camino Real Ave
- 1218 Ewell Ln
- 1430 Lovell Ave
- 726 W Huntington Dr Unit B
- 631 W Camino Real Ave
- 1611 Lovell Ave
- 194 W Pamela Rd
- 849 W Huntington Dr
- 853 W Huntington Dr Unit B
- 825 W Duarte Rd Unit E
- 412 S Old Ranch Rd
- 425 Fairview Ave Unit 35
- 428 W Huntington Dr Unit 4
- 452 W Huntington Dr Unit E
- 474 W Duarte Rd
- 515-523 W Duarte Rd
- 488 W Duarte Rd
- 577 Fairview Ave
- 609 Fairview Ave Unit 2
- 743 Southview Rd Unit B
- 511-515 S Baldwin Ave
- 433 S Baldwin Ave Unit C
- 1522 S Baldwin Ave Unit 4
- 1600 S Baldwin Ave Unit 18
- 146 W Le Roy Ave
- 504 Sharon Rd
- 847 Fairview Ave Unit E
- 853 W Duarte Rd
- 865 Arcadia Ave Unit A
- 717 Joaquin Rd
- 900 Arcadia Ave Unit 6
