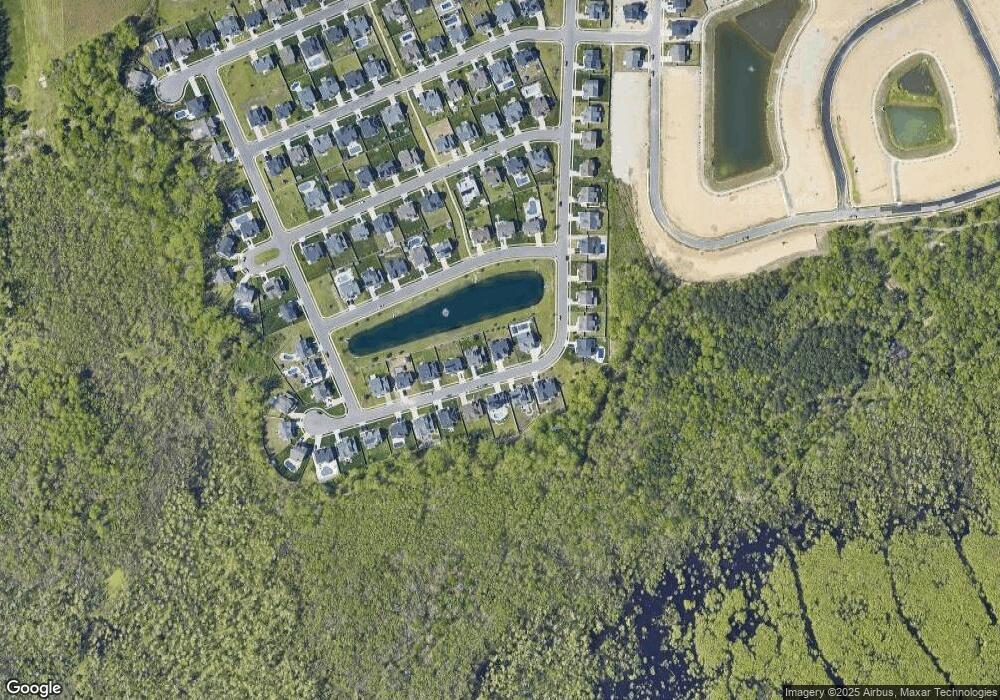436 Graphite Trail Chesapeake, VA 23320
Greenbrier East NeighborhoodEstimated Value: $724,918 - $759,000
5
Beds
4
Baths
3,473
Sq Ft
$213/Sq Ft
Est. Value
About This Home
This home is located at 436 Graphite Trail, Chesapeake, VA 23320 and is currently estimated at $740,230, approximately $213 per square foot. 436 Graphite Trail is a home located in Chesapeake City with nearby schools including Greenbrier Primary School, Greenbrier Intermediate School, and Greenbrier Middle.
Ownership History
Date
Name
Owned For
Owner Type
Purchase Details
Closed on
Jun 27, 2024
Sold by
Malloy Brian J
Bought by
Flauaus James M and Flauaus Frances E
Current Estimated Value
Home Financials for this Owner
Home Financials are based on the most recent Mortgage that was taken out on this home.
Original Mortgage
$665,000
Outstanding Balance
$657,103
Interest Rate
7.02%
Mortgage Type
New Conventional
Estimated Equity
$83,127
Purchase Details
Closed on
Jul 12, 2019
Sold by
4Th Generation Home Builders Llc
Bought by
Malloy Brian J
Home Financials for this Owner
Home Financials are based on the most recent Mortgage that was taken out on this home.
Original Mortgage
$467,203
Interest Rate
3.9%
Mortgage Type
VA
Create a Home Valuation Report for This Property
The Home Valuation Report is an in-depth analysis detailing your home's value as well as a comparison with similar homes in the area
Home Values in the Area
Average Home Value in this Area
Purchase History
| Date | Buyer | Sale Price | Title Company |
|---|---|---|---|
| Flauaus James M | $700,000 | Landmark Title | |
| Malloy Brian J | $519,115 | Attorney |
Source: Public Records
Mortgage History
| Date | Status | Borrower | Loan Amount |
|---|---|---|---|
| Open | Flauaus James M | $665,000 | |
| Previous Owner | Malloy Brian J | $467,203 |
Source: Public Records
Tax History Compared to Growth
Tax History
| Year | Tax Paid | Tax Assessment Tax Assessment Total Assessment is a certain percentage of the fair market value that is determined by local assessors to be the total taxable value of land and additions on the property. | Land | Improvement |
|---|---|---|---|---|
| 2025 | $6,300 | $687,300 | $185,000 | $502,300 |
| 2024 | $6,273 | $623,800 | $185,000 | $438,800 |
| 2023 | $6,273 | $621,100 | $175,000 | $446,100 |
| 2022 | $5,819 | $576,100 | $150,000 | $426,100 |
| 2021 | $5,219 | $497,000 | $135,000 | $362,000 |
| 2020 | $5,085 | $484,300 | $135,000 | $349,300 |
| 2019 | $4,904 | $467,000 | $130,000 | $337,000 |
| 2018 | $1,365 | $140,000 | $140,000 | $0 |
| 2017 | $1,470 | $140,000 | $140,000 | $0 |
Source: Public Records
Map
Nearby Homes
- 509 Graphite Trail
- 1836 Carrera Ridge
- 1723 Bancroft Rd
- 1719 Bancroft Rd
- 1715 Bancroft Rd
- 1711 Bancroft Rd
- 1699 Bancroft Rd
- 1703 Bancroft Rd
- 1707 Bancroft Rd
- 565 Graphite Trail
- 411 Regency St
- 413 Regency St
- 416 Centerville Turnpike N
- 713 Crestfield Dr
- 613 Crestfield Dr
- 636 Crestfield Dr
- The Bristol Plan at Grayson Commons - Grayson Commons Townhomes
- The Marlow Plan at Grayson Commons - Grayson Commons Townhomes
- The Rowen Plan at Grayson Commons - Grayson Commons Condominiums
- The Addison Plan at Grayson Commons - Grayson Commons Condominiums
- 438 Graphite Trail
- 432 Graphite Trail
- 440 Graphite Trail
- 442 Graphite Trail
- 428 Graphite Trail
- 437 Graphite Trail
- 433 Graphite Trail
- 429 Graphite Trail
- 424 Graphite Trail
- 501 Graphite Trail
- 505 Graphite Trail
- 425 Graphite Trail
- 420 Graphite Trail
- 1820 Sapphire Rd
- 1828 Sapphire Rd
- 421 Graphite Trail
- 1824 Sapphire Rd
- 513 Graphite Trail
- 1824 Saphrie Rd
- 1824 Sapphire Rd
