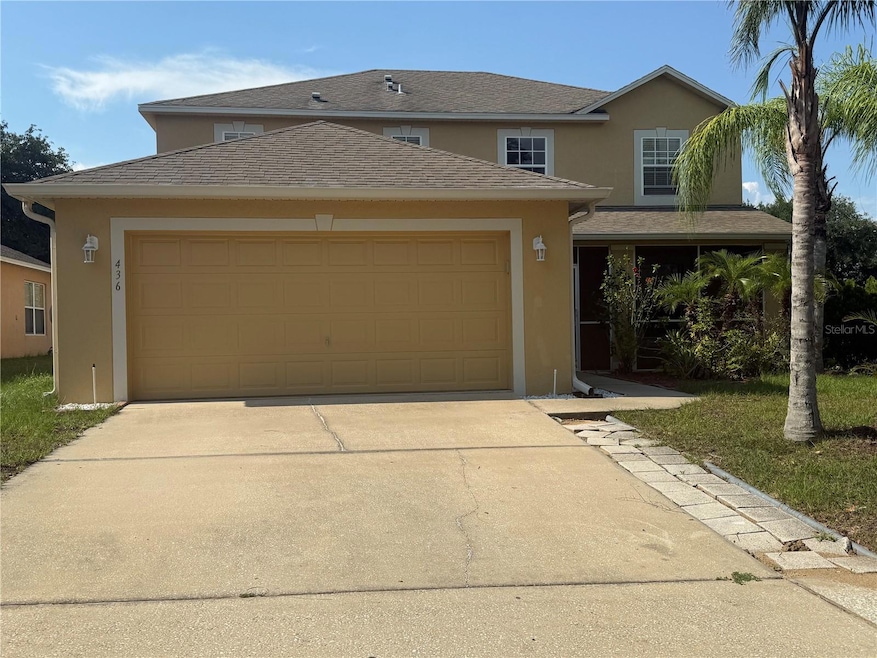436 Hammerstone Ave Haines City, FL 33844
Estimated payment $2,325/month
Highlights
- Open Floorplan
- Loft
- L-Shaped Dining Room
- Dundee Elementary Academy Rated 9+
- High Ceiling
- Family Room Off Kitchen
About This Home
WELCOME to our oversized two story 4 bedrooms two and half bathrooms with a very nice open floor planNice screened front porch to welcome. Common living areas on the ground floor and 3 bedrooms upstairs. Gorgeous Vinyl throughout the main floor, giving it a modern feel and look. You’ll love the Kitchen with plenty of storage space (including two sizable closet pantries). Access to the backyard lanai that leads to fruitful backyard. Appliances are included in the sale. You'll appreciate the sizable dining room - great for hosting those thanksgiving dinner. Ground floor also includes a bonus room that can easily be turned into an office, guest room, or 4th bedroom, and an half bath on the 1st floor. Master suite features an oversized bedroom, two walk-in closets and a lovely bathroom! A 2nd floor loft for more hanging out and relaxing. Fenced backyard with shade and fruit trees, as well as a screened lanai. The beautiful community of Stonewood Crossing.
Listing Agent
AMERILEAD REALTY LLC Brokerage Phone: 407-765-6660 License #3329949 Listed on: 06/08/2025
Home Details
Home Type
- Single Family
Est. Annual Taxes
- $5,587
Year Built
- Built in 2008
Lot Details
- 7,440 Sq Ft Lot
- East Facing Home
HOA Fees
- $43 Monthly HOA Fees
Parking
- 2 Car Attached Garage
Home Design
- Block Foundation
- Slab Foundation
- Shingle Roof
- Concrete Siding
- Block Exterior
- Stucco
Interior Spaces
- 2,215 Sq Ft Home
- 2-Story Property
- Open Floorplan
- High Ceiling
- Ceiling Fan
- Family Room Off Kitchen
- L-Shaped Dining Room
- Loft
- Bonus Room
- Ceramic Tile Flooring
Kitchen
- Dinette
- Range
- Microwave
- Dishwasher
Bedrooms and Bathrooms
- 4 Bedrooms
- Primary Bedroom Upstairs
Laundry
- Laundry Room
- Dryer
- Washer
Utilities
- Central Heating and Cooling System
- Heat Pump System
- Electric Water Heater
- High Speed Internet
Community Details
- Association Solution Association, Phone Number (407) 847-2280
- Stonewood Crossings Ph 01 Subdivision
Listing and Financial Details
- Visit Down Payment Resource Website
- Tax Lot 163
- Assessor Parcel Number 27-27-16-740502-001630
Map
Home Values in the Area
Average Home Value in this Area
Tax History
| Year | Tax Paid | Tax Assessment Tax Assessment Total Assessment is a certain percentage of the fair market value that is determined by local assessors to be the total taxable value of land and additions on the property. | Land | Improvement |
|---|---|---|---|---|
| 2025 | $5,587 | $257,523 | $44,000 | $213,523 |
| 2024 | $5,254 | $261,174 | -- | -- |
| 2023 | $5,254 | $237,431 | $0 | $0 |
| 2022 | $4,688 | $215,846 | $35,000 | $180,846 |
| 2021 | $2,963 | $169,390 | $0 | $0 |
| 2020 | $2,893 | $167,051 | $0 | $0 |
| 2018 | $2,808 | $160,250 | $29,500 | $130,750 |
| 2017 | $3,394 | $145,807 | $0 | $0 |
| 2016 | $3,350 | $141,696 | $0 | $0 |
| 2015 | $1,135 | $93,332 | $0 | $0 |
| 2014 | $1,348 | $92,591 | $0 | $0 |
Property History
| Date | Event | Price | Change | Sq Ft Price |
|---|---|---|---|---|
| 06/08/2025 06/08/25 | For Sale | $340,900 | +35.0% | $154 / Sq Ft |
| 03/17/2021 03/17/21 | Sold | $252,500 | -1.0% | $114 / Sq Ft |
| 03/17/2021 03/17/21 | For Sale | $255,000 | 0.0% | $115 / Sq Ft |
| 01/24/2021 01/24/21 | Pending | -- | -- | -- |
| 01/19/2021 01/19/21 | For Sale | $255,000 | -- | $115 / Sq Ft |
Purchase History
| Date | Type | Sale Price | Title Company |
|---|---|---|---|
| Warranty Deed | $252,500 | First American Title Ins Co | |
| Deed | $720 | None Available | |
| Special Warranty Deed | $204,300 | Kampf Title & Guaranty Corp |
Mortgage History
| Date | Status | Loan Amount | Loan Type |
|---|---|---|---|
| Open | $222,500 | New Conventional | |
| Previous Owner | $163,420 | Purchase Money Mortgage |
Source: Stellar MLS
MLS Number: O6314128
APN: 27-27-16-740502-001630
- 447 Hammerstone Ave
- 416 Hammerstone Ave
- 704 Flagstone St
- 613 Stonehaven Dr
- 562 Stonewall Ave
- 137 Milestone Dr
- 608 Washington Way
- 954 Revere Ave
- 601 Stonebrooke Dr
- 915 Revere Ave
- 388 Rooks Loop
- 833 Jefferson Blvd
- 1419 Valencia Ct
- 4215 Swan St
- 554 Pawnee Ct
- 4306 Swan St
- 2108 Lemon St
- 1105 Valencia Ave
- 1222 Avenue M
- 5035 Harvest Dr
- 310 Flint St
- 1061 Suffragette Cir
- 566 Stonewall Ave
- 730 Franklin Ct
- 954 Revere Ave
- 211 E Tower View Dr Dr E
- 4279 Swan St
- 246 Tower View Dr W
- 4090 Ruby Run
- 2105 Blossom Ct
- 4115 Ruby Run
- 1301 Ave L
- 1223 Avenue L Unit A
- 1223 Ave L Unit 3
- 1302 Avenue K Unit B
- 198 Minniehaha Cir
- 849 Sheen Cir
- 3063 Patterson Groves Dr
- 444 Monticelli Dr
- 191 Minniehaha Cir







