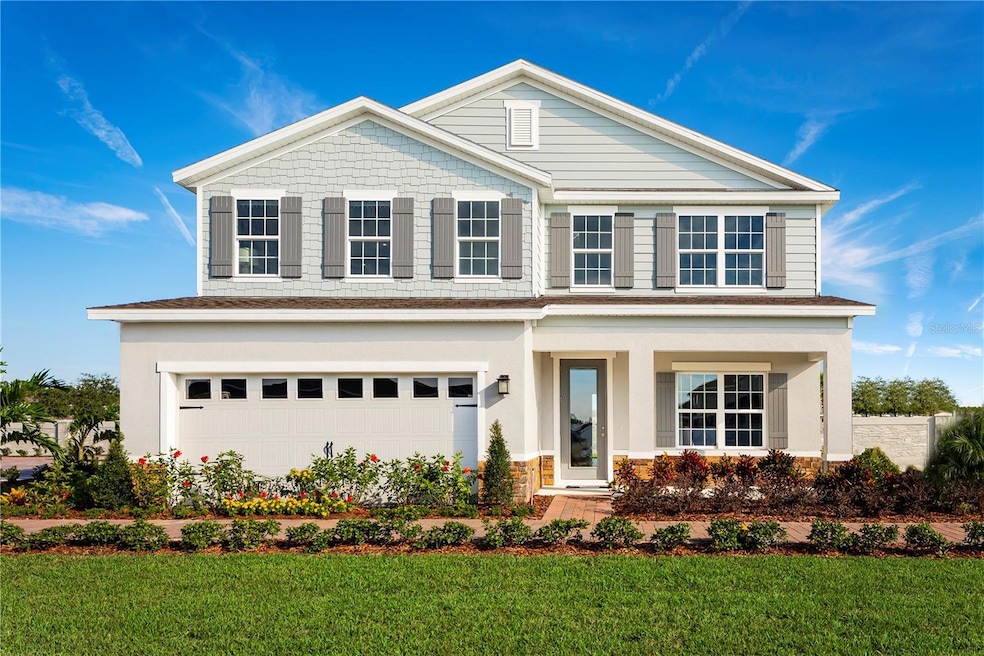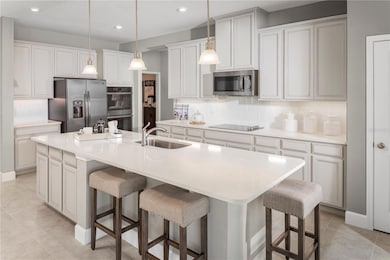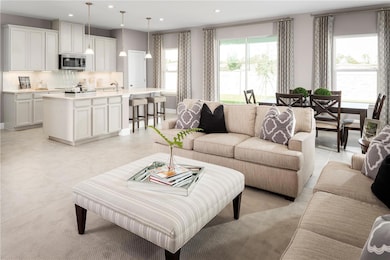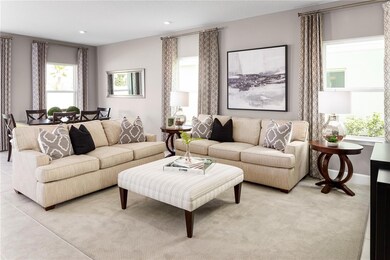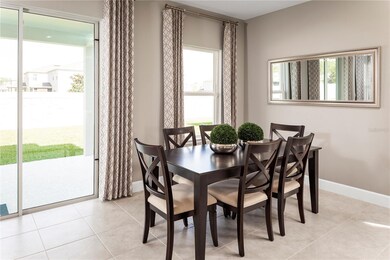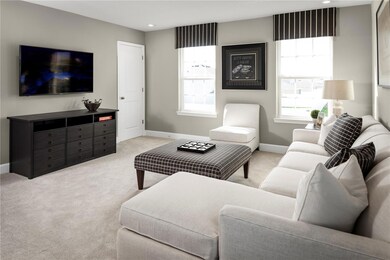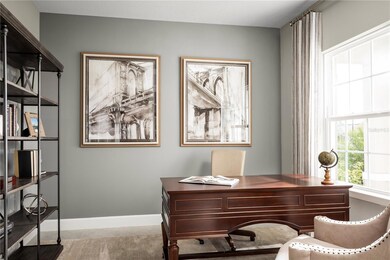
436 Hammock Oaks Blvd Lady Lake, FL 32159
Estimated payment $2,459/month
Highlights
- New Construction
- Bi-Level Home
- Great Room
- Open Floorplan
- Loft
- Granite Countertops
About This Home
Pre-Construction. To be built. Welcome to Hammock Oaks in Lady Lake, Florida! Featuring a collection of single-family homes located directly east of The Villages. Only 2 miles from everything Lake Sumter Landings has to offer. Catch a movie at the Old Mill Playhouse, grab a bite to eat at The Flying Biscuit Café, or do a little shopping at the local stores. 15 minutes away is Lake Griffin State Park, which you can explore on the multiple hiking trails, with a paddleboard, or on a guided pontoon boat tour. The Hadley Bay single-family home has it all. Use versatile flex space as an office or library. The great room looks onto the dining area and scenic lanai, perfect for relaxing while delicious meals cook in the gourmet kitchen with island. Behind the 2-car garage, a quiet study can be converted into an extra bedroom with full bath to make a main-level guest suite. Upstairs, 2 bedrooms and a full bath provide comfort after all the fun that’ll be had in the loft. Your luxurious owner’s suite will wow with dual walk-in closets, double vanities and a seated shower. Come home to The Hadley Bay. All Ryan Homes now include WIFI-enabled garage opener and Ecobee thermostat. **Closing cost assistance is available with use of Builder’s affiliated lender**. DISCLAIMER: Prices, financing, promotion, and offers subject to change without notice. Offer valid on new sales only. See Community Sales and Marketing Representative for details. Promotions cannot be combined with any other offer. All uploaded photos are stock photos of this floor plan. Actual home may differ from photos.
Listing Agent
MALTBIE REALTY GROUP Brokerage Phone: 813-819-5255 License #3493842 Listed on: 06/03/2025
Home Details
Home Type
- Single Family
Year Built
- New Construction
Lot Details
- 6,632 Sq Ft Lot
- Lot Dimensions are 50x120
- North Facing Home
- Native Plants
- Property is zoned 00
HOA Fees
- $147 Monthly HOA Fees
Parking
- 2 Car Attached Garage
- Garage Door Opener
- Driveway
Home Design
- Home in Pre-Construction
- Home is estimated to be completed on 6/30/26
- Bi-Level Home
- Slab Foundation
- Frame Construction
- Shingle Roof
- Block Exterior
- Stucco
Interior Spaces
- 2,748 Sq Ft Home
- Open Floorplan
- ENERGY STAR Qualified Windows
- Sliding Doors
- Entrance Foyer
- Great Room
- Family Room Off Kitchen
- Dining Room
- Den
- Loft
- Bonus Room
- Inside Utility
- Fire and Smoke Detector
Kitchen
- Eat-In Kitchen
- Breakfast Bar
- Walk-In Pantry
- Range
- Microwave
- Dishwasher
- Granite Countertops
- Disposal
Flooring
- Carpet
- No or Low VOC Flooring
- Concrete
- Ceramic Tile
Bedrooms and Bathrooms
- 3 Bedrooms
- Primary Bedroom Upstairs
- Walk-In Closet
- Low Flow Plumbing Fixtures
- Shower Only
Laundry
- Laundry Room
- Laundry on upper level
Eco-Friendly Details
- Energy-Efficient Appliances
- Energy-Efficient HVAC
- Energy-Efficient Lighting
- Energy-Efficient Thermostat
- No or Low VOC Paint or Finish
- Ventilation
- HVAC Filter MERV Rating 8+
- Reclaimed Water Irrigation System
Outdoor Features
- Covered Patio or Porch
Schools
- Villages Elementary Of Lady Lake
- Carver Middle School
- Leesburg High School
Utilities
- Central Heating and Cooling System
- Thermostat
Listing and Financial Details
- Home warranty included in the sale of the property
- Visit Down Payment Resource Website
- Tax Lot 33
- Assessor Parcel Number 19-18-24-0010-000-03300
- $2,508 per year additional tax assessments
Community Details
Overview
- Association fees include ground maintenance
- Ryan Homes Association
- Built by RYAN HOMES
- Hammock Oaks Subdivision, Hadley Bay Floorplan
Recreation
- Community Playground
- Dog Park
Map
Home Values in the Area
Average Home Value in this Area
Tax History
| Year | Tax Paid | Tax Assessment Tax Assessment Total Assessment is a certain percentage of the fair market value that is determined by local assessors to be the total taxable value of land and additions on the property. | Land | Improvement |
|---|---|---|---|---|
| 2026 | -- | $65,000 | $65,000 | -- |
| 2025 | -- | $15,000 | $15,000 | -- |
| 2024 | -- | $15,000 | $15,000 | -- |
Property History
| Date | Event | Price | List to Sale | Price per Sq Ft |
|---|---|---|---|---|
| 08/14/2025 08/14/25 | Price Changed | $368,990 | -3.9% | $134 / Sq Ft |
| 06/03/2025 06/03/25 | For Sale | $383,990 | -- | $140 / Sq Ft |
About the Listing Agent
William's Other Listings
Source: Stellar MLS
MLS Number: W7876121
APN: 19-18-24-0010-000-03300
- 443 Hammock Oaks Blvd
- 431 Hammock Oaks Blvd
- 393 Douglas Hill Dr
- 425 Douglas Hill Dr
- Ana Plan at Cresswind at Hammock Oaks - Brooks Collection
- Sarah Plan at Cresswind at Hammock Oaks - Harrison Collection
- Gabriella Plan at Cresswind at Hammock Oaks - Cooper Collection
- Jade Plan at Cresswind at Hammock Oaks - Cooper Collection
- Bailey Plan at Cresswind at Hammock Oaks - Brooks Collection
- Morgan Plan at Cresswind at Hammock Oaks - Cooper Collection
- Claire Plan at Cresswind at Hammock Oaks - Brooks Collection
- Pearl Plan at Cresswind at Hammock Oaks - Harrison Collection
- Rachel Plan at Cresswind at Hammock Oaks - Harrison Collection
- Nora Plan at Cresswind at Hammock Oaks - Harrison Collection
- Eva Plan at Cresswind at Hammock Oaks - Cooper Collection
- Laura Plan at Cresswind at Hammock Oaks - Cooper Collection
- 377 Hammock Oaks Blvd
- 401 Hammock Oaks Blvd
- 188 Portofino Loop
- 362 Portofino Loop
- 1210 Port Blue Way
- 850 Highway 466
- 824 County Road 466
- 119 Costa Mesa Dr
- 10840 NE 89th Dr
- 10816 NE 87th Loop
- 1291 Jonesville Terrace
- 423 Highway 466
- 404 Amaya Ave
- 313 Highland Trail
- 1330 La Jolla Cir
- 435 Santa Clara Cir
- 450 N Clay
- 615 Delgado Ave
- 367 Sunny Oaks Way
- 112 W Mcclendon St
- 962 Chula Ct
- 716 Dominguez Dr
- 480 Hildalgo Dr
- 508 Little River Path
