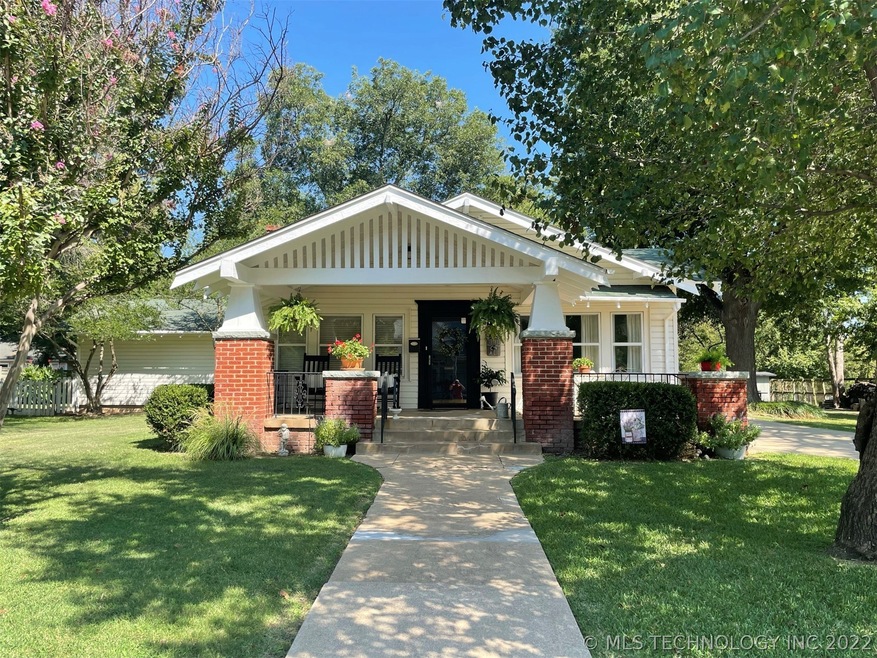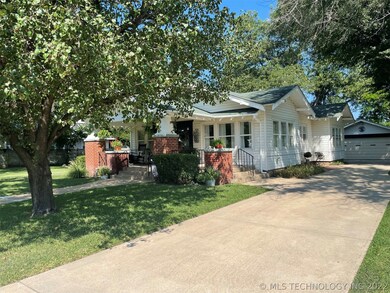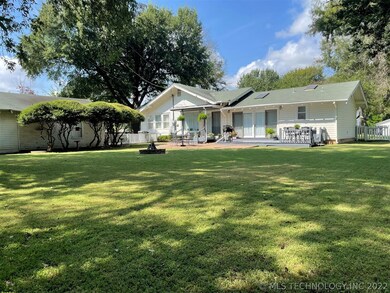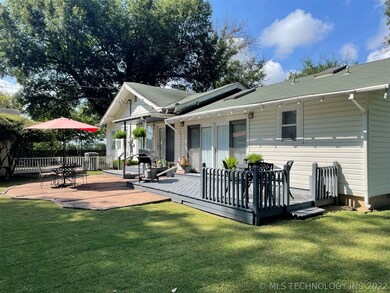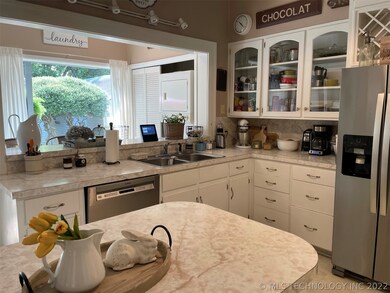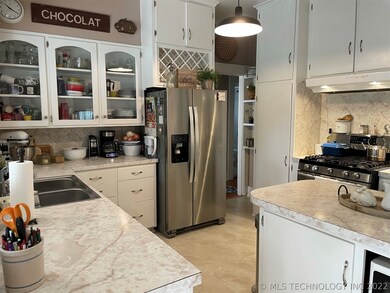
436 I St SW Ardmore, OK 73401
About This Home
As of January 2022DOLL HOUSE!!! Oversized corner lot .54 Acres! Original HWD flooring in older part of home. Crown Molding. MBR and Bath were added in the 1990's and has Mini-Split HVAC. All appliances stay! CHA replaced in 2005, Plumbing under the older part of the home has been updated. DW and range/oven appx 3 year old. This home is immaculate and has been cared for very well. Water well has recent pump and great for exterior watering. Curtains do not stay in l
LR DR-- Blinds will stay) MOVE IN READY!!!!
Last Agent to Sell the Property
Claudia & Carolyn Realty Group License #35233 Listed on: 10/07/2021
Home Details
Home Type
Single Family
Est. Annual Taxes
$177
Year Built
1930
Lot Details
0
Parking
2
Listing Details
- Directions: From the intersection of Stanley and I St. SW., turn South on I Street. Home is in the 400 Block of I on the East side of the street
- Property Sub Type: Single Family Residence
- Prop. Type: Residential
- Year Built: 1930
- Lot Size Acres: 0.53
- Subdivision Name: ROSELAWNAD
- Architectural Style: Bungalow
- Garage Yn: Yes
- Unit Levels: One
- Building Stories: 1
- Structure Type: House
- ResoBuildingAreaSource: PublicRecords
- Property Sub Type Additional: Single Family Residence
- Special Features: None
- Stories: 1
Interior Features
- Interior Amenities: High Ceilings, Laminate Counters, Cable TV, Ceiling Fan(s)
- Appliances: Convection Oven, Dishwasher, Disposal, Oven, Range, Refrigerator, Stove, Gas Water Heater
- Has Basement: None, Crawl Space
- Basement YN: No
- Full Bathrooms: 2
- Total Bedrooms: 3
- Fireplace Features: Decorative
- Fireplaces: 1
- Fireplace: Yes
- Flooring: Carpet, Tile, Wood
- Living Area: 1856.0
- Window Features: Wood Frames
- ResoLivingAreaSource: PublicRecords
Exterior Features
- Fencing: Other, Partial
- Lot Features: Corner Lot, Wooded
- Pool Features: None
- Home Warranty: No
- Construction Type: Vinyl Siding, Wood Frame
- Direction Faces: West
- Foundation Details: Crawlspace
- Other Structures: None
- Patio And Porch Features: Covered, Deck, Porch
- Roof: Asphalt, Fiberglass
Garage/Parking
- Attached Garage: No
- Garage Spaces: 2.0
- Parking Features: Detached, Garage, Storage
Utilities
- Sewer: Public Sewer
- Utilities: Electricity Available, Natural Gas Available, Water Available
- Water Source: Public
- Security: No Safety Shelter, Security System Owned, Smoke Detector(s)
- Cooling: Central Air, Other
- Cooling Y N: Yes
- Heating: Central, Gas
- Heating Yn: Yes
Condo/Co-op/Association
- Senior Community: No
- Association: No
Schools
- High School: Ardmore
- Elementary School: Lincoln
- Junior High Dist: Ardmore - Sch Dist (AD2)
- Middle Or Junior School: Ardmore
Lot Info
- Lot Size Sq Ft: 23100.0
- Additional Parcels: No
- ResoLotSizeUnits: Acres
Tax Info
- Tax Year: 2020
- Tax Annual Amount: 1784.0
Ownership History
Purchase Details
Home Financials for this Owner
Home Financials are based on the most recent Mortgage that was taken out on this home.Purchase Details
Purchase Details
Purchase Details
Purchase Details
Similar Homes in Ardmore, OK
Home Values in the Area
Average Home Value in this Area
Purchase History
| Date | Type | Sale Price | Title Company |
|---|---|---|---|
| Warranty Deed | $205,000 | Stewart Title Of Ok Inc | |
| Warranty Deed | $111,500 | -- | |
| Warranty Deed | $104,000 | -- | |
| Warranty Deed | $110,000 | -- | |
| Warranty Deed | $78,500 | -- |
Mortgage History
| Date | Status | Loan Amount | Loan Type |
|---|---|---|---|
| Open | $194,750 | New Conventional | |
| Previous Owner | $120,000 | New Conventional | |
| Previous Owner | $120,000 | New Conventional |
Property History
| Date | Event | Price | Change | Sq Ft Price |
|---|---|---|---|---|
| 01/06/2022 01/06/22 | Sold | $205,000 | 0.0% | $110 / Sq Ft |
| 10/07/2021 10/07/21 | Pending | -- | -- | -- |
| 10/07/2021 10/07/21 | For Sale | $205,000 | +32.3% | $110 / Sq Ft |
| 10/19/2018 10/19/18 | Sold | $155,000 | -2.5% | $84 / Sq Ft |
| 09/06/2018 09/06/18 | Pending | -- | -- | -- |
| 09/06/2018 09/06/18 | For Sale | $158,900 | +13.5% | $86 / Sq Ft |
| 08/29/2017 08/29/17 | Sold | $140,000 | -5.7% | $75 / Sq Ft |
| 03/28/2017 03/28/17 | Pending | -- | -- | -- |
| 03/28/2017 03/28/17 | For Sale | $148,500 | -- | $80 / Sq Ft |
Tax History Compared to Growth
Tax History
| Year | Tax Paid | Tax Assessment Tax Assessment Total Assessment is a certain percentage of the fair market value that is determined by local assessors to be the total taxable value of land and additions on the property. | Land | Improvement |
|---|---|---|---|---|
| 2024 | $177 | $1,800 | $1,800 | $0 |
| 2023 | $177 | $1,800 | $1,800 | $0 |
| 2022 | $172 | $1,800 | $1,800 | $0 |
| 2021 | $182 | $1,800 | $1,800 | $0 |
| 2020 | $179 | $1,800 | $1,800 | $0 |
| 2019 | $175 | $1,800 | $1,800 | $0 |
| 2018 | $118 | $1,200 | $1,200 | $0 |
| 2017 | $52 | $570 | $570 | $0 |
| 2016 | $51 | $543 | $543 | $0 |
| 2015 | $40 | $517 | $517 | $0 |
| 2014 | $40 | $517 | $517 | $0 |
Agents Affiliated with this Home
-

Seller's Agent in 2022
Carolyn Yeager
Claudia & Carolyn Realty Group
(580) 490-1222
111 Total Sales
-

Buyer's Agent in 2022
Sarah Hostetler
Claudia & Carolyn Realty Group
(580) 223-6842
29 Total Sales
Map
Source: MLS Technology
MLS Number: 2135178
APN: 1130-00-08A-002-0-001-00
