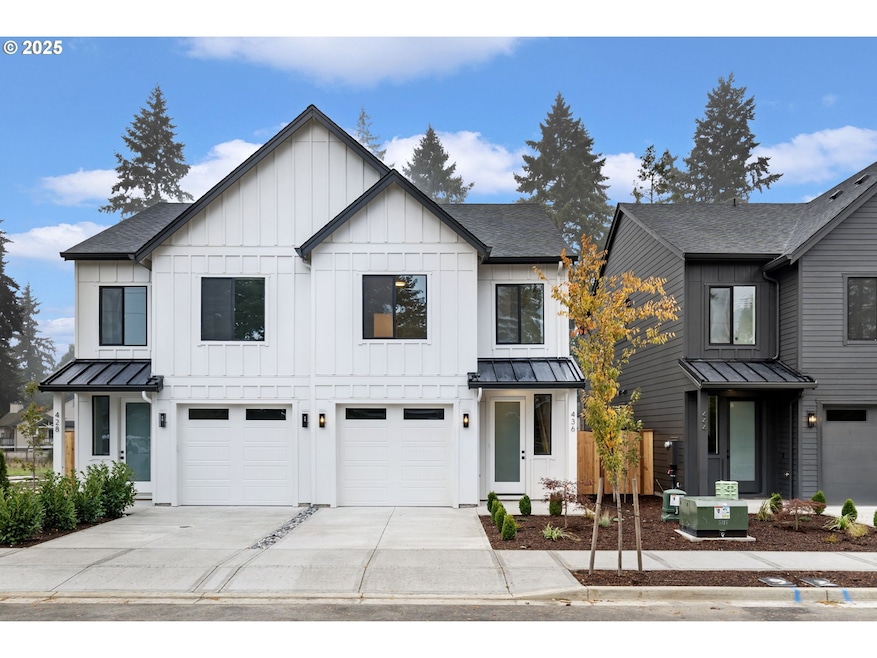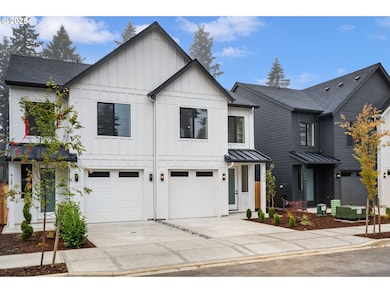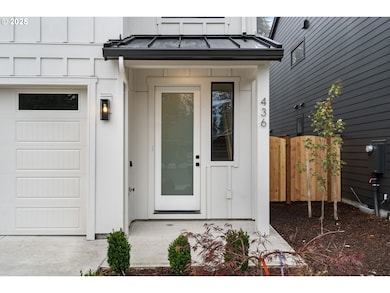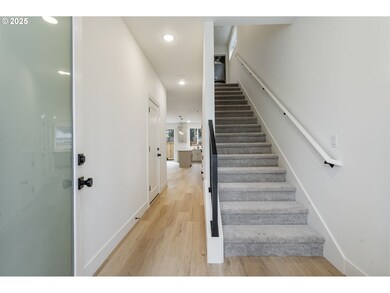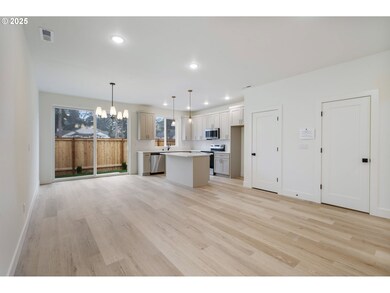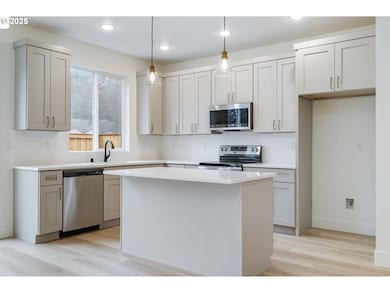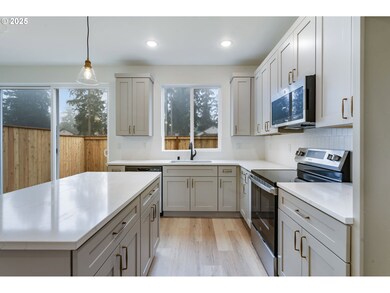436 NE 117th Ave Vancouver, WA 98684
Fircrest NeighborhoodEstimated payment $2,720/month
Highlights
- New Construction
- Stainless Steel Appliances
- Cooling Available
- No HOA
- 1 Car Attached Garage
- Living Room
About This Home
Step into contemporary living at its finest with this beautifully designed 3-bedroom, 2 & half bath new construction townhome. With its high end finishes and an open concept layout, this home offers the perfect blend of style, comfort, and functionality. Main level welcomes you with luxury flooring, a cozy fireplace, and an inviting living area ideal for relaxing or entertaining. Upstairs you'll find a primary suite with private bath, plus two additional bedrooms and a second full bathroom. Outside you will see a fully fenced backyard for privacy and a conveniently attached one car garage. Located in a prime Vancouver area, this home is surrounded by shopping, dining, parks, and entertainment all within a 10-minute drive, and PDX Airport just 12 minutes away. With its modern finishes, thoughtful design, and prime location, this townhome delivers easy living with a touch of luxury. Schedule to see it today!
Townhouse Details
Home Type
- Townhome
Est. Annual Taxes
- $2,500
Year Built
- Built in 2025 | New Construction
Lot Details
- 1,742 Sq Ft Lot
Parking
- 1 Car Attached Garage
- Driveway
- On-Street Parking
Home Design
- Cement Siding
Interior Spaces
- 1,469 Sq Ft Home
- 2-Story Property
- Electric Fireplace
- Family Room
- Living Room
- Dining Room
Kitchen
- Free-Standing Range
- Microwave
- Dishwasher
- Stainless Steel Appliances
Bedrooms and Bathrooms
- 3 Bedrooms
Schools
- Fircrest Elementary School
- Cascade Middle School
- Evergreen High School
Utilities
- Cooling Available
- Heat Pump System
- Electric Water Heater
Community Details
- No Home Owners Association
Listing and Financial Details
- Builder Warranty
- Home warranty included in the sale of the property
- Assessor Parcel Number New Construction
Map
Home Values in the Area
Average Home Value in this Area
Property History
| Date | Event | Price | List to Sale | Price per Sq Ft |
|---|---|---|---|---|
| 10/24/2025 10/24/25 | For Sale | $479,900 | -- | $327 / Sq Ft |
Source: Regional Multiple Listing Service (RMLS)
MLS Number: 580313588
- 420 NE 117th Ave
- 500 NE 117th Ave
- 501 NE 118th Ave
- 12202 NE 2nd St
- 12215 NE 3rd St
- 806 NE 123rd Ave
- 11813 SE 5th St
- 720 NE 124th Ave
- 12021 SE 5th St
- 608 NE Pinebrook Ave
- 12025 SE 5th St
- 619 SE 121st Ave Unit 23
- 621 SE 121st Ave Unit 32
- 813 NE 106th Ave
- 11809 SE 7th St
- 12204 SE 7th St
- 10610 NE 10th St
- 11118 SE 10th St
- 11112 SE 10th St
- 1482 NE 122nd Ct
- 11301 NE 7th St
- 501 NE 112th Ave
- 711 NE 112th Ave
- 411 SE Ellsworth Rd
- 604 SE 121st Ave
- 501 SE 123rd Ave
- 11304 SE 10th St
- 12800 SE 7th St
- 117 NE 102nd Ave
- 11900 NE 18th St
- 1900 NE 113th Ave
- 11301 SE 10th St
- 1221 SE Ellsworth Rd
- 11202 NE 20th St
- 2201 NE 112th Ave
- 333 NE 136th Ave
- 1319 SE Ellsworth Rd
- 1330 NE 136th Ave
- 2400 NE 112th Ave
- 11611 NE Angelo Dr
