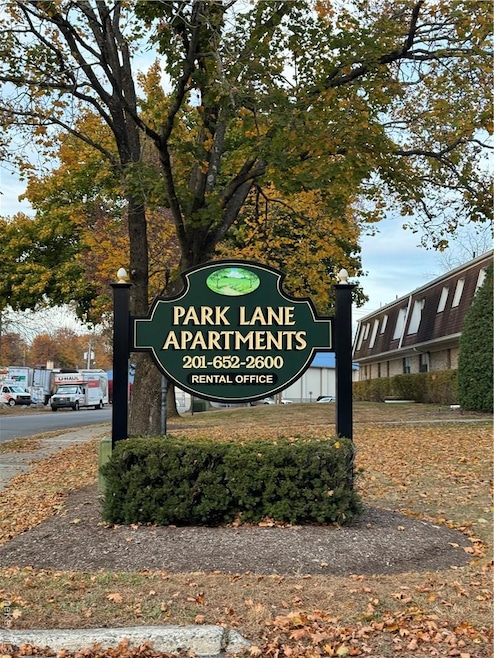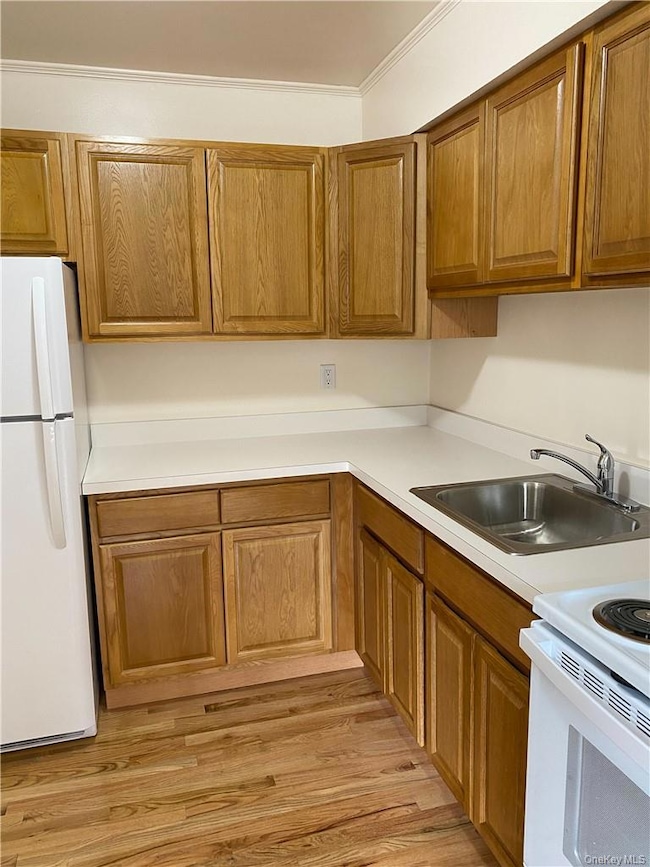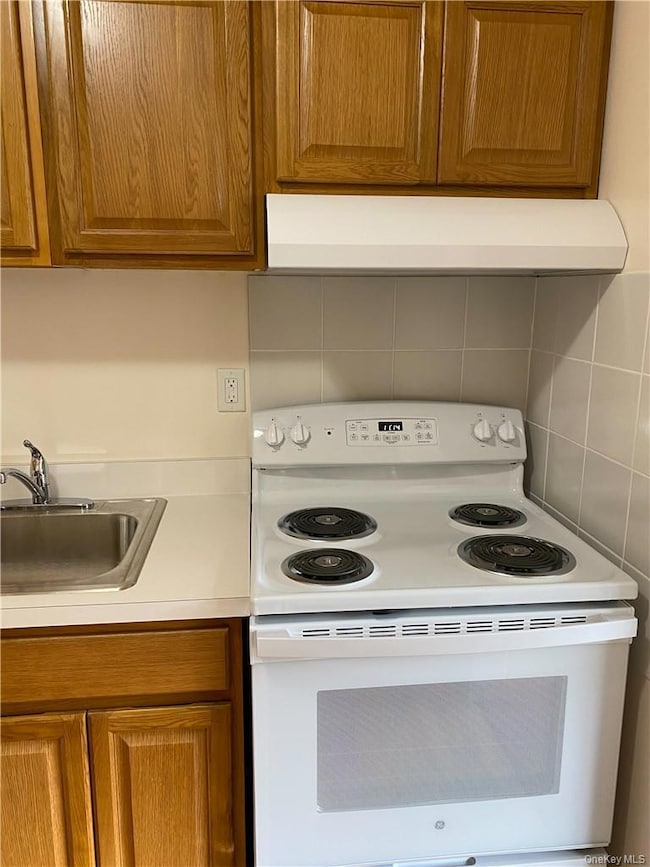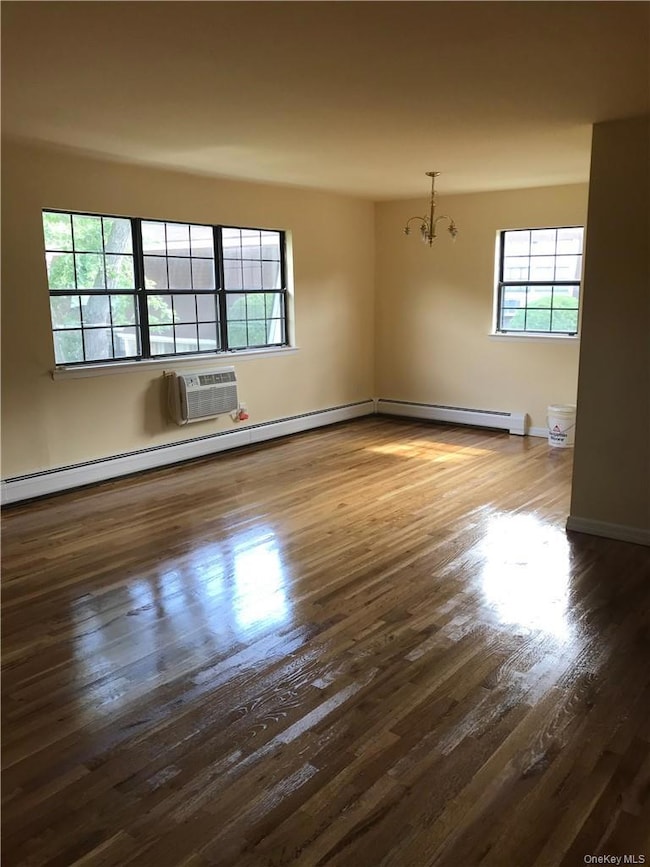436 Park Ln Warwick, NY 10990
1
Bed
1
Bath
950
Sq Ft
1972
Built
Highlights
- Wood Flooring
- Galley Kitchen
- En-Suite Primary Bedroom
- Warwick Valley Middle School Rated A-
- Laundry Room
- Multiple cooling system units
About This Home
One of Warwicks hidden treasures Close to parks, town. shops, restaurants and bus to the city Laundry room on premesis Hardwood floors First Floor apartment Hardwood floors Ample parking Close to the library and walking trails
Listing Agent
Howard Hanna Rand Realty Brokerage Phone: 845-986-4848 License #40FU0722229 Listed on: 11/25/2025

Property Details
Home Type
- Multi-Family
Year Built
- Built in 1972
Home Design
- Apartment
- Entry on the 1st floor
- Frame Construction
- Vinyl Siding
Interior Spaces
- 950 Sq Ft Home
- 2-Story Property
- Ceiling Fan
- Wood Flooring
- Laundry Room
Kitchen
- Galley Kitchen
- Electric Range
Bedrooms and Bathrooms
- 1 Bedroom
- En-Suite Primary Bedroom
- 1 Full Bathroom
Parking
- 2 Parking Spaces
- Common or Shared Parking
Schools
- Park Avenue Elementary School
- Warwick Valley Middle School
- Warwick Valley High School
Utilities
- Multiple cooling system units
- Vented Exhaust Fan
- Baseboard Heating
- Cable TV Available
Community Details
- No Pets Allowed
Listing and Financial Details
- Rent includes heat, hot water, recycling, sewer, water
- 12-Month Minimum Lease Term
Map
Source: OneKey® MLS
MLS Number: 938725
Nearby Homes
- 90 Forester Ave
- 26 High St
- 42 Colonial Ave
- 10 Wheeler Ave
- 61 Wheeler Ave
- 11 Oakland Ct
- 4 Hawthorn Ave
- 96 Galloway Rd
- 63 Colonial Ave
- 3 Fairview Dr
- 23 Overlook Dr
- 30 N Lynn St
- 15 Cropsey St Unit 15-3A
- 10 Howe St
- 3 Warwick Gardens Dr
- 42 Weathervane Way Unit 87
- 7 Weathervane Way
- 0 State Route 94 S Unit KEY829812
- 37 Candlestick Ct
- 1 Pinecrest
- 75 Forester Ave Unit 118
- 36 South St Unit 38
- 8 Forester Ave Unit 101
- 9 First St Unit A3
- 31 Main St Unit PH
- 9 Main St Unit 1
- 26 Oakland Ave Unit 2R
- 13 Spring St Unit 2B
- 13 Spring St Unit 2a
- 43 Wheeler Ave Unit B
- 32 Oakland Ave Unit 3
- 6 Cottage St Unit 2
- 48 West St Unit 2
- 26 Galloway Rd Unit 2
- 18 North St
- 255 Homestead Village Dr
- 1 Crescent Ave
- 27 The Knolls
- 11 the Rise
- 29 the Rise





