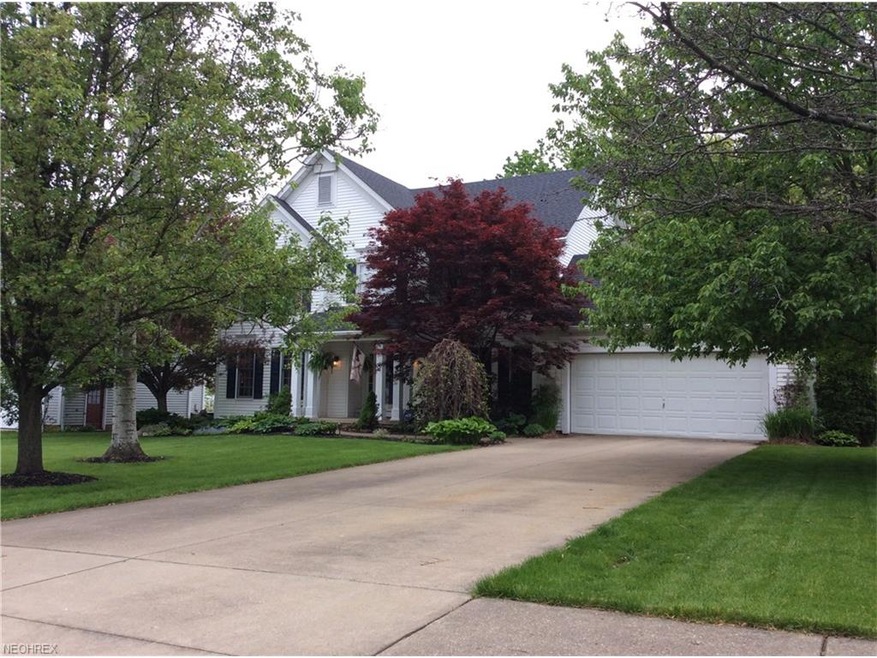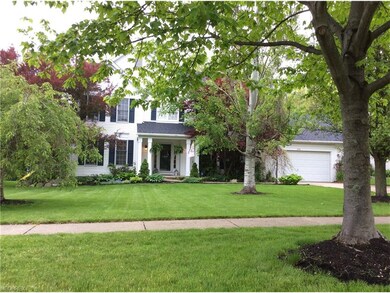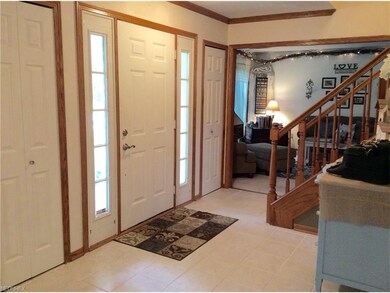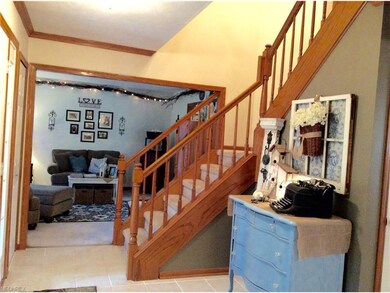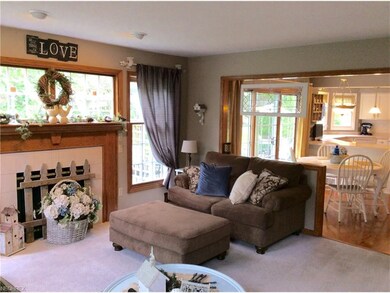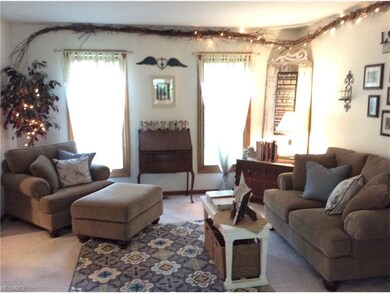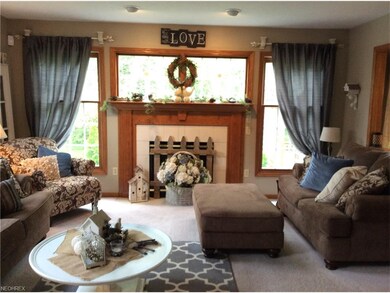
436 Summit St Wadsworth, OH 44281
Highlights
- Colonial Architecture
- Deck
- 2 Car Attached Garage
- Central Intermediate School Rated A-
- 1 Fireplace
- Forced Air Heating and Cooling System
About This Home
As of December 2024Welcome Home! This lovely four bedroom two and one-half bath home is full of charm. The home has loads of windows that flood this home with light. As you enter, you walk into a large open foyer with turned staircase. The first floor has a dining room, living room, family room and first floor laundry with sink and cabinets. The family room will warm you with the fireplace and is open to the kitchen; the kitchen has a large desk area and cabinets. Doors from this area walk you outside to a terrific yard with pergola and two water features.
The second floor has a wonderful master suite is large enough for a sitting area; master bath with walk-in closet, soaking tub, separate shower, two sinks and makeup vanity. There are also three more good sized bedrooms and another full bath room on the 2nd floor.
This home has been well maintained. The owners are always making the home better. Some improvements include: back splash in kitchen; faucets, hardwood flooring, ceramic flooring in foyer, ceramic around master tub; all lighting fixtures except one, and they are beautiful! And the roof was replaced about 5 years ago.
Call now for your private showing.
Last Agent to Sell the Property
M. C. Real Estate License #374771 Listed on: 01/30/2017

Co-Listed By
Cerenna Solecki
Deleted Agent License #2016001655
Home Details
Home Type
- Single Family
Est. Annual Taxes
- $3,792
Year Built
- Built in 1995
Lot Details
- 0.28 Acre Lot
- Lot Dimensions are 80 x 151
- East Facing Home
Home Design
- Colonial Architecture
- Asphalt Roof
- Vinyl Construction Material
Interior Spaces
- 2-Story Property
- 1 Fireplace
Kitchen
- Built-In Oven
- Range
- Microwave
- Dishwasher
- Disposal
Bedrooms and Bathrooms
- 4 Bedrooms
Basement
- Basement Fills Entire Space Under The House
- Sump Pump
Parking
- 2 Car Attached Garage
- Garage Drain
- Garage Door Opener
Outdoor Features
- Deck
Utilities
- Forced Air Heating and Cooling System
- Heating System Uses Gas
Community Details
- Pheasant Knoll Community
Listing and Financial Details
- Assessor Parcel Number 040-20B-11-270
Ownership History
Purchase Details
Home Financials for this Owner
Home Financials are based on the most recent Mortgage that was taken out on this home.Purchase Details
Home Financials for this Owner
Home Financials are based on the most recent Mortgage that was taken out on this home.Purchase Details
Home Financials for this Owner
Home Financials are based on the most recent Mortgage that was taken out on this home.Purchase Details
Home Financials for this Owner
Home Financials are based on the most recent Mortgage that was taken out on this home.Purchase Details
Home Financials for this Owner
Home Financials are based on the most recent Mortgage that was taken out on this home.Purchase Details
Home Financials for this Owner
Home Financials are based on the most recent Mortgage that was taken out on this home.Similar Homes in Wadsworth, OH
Home Values in the Area
Average Home Value in this Area
Purchase History
| Date | Type | Sale Price | Title Company |
|---|---|---|---|
| Warranty Deed | $367,000 | None Listed On Document | |
| Interfamily Deed Transfer | -- | None Available | |
| Survivorship Deed | $239,900 | Patriot Title Agency Inc | |
| Survivorship Deed | $237,500 | Real Living Title Agency Ltd | |
| Deed | $188,000 | -- | |
| Deed | $185,000 | -- |
Mortgage History
| Date | Status | Loan Amount | Loan Type |
|---|---|---|---|
| Open | $354,751 | FHA | |
| Previous Owner | $238,095 | FHA | |
| Previous Owner | $227,905 | New Conventional | |
| Previous Owner | $223,722 | FHA | |
| Previous Owner | $190,000 | Fannie Mae Freddie Mac | |
| Previous Owner | $97,500 | Unknown | |
| Previous Owner | $90,210 | Credit Line Revolving | |
| Previous Owner | $90,000 | Stand Alone Second | |
| Previous Owner | $103,000 | New Conventional | |
| Previous Owner | $148,000 | New Conventional | |
| Closed | $35,625 | No Value Available |
Property History
| Date | Event | Price | Change | Sq Ft Price |
|---|---|---|---|---|
| 12/02/2024 12/02/24 | Sold | $367,000 | -2.1% | $152 / Sq Ft |
| 11/01/2024 11/01/24 | Pending | -- | -- | -- |
| 10/25/2024 10/25/24 | Price Changed | $375,000 | -2.6% | $156 / Sq Ft |
| 10/14/2024 10/14/24 | For Sale | $385,000 | +60.5% | $160 / Sq Ft |
| 08/15/2017 08/15/17 | Sold | $239,900 | 0.0% | $66 / Sq Ft |
| 08/08/2017 08/08/17 | Off Market | $239,900 | -- | -- |
| 07/31/2017 07/31/17 | Pending | -- | -- | -- |
| 07/30/2017 07/30/17 | Off Market | $239,900 | -- | -- |
| 07/19/2017 07/19/17 | Pending | -- | -- | -- |
| 07/13/2017 07/13/17 | Price Changed | $239,900 | -0.8% | $66 / Sq Ft |
| 05/30/2017 05/30/17 | Price Changed | $241,900 | -0.9% | $66 / Sq Ft |
| 05/05/2017 05/05/17 | Price Changed | $244,000 | -0.4% | $67 / Sq Ft |
| 01/30/2017 01/30/17 | For Sale | $244,900 | -- | $67 / Sq Ft |
Tax History Compared to Growth
Tax History
| Year | Tax Paid | Tax Assessment Tax Assessment Total Assessment is a certain percentage of the fair market value that is determined by local assessors to be the total taxable value of land and additions on the property. | Land | Improvement |
|---|---|---|---|---|
| 2024 | $4,649 | $105,510 | $21,880 | $83,630 |
| 2023 | $4,649 | $105,510 | $21,880 | $83,630 |
| 2022 | $4,660 | $105,510 | $21,880 | $83,630 |
| 2021 | $4,406 | $84,400 | $17,500 | $66,900 |
| 2020 | $3,883 | $84,400 | $17,500 | $66,900 |
| 2019 | $3,888 | $84,400 | $17,500 | $66,900 |
| 2018 | $3,841 | $78,210 | $18,690 | $59,520 |
| 2017 | $3,843 | $78,210 | $18,690 | $59,520 |
| 2016 | $3,906 | $78,210 | $18,690 | $59,520 |
| 2015 | $3,792 | $72,410 | $17,300 | $55,110 |
| 2014 | $3,855 | $72,410 | $17,300 | $55,110 |
| 2013 | $3,859 | $72,410 | $17,300 | $55,110 |
Agents Affiliated with this Home
-
Shelly Conley-Wojdacz

Seller's Agent in 2024
Shelly Conley-Wojdacz
EXP Realty, LLC.
(330) 388-8621
10 in this area
86 Total Sales
-
Amy Hoes

Seller Co-Listing Agent in 2024
Amy Hoes
EXP Realty, LLC.
(330) 416-1597
41 in this area
947 Total Sales
-
Corey Dame
C
Buyer's Agent in 2024
Corey Dame
Real of Ohio
(724) 815-6519
2 in this area
192 Total Sales
-
Rick Stallard

Seller's Agent in 2017
Rick Stallard
M. C. Real Estate
(330) 421-6600
2 in this area
52 Total Sales
-
C
Seller Co-Listing Agent in 2017
Cerenna Solecki
Deleted Agent
-
Zachery Rollins

Buyer's Agent in 2017
Zachery Rollins
EXP Realty, LLC.
(330) 591-1289
17 in this area
159 Total Sales
Map
Source: MLS Now
MLS Number: 3873874
APN: 040-20B-11-270
- 531 Highland Ave
- 363 Highland Ave
- 352 N Lyman St
- 296 Windfall Ln
- 206 Blackstone Cir
- 275 High St
- 762 Eastview Ave
- 118 E Prospect St
- 105 Barkwood Dr
- 235 High St
- 753 Highland Ave
- 137 Bay Hill Dr
- 202 Tolbert St
- 684 Akron Rd
- 276 Tolbert St
- 213 Valley View Dr
- 357 West St
- 314 Kaylee Dr
- 680 West St
- 369 Tulip Trail
